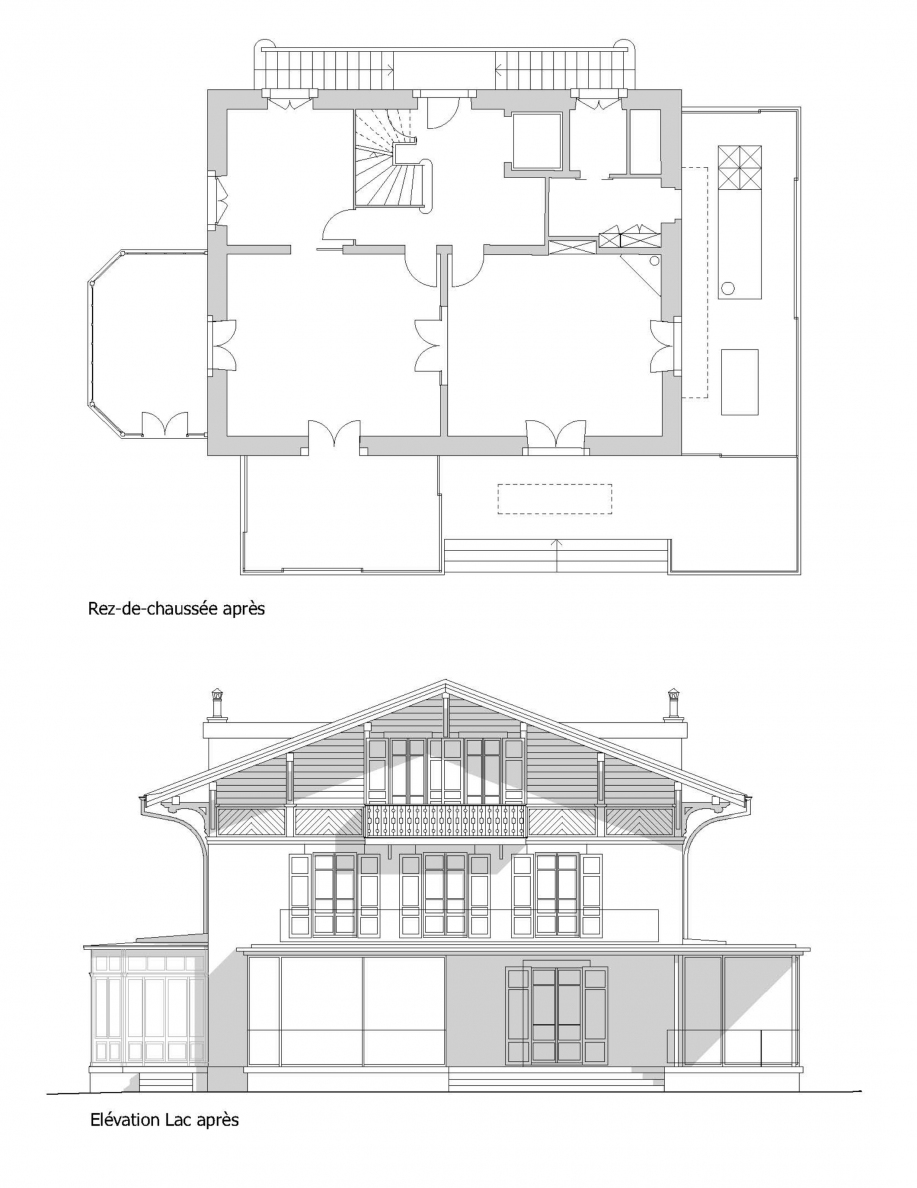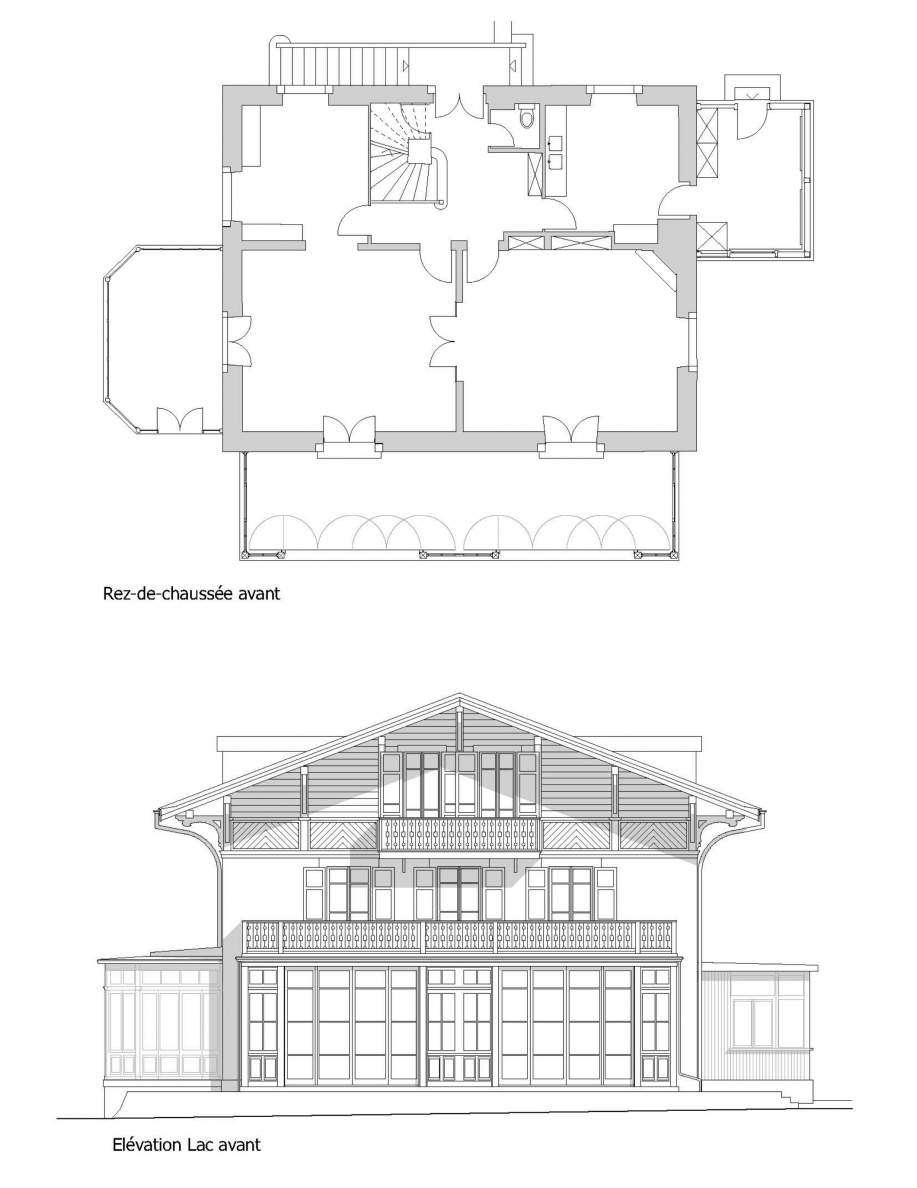IN THE SPOTLIGHT
Better than a simple intervention intended to wash the traces of time, this transformation project is part of a larger logic in which the history of the house and that of the site are meeting. Built in the late 19th century, the building of stone and wood meets the trend of the "chalet style" which, very popular at the time, mixes the patriotic ideal of a mostly Alpine Switzerland with the aspiration of a life outdoors.

Standing at the top of a nice piece of land rolling gently into Lake Geneva, the house was part of a family-owned real estate operation with several buildings with the same architectural vocabulary. Fragmented over the years and almost gone, the planning of the place was organized around a pathway enjoying the orientation and opening on amazing openings towards the landscape. Understanding this evolution helps to identify the potential of the land. Locating successive changes and pathologies ensures appropriate options, able to bring the house into the 21st century.
Modernization and authenticity
The general revalorization passes by new interior arrangements which leave intact the old substance and preserves the original typology. On the ground floor, only sanitary and kitchen are transformed, while the beautiful living rooms retain all of their decor. Upstairs and attic, new bathrooms are installed around rooms just resized. An elevator facilitates the distribution of levels and the increase in the height of the basement allows the presence of a fitness area, a projection room, and various service rooms. The modernization of the technical equipment has not caused any deterioration of the existing qualities. The fineness of the elements is maintained despite the insulation, the heating slips under the wood floors deposited and then rested and, put to the standards, the electrical system saves woodwork and cornices. Finally, like the stretched glasses equipping the restored windows, the authenticity of the implementation and materials has been satisfied.

If they appear more prominent, external interventions also contribute to a form of sanitation. The verandas added over time are removed, replaced by a large covered terrace which includes, facing the lake, an extension of the living room and a large kitchen along the entire length of the north facade. Without compromise but in harmony with the general composition, the language is contemporary with the very strong presence of concrete, steel, and glass. More broadly, the remodeling of the land is also aimed at a return to the sources. The work of the base allows restoring the building its original seat, with living rooms overlooking 70cm the beautiful lawns.
A gazebo in the center
On the side of the entrance, the removal of a retaining wall frees a façade now ennobled by the presence of a new right flange symmetrical to the original staircase. The parking lot and the access road to the lake are moved to a more generous yard and a better-oriented garden. Real belvedere in the center of the plot, the high point is seen for him maintained, justifying if necessary was the name of "Vigie" given to the property. At the bottom of the lake, the edge of the lake is finally cleaned of parasitic constructions. The small existing cottage is enlarged and its surroundings arranged to meet the pleasure of swimming and the necessities of nautical practice. Exceeding the usual functional stakes, the transformation of this house responds to a deep reflection that considers all the parameters that saw it born.
Everything is done so that new users live in the house as the house lives on the site: with obviousness and elegance.




Old postcard
