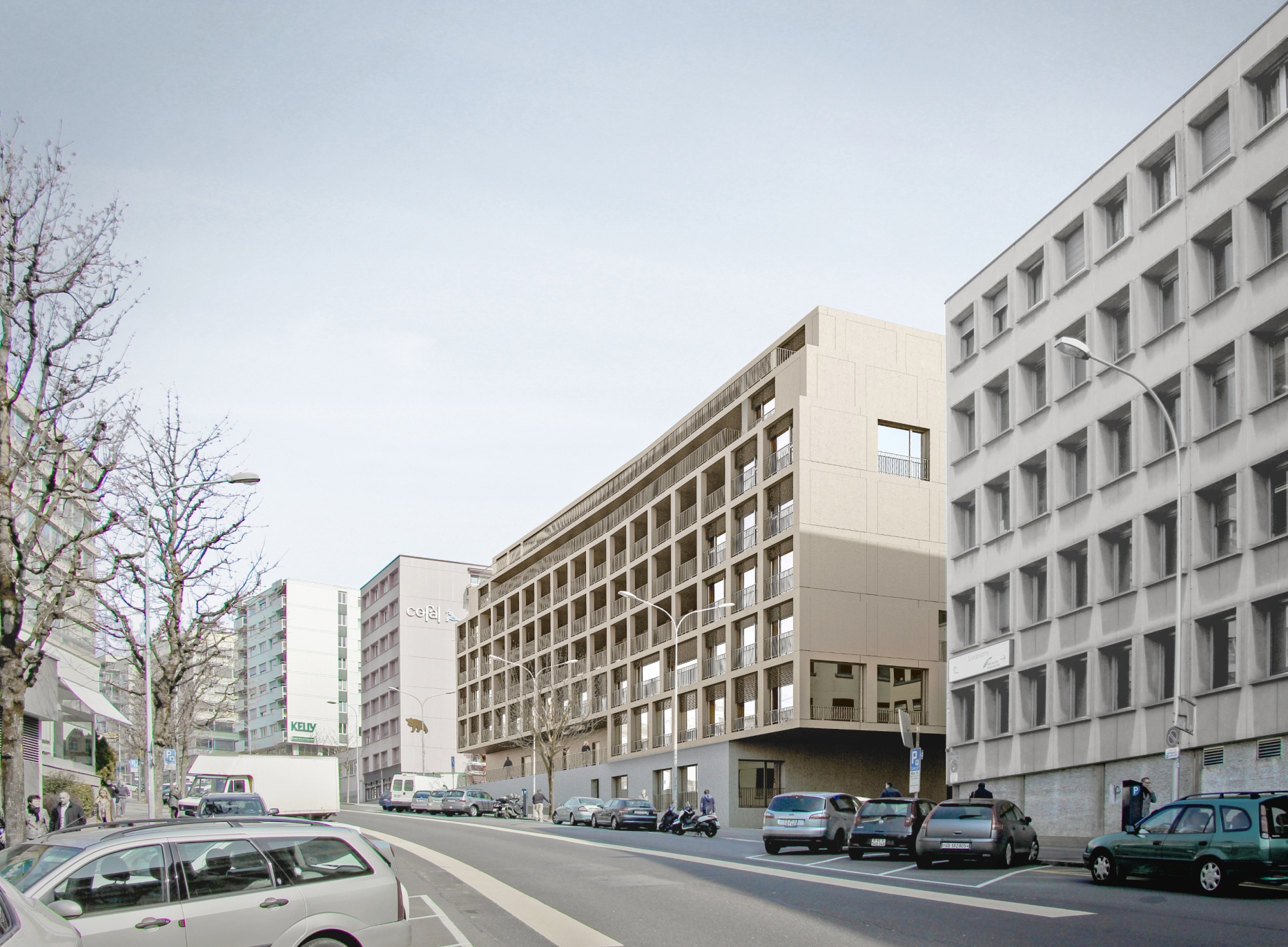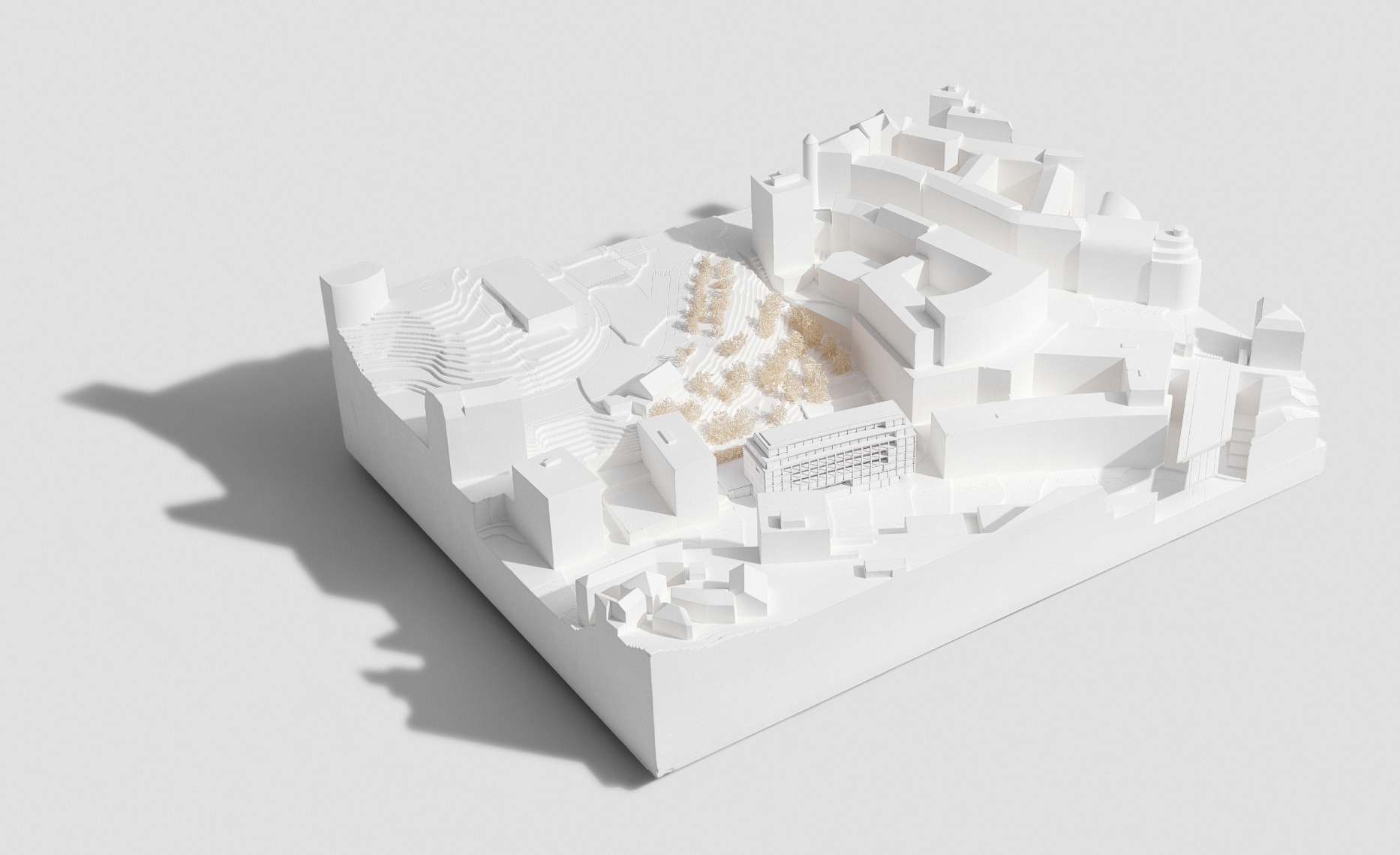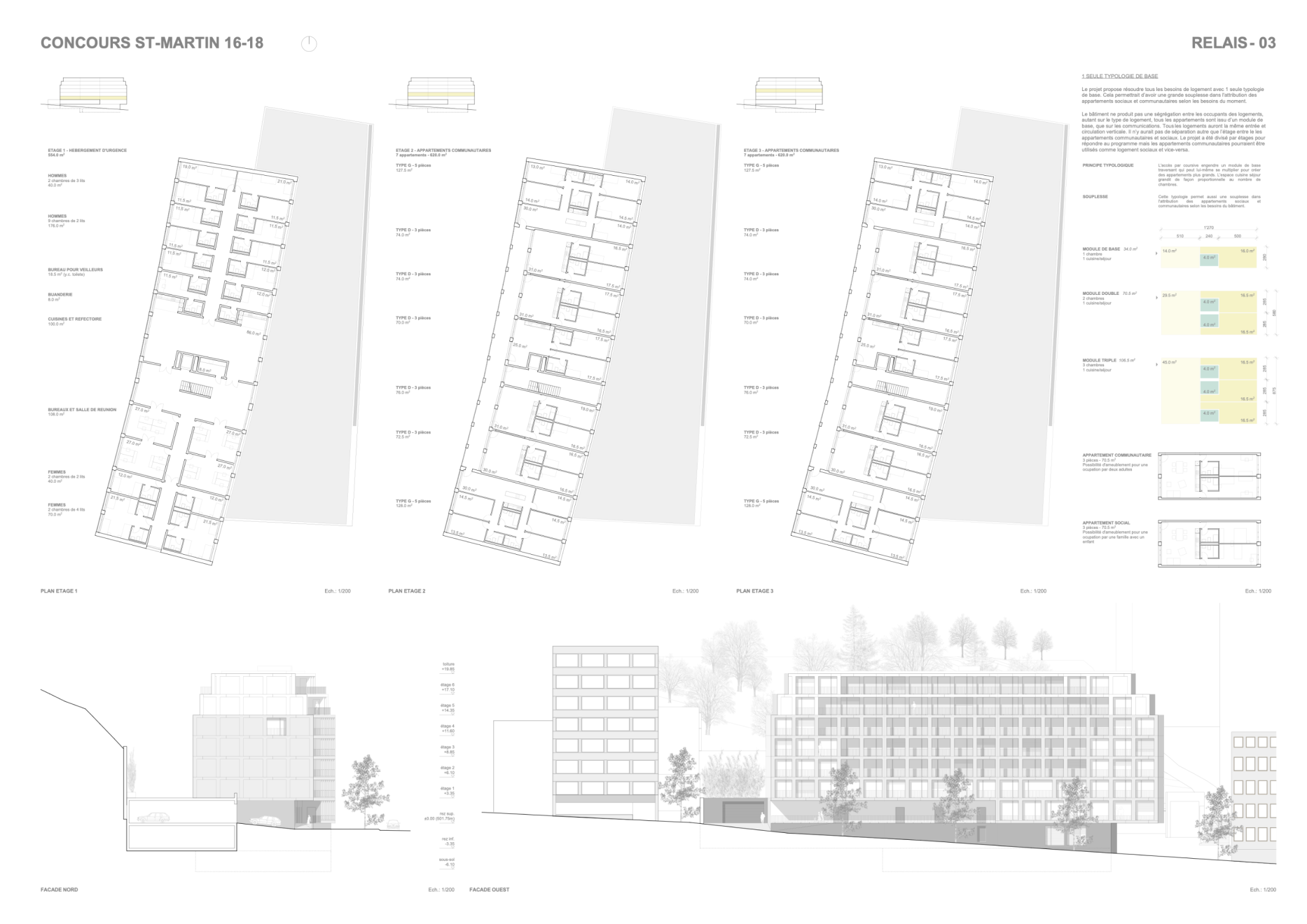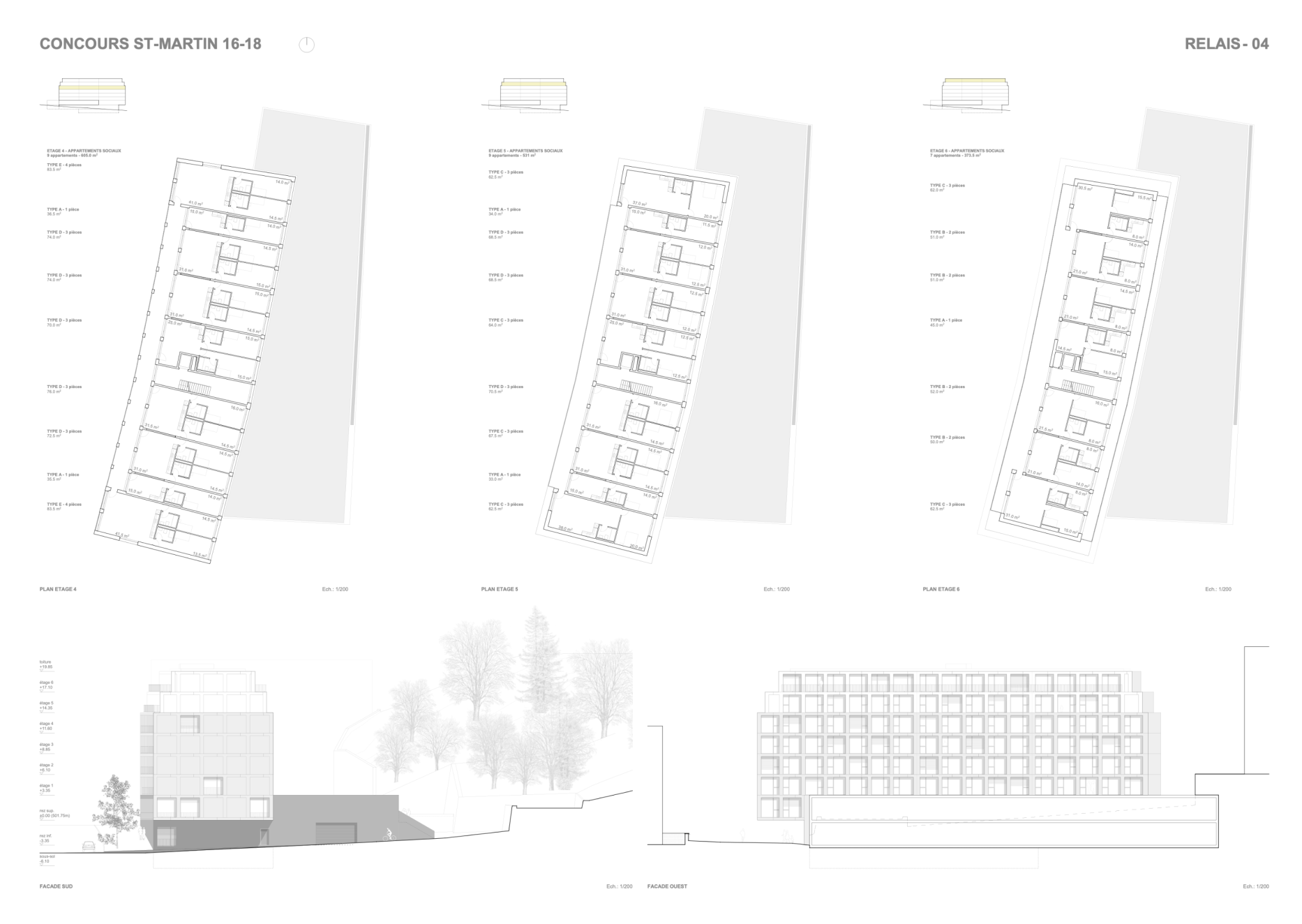LINK
Competition for the construction of a social housing building, administrative premises and workshops
The project proposes a single, simple and compact volume set on a plinth that allows, with a minimum of intervention on the existing site, separate access for each of the three different programmes, housing, Soupe populaire and Hangar d'entretien. All the flats will thus have the same entrance to the building, with no segregation between emergency housing, community flats and social housing. The same basic typology is proposed for all types of accommodation, which will enable all units to be allocated according to need. The unitary nature of the building minimises the impact of the thermal envelope. The large plinth provides garages for stacked vehicles outside the heated volume. The siting of the building in the plot, with its three differentiated and direct accesses from the existing levels on the outside, means that it can be integrated economically into the site. The east-west orientation of the walk-through flats, combined with a single stairwell, is made possible by the passageways, which act as a filter against urban noise.
Continuity of urban fabric
The way in which the neighbouring buildings are set out along rue Saint-Martin is clear: when the land slopes steeply at the roadside, the buildings turn around, like buttresses, and offer through dwellings running north-south; when the land slopes more gently, the buildings follow the alignment of the street with an east-west orientation. The gentle slope of the plot means that the building is aligned with rue Saint-Martin to leave as much space as possible to the rear. The volume of the building acts as a noise trap, giving greater clearance to the park, which in turn becomes quieter. The building exploits the maximum height of the legal template and separates from its two neighbouring buildings, creating two large visual openings from the park.




