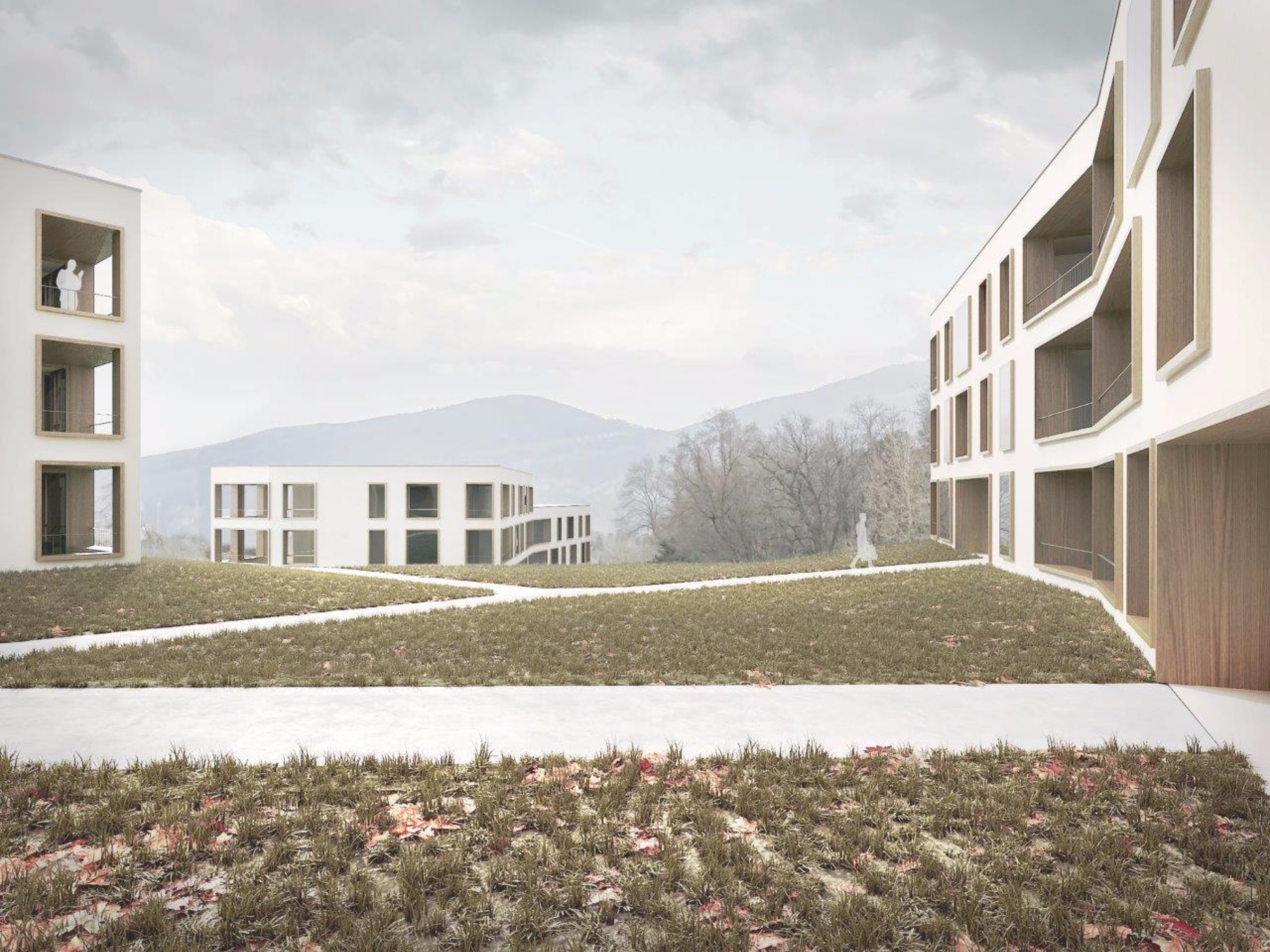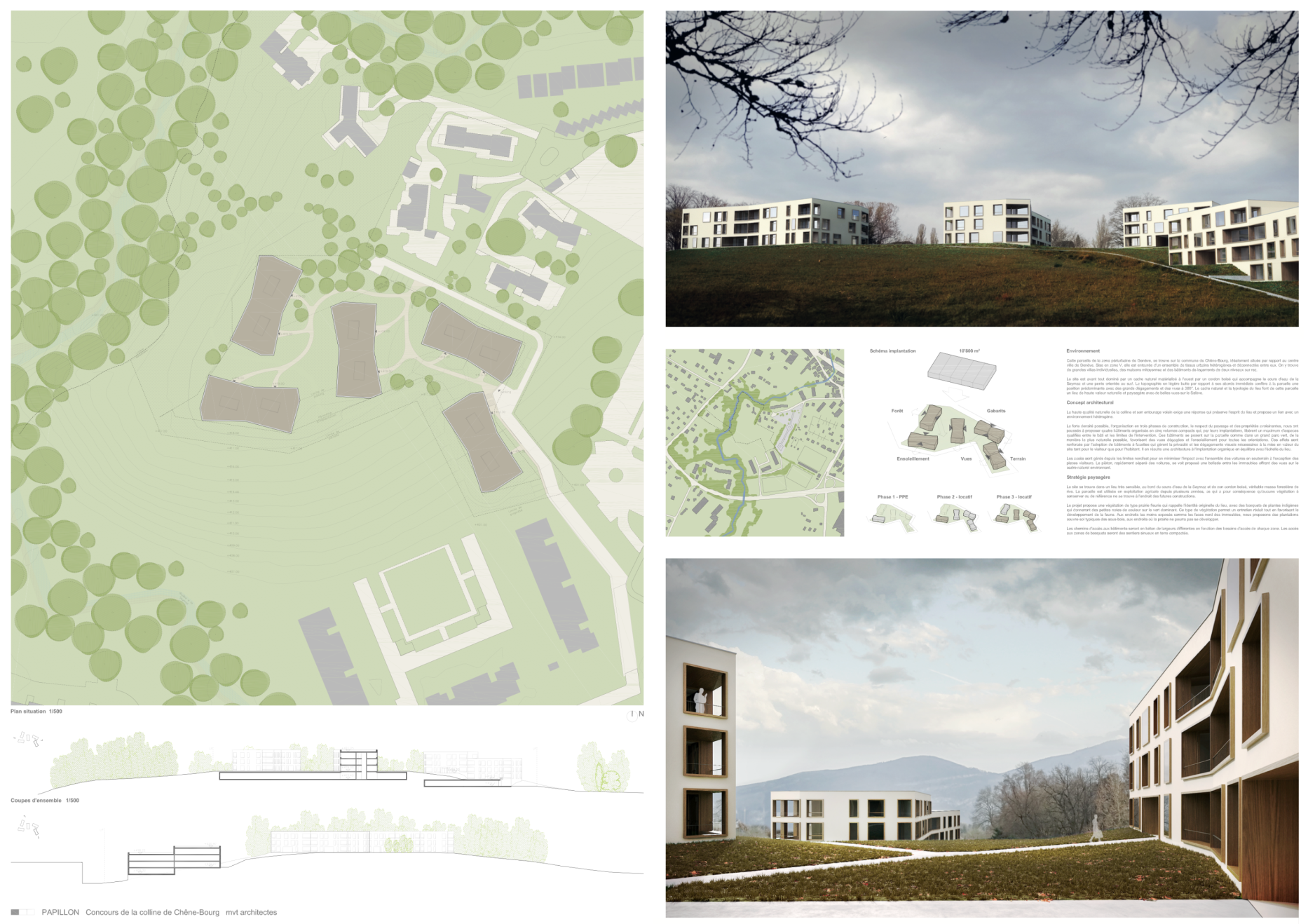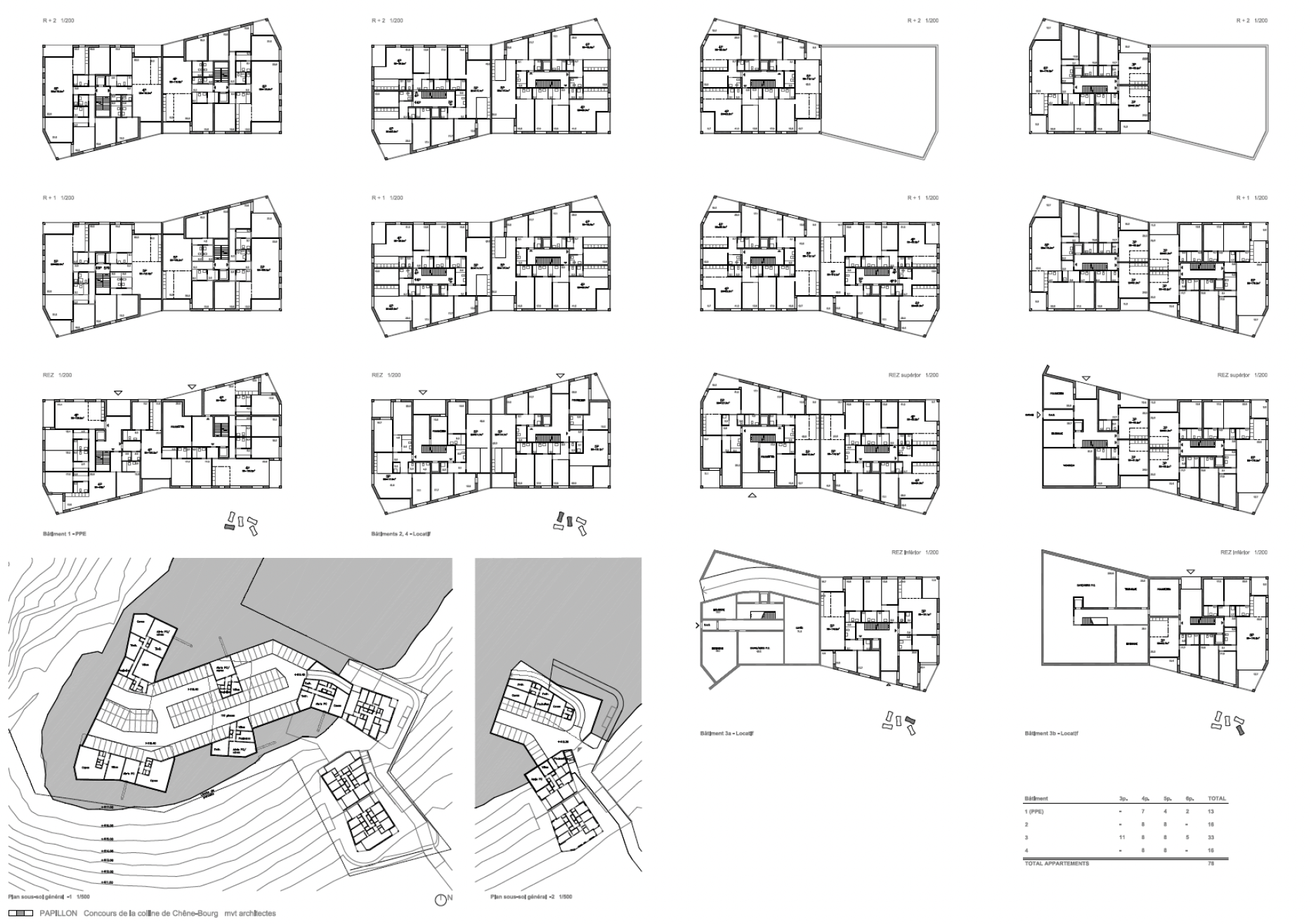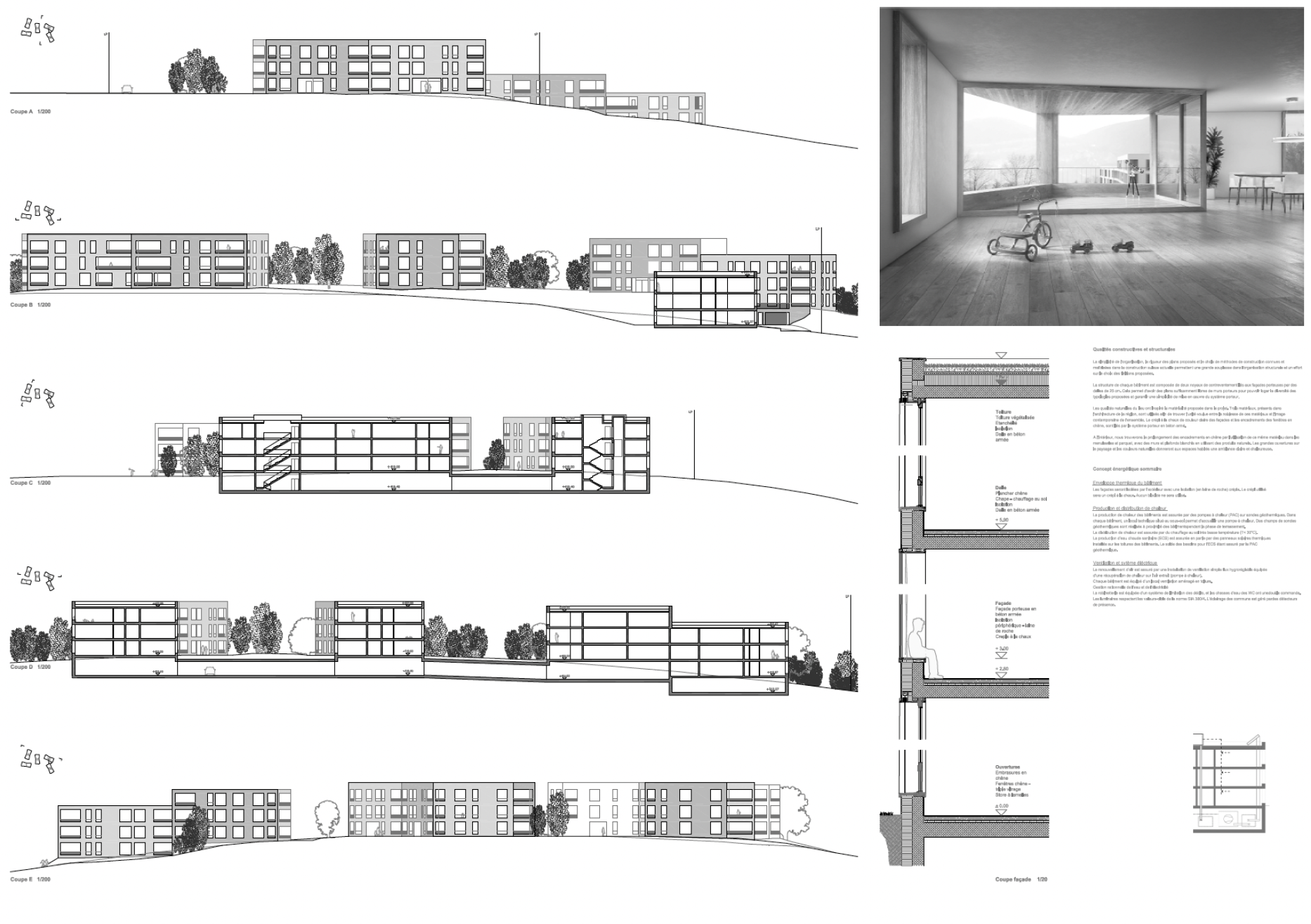BUTTERFLY
Competition for the creation of a residential district
The programmatic demand of a high density, the organization in three phases of construction, the value of the landscape and the respect of the existing constructions pushed to propose five buildings which release a maximum of qualified spaces between these and the limits of the parcel.
This parcel in peri-urban area of Geneva is surrounded by a set of heterogeneous and disconnected urban constructions. Large detached villas, terraced houses, apartment buildings and a cemetery line the grounds. It consists of a vast landscape of quality that overlooks the immediate environment and gives the plot a predominant position with great clearances. Delimited to the west by a wooded cord that accompanies the stream of the Seymaz and a slight slope to the south, this parcel is a place with high natural value with beautiful views of the Salève.
A large green park
The place is converted into a large green park in which the buildings are located in the most natural way possible by promoting unobstructed views and sunshine for all orientations of the housing. The tensions between the proposed buildings, the relationship with their surroundings and the desire to preserve the site have generated volumes with facets that allow large visual breakthroughs and a reduction of vis-à-vis between buildings.
The natural qualities of the place inspired the materiality proposed in the project. Three materials, present in the architecture of the region, are used to find the desired unity between the nobility of these materials and the contemporary image of the whole. The light-colored lime plaster of the façades and the frames of the oak windows are linked by the reinforced concrete support system.

Two bracing cores
The interior retains this same essence of wood in joinery and parquet floors. Walls and ceilings bleached with natural products. The large openings and the natural colors will give bright and open spaces on the surrounding nature. The structure of each building is composed of two bracing cores linked to the load-bearing facades by concrete slabs. This makes it possible to have free plans of bearing walls and to accommodate the diversity of typologies proposed



