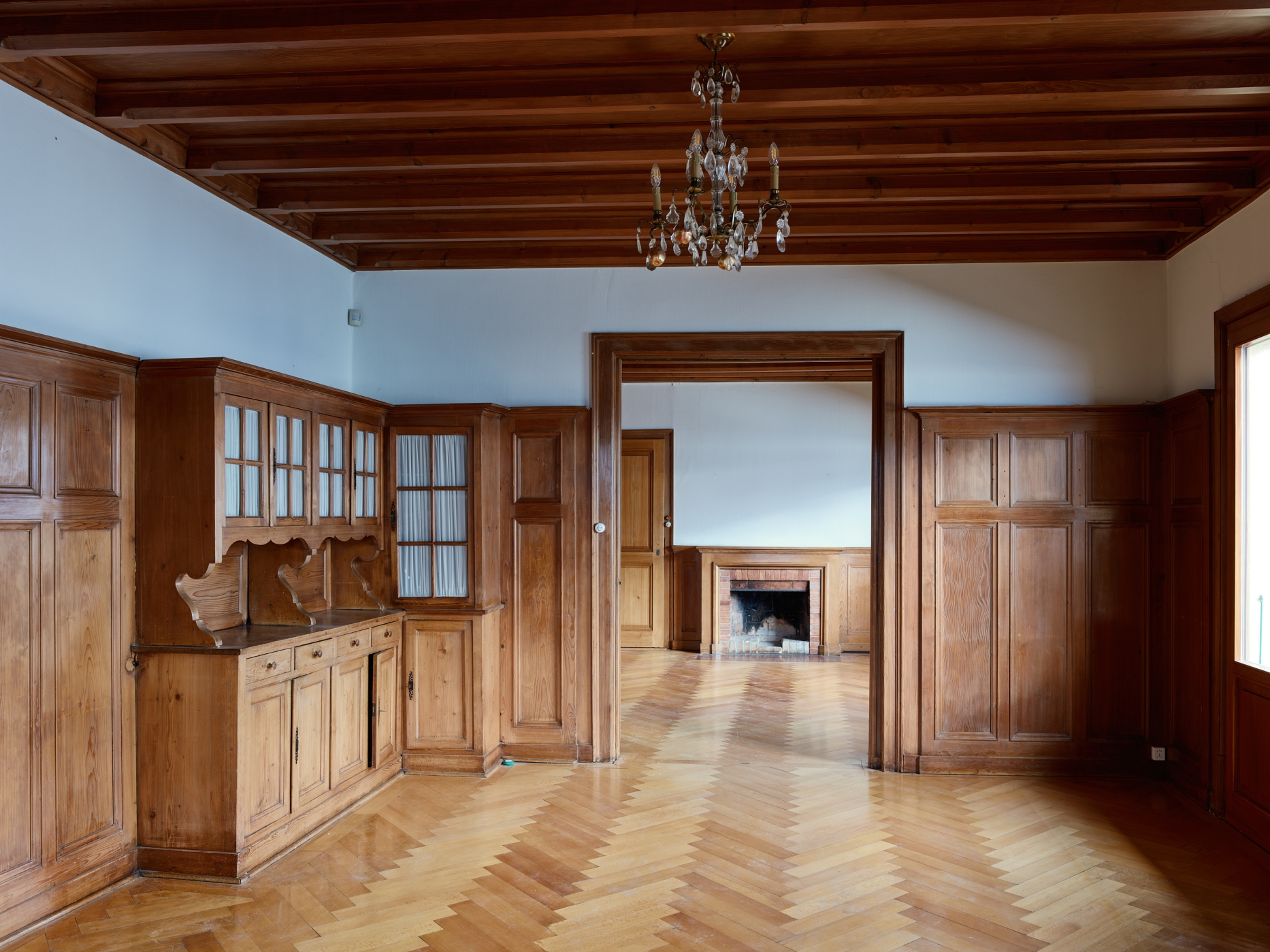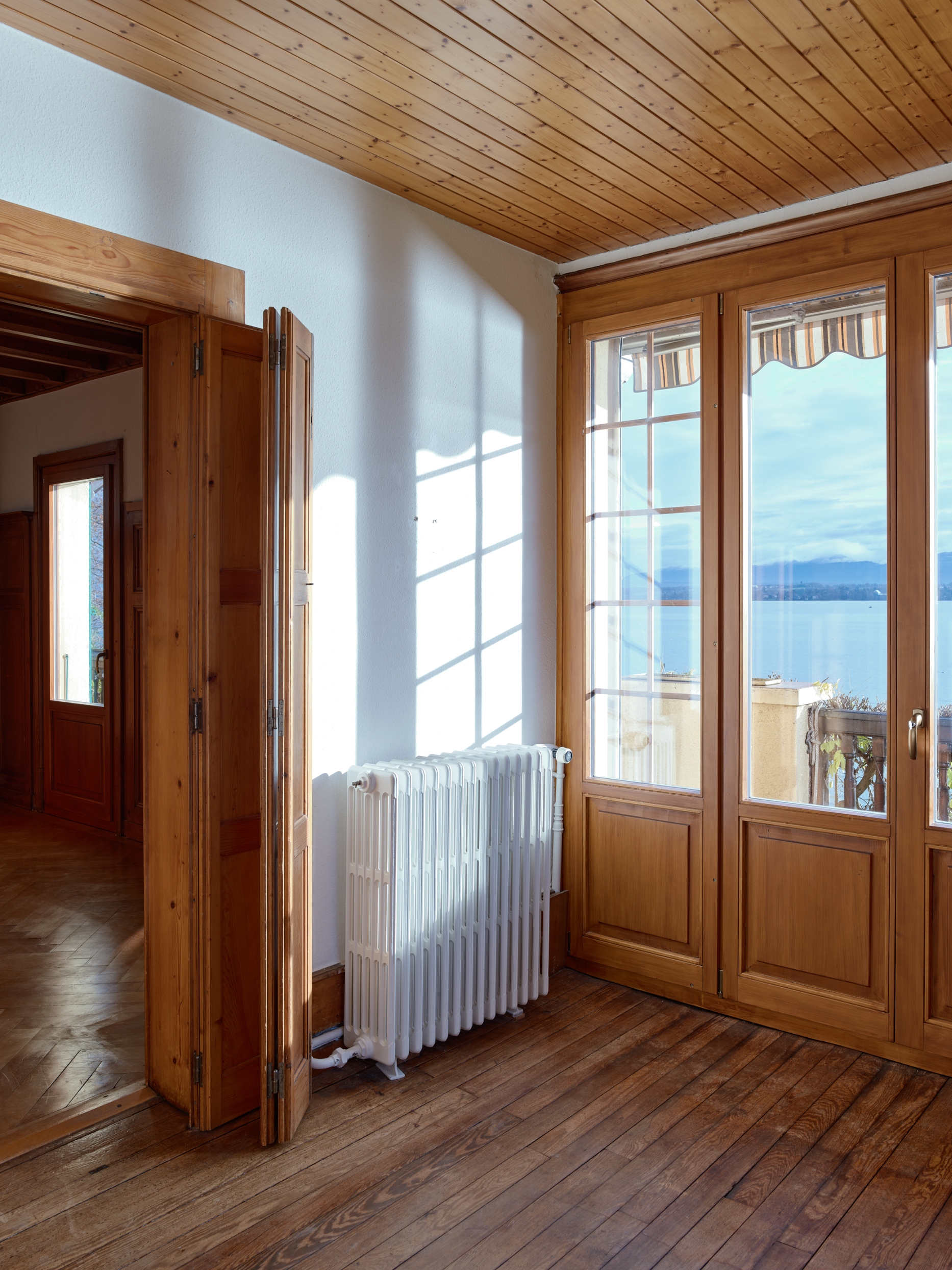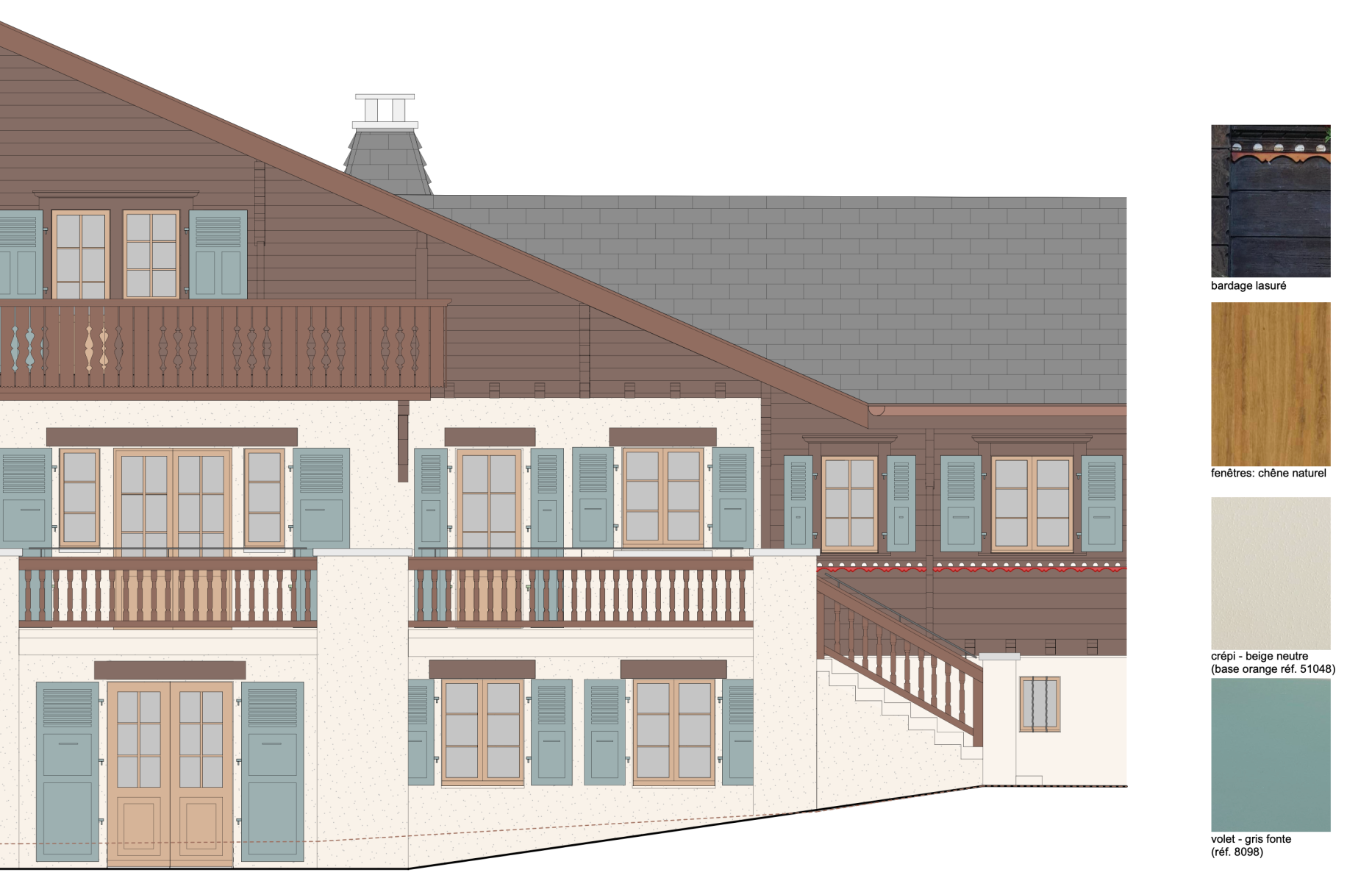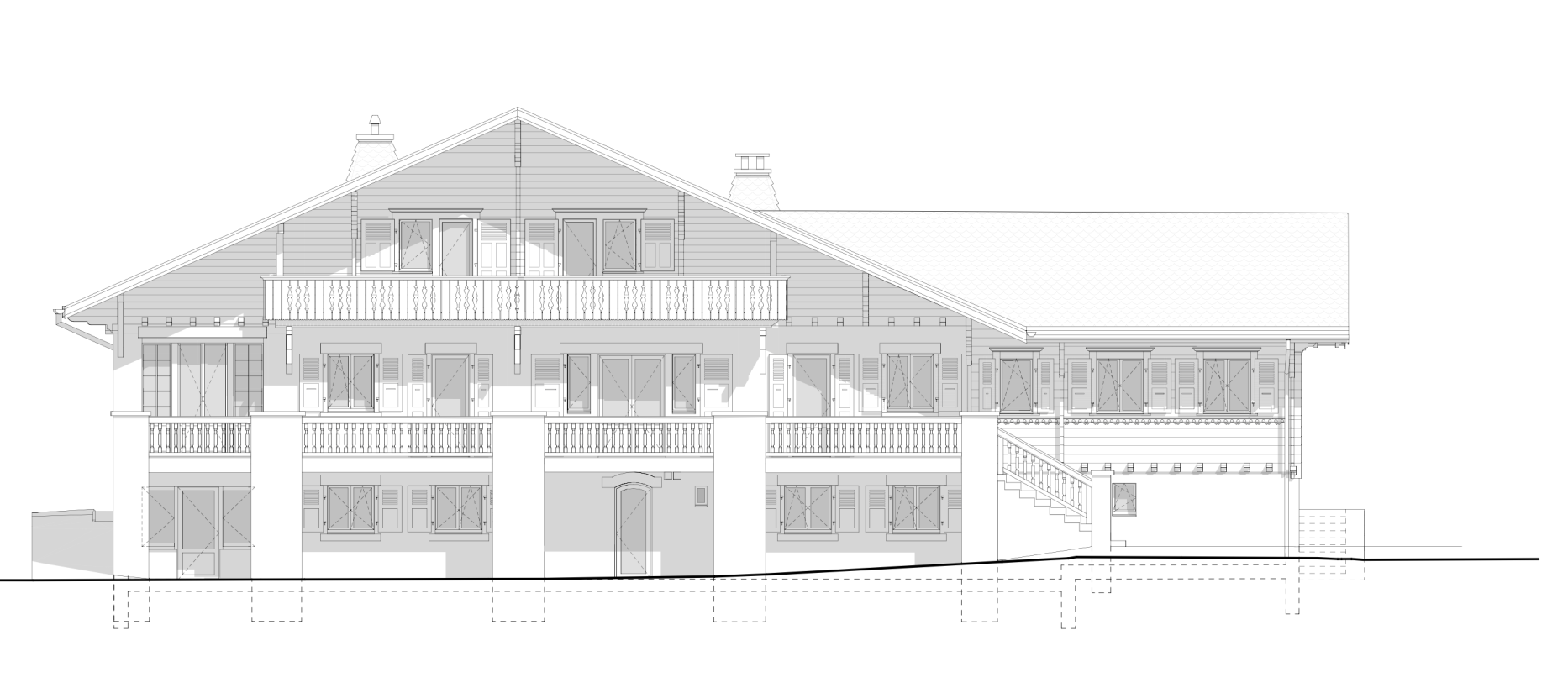LAKE JOURNEY
Heritage renovation of a historic lakeside property
Exploring the famous aerial views from 1932 commissioned by the Geneva land registry office is an interesting way of looking at a heritage building. On this stretch of the Route de Lausanne, the black-and-white images reveal a landscape that is both bygone and unchanging. Compared to the present day, we can see the presence of large estates that have now disappeared and a village that is still sparsely populated in the middle of open countryside. Already in place, the layout of paths and roads has created this characteristic topography, just a stone's throw from a seemingly eternal Lake Geneva. A closer look at the plot in question shows a building with interlocking roofs and clean exterior landscaping, calibrated to the rectilinear shoreline of the lake. Almost a century later, the situation on this splendid site has hardly changed. Designed at the end of the 1920s for a British client who had recently moved to Switzerland, the chalet designed by Edmond Fatio incorporates the codes dear to the heart of this seasoned Geneva architect, who trained at the École des Beaux-Arts in Paris but had a keen interest in local culture and history.
Here, Fatio proposes an elongated volume that hugs the natural slope of the ground, allowing the creation of an additional level on the lake side. The overall expression is rooted in a more or less imaginary Swiss heritage, combining construction techniques with formal references to the Alps. This is a vocabulary that the architect is very fond of, but one that had already been in fashion since the mid-19th century, and which tended to disappear during the inter-war period. Nevertheless, the key elements, such as deep eaves, long balconies, cut-out wooden elements and wide windows, remain. The ornamentation and general implementation remain discreet, even in the garden design, giving the whole a sober balance that was no doubt as much appreciated by the Genevan as by his English client.
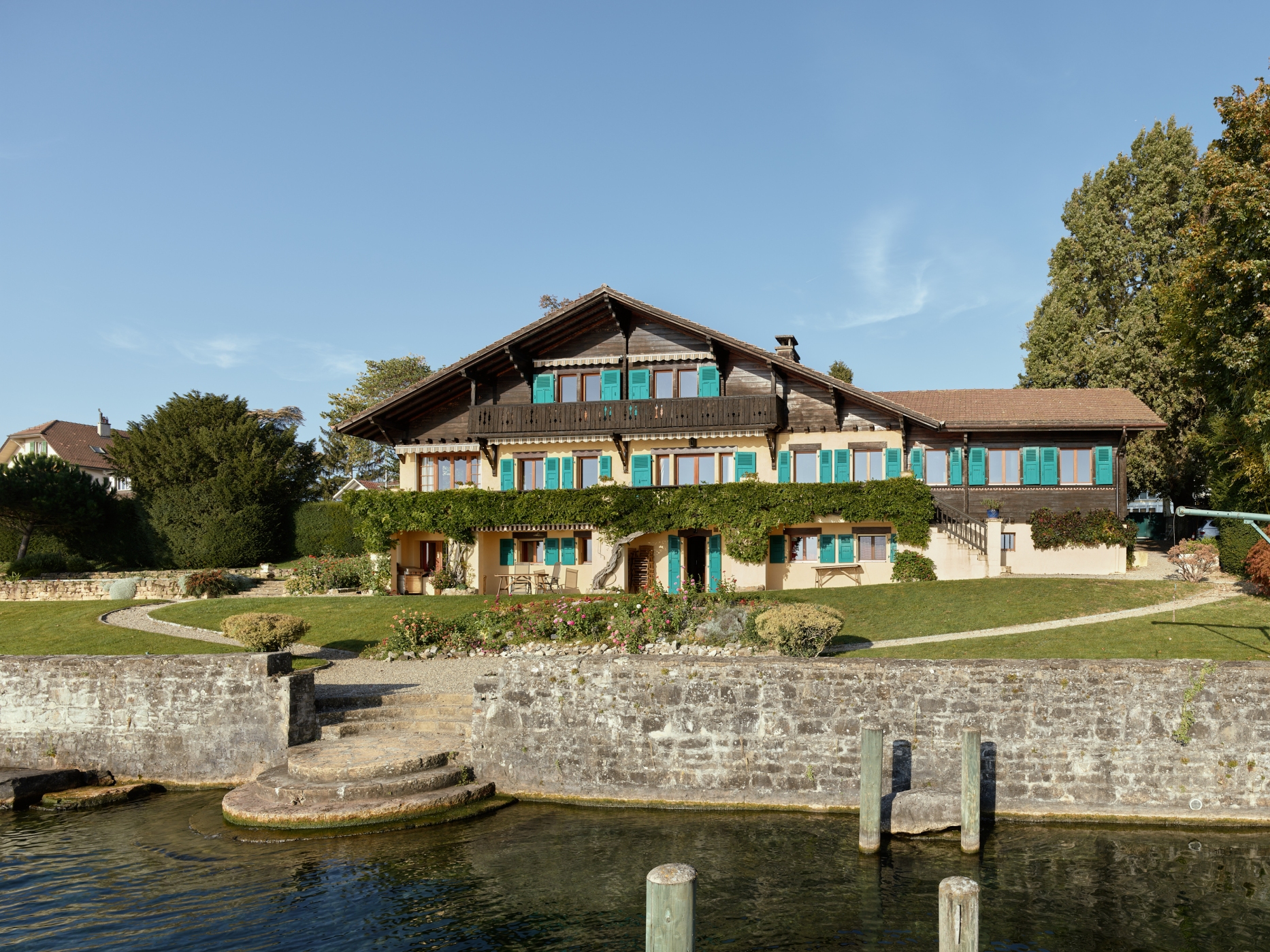
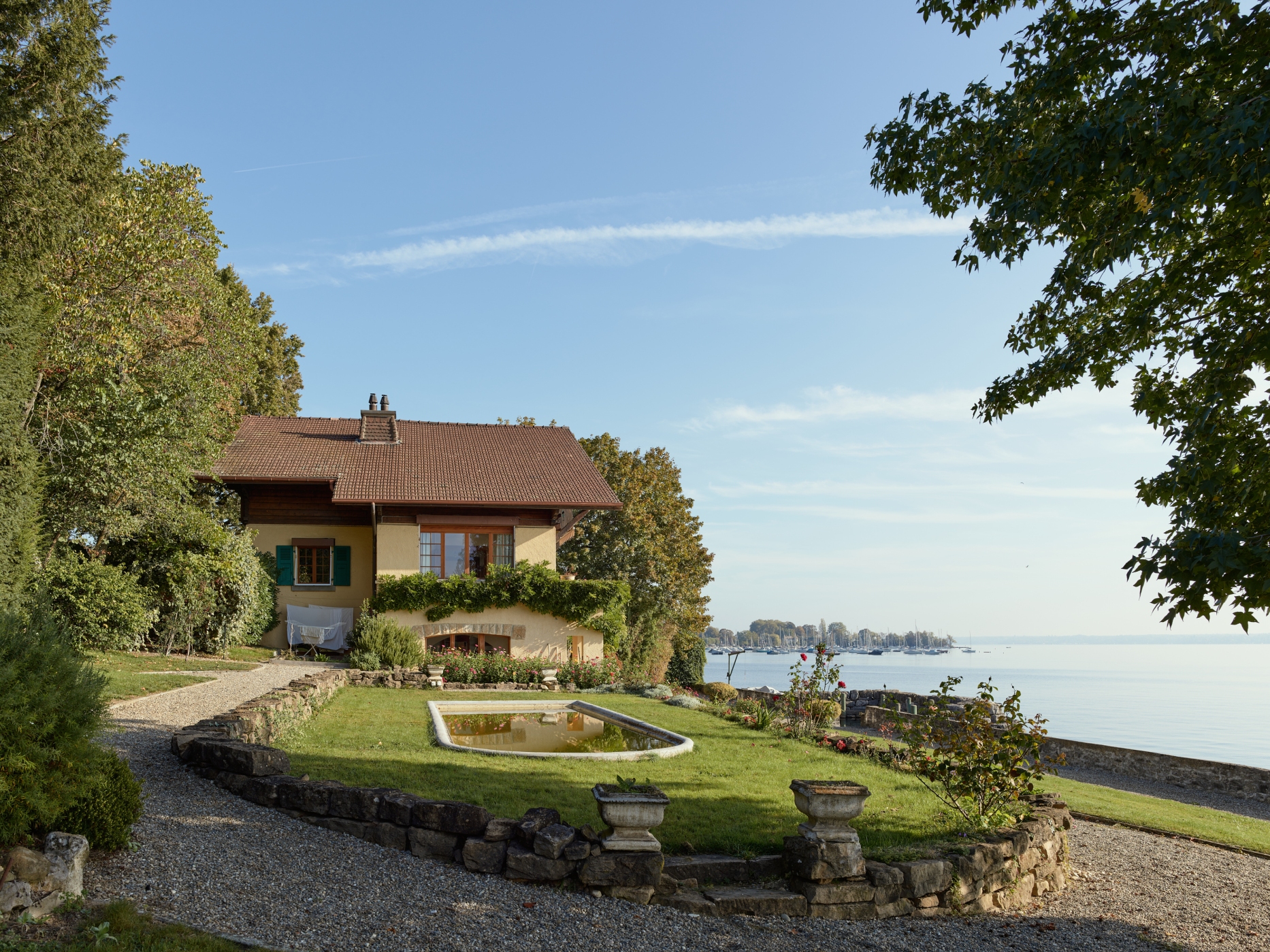
Technology, for its part, is at the service of comfort and energy efficiency with, for example, underfloor heating that eliminates the need for radiators, but also - and this is rarer for historic buildings - with a roof that is now covered in solar tiles. By reinforcing the foundations with micropiles, which were necessary to counteract the static imbalances that had developed over time, the project has also given this almost one-hundred-year-old building a welcome degree of durability.
All in all, a renovation and conversion project that remains faithful to the site's historic character, yet fully open to changing standards and the expectations of those who have decided to live there.
Archival research and historical studies have provided a detailed understanding of the building, its genesis and its evolution over the decades. The result is a series of gentle interventions that enhance the historic elements and adapt the interior layout to contemporary standards, without distorting the heritage substance or tarnishing the spirit of the place. This is particularly true of the conservation-restoration work carried out on the elegant original woodwork in the living rooms, but also with the installation of new traditional external joinery to replace all the modern windows installed (perhaps) in the 1980s. And while the allocation of rooms is sometimes reconsidered to suit new needs, the general spatial organisation retains its main principles from the lower ground floor to the attic. On the scale of the whole, the most significant change is undoubtedly the lowering of the floor level by 30 centimetres. This was a major but imperceptible intervention, which gave the lower level a decent ceiling height and, as a result, enabled the rooms to be really connected with the outside, the garden and the lake.
