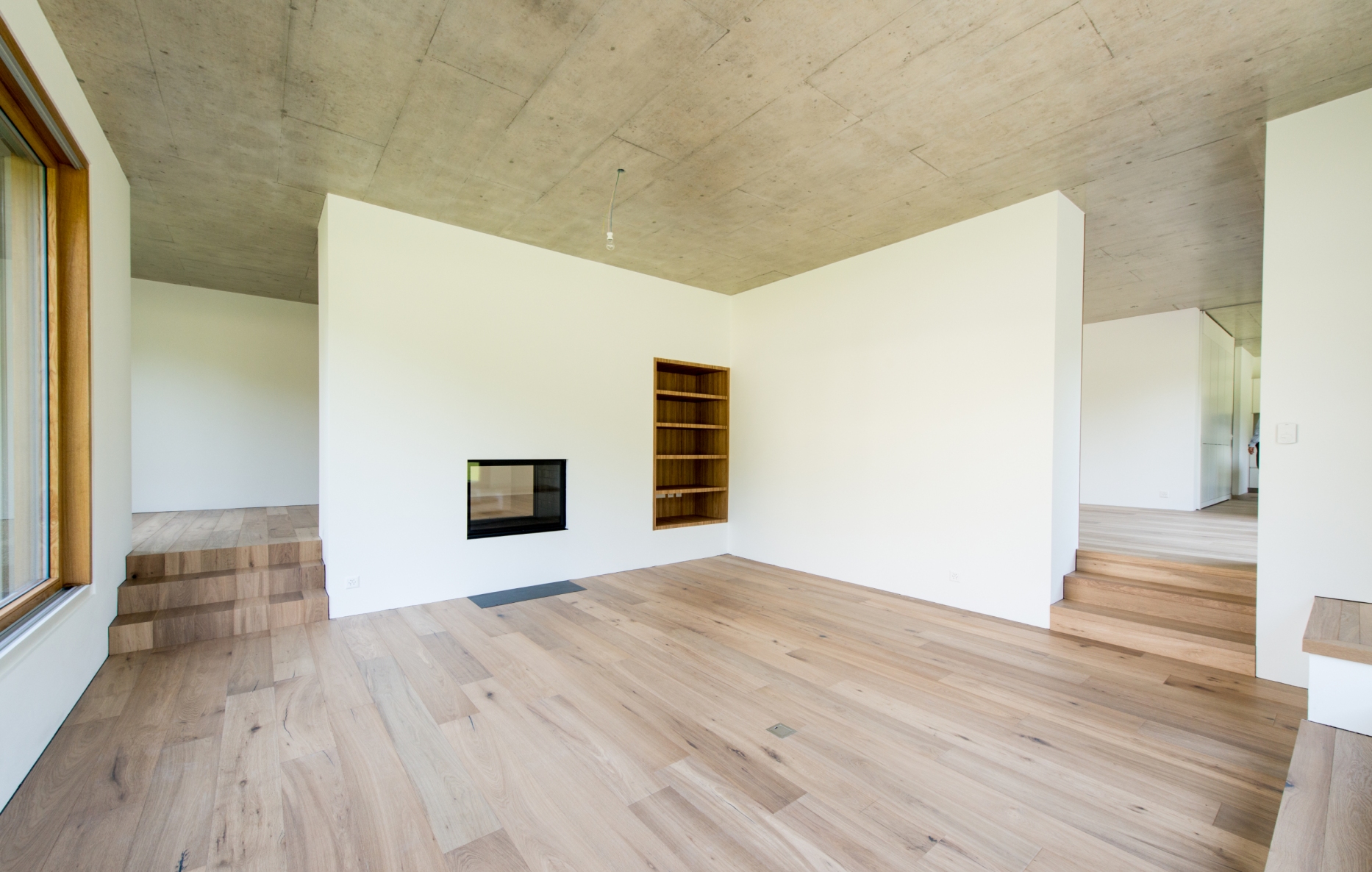GREEN SPIRIT
Building a detached house on a heritage site
Located a 10 minute walk from the lake, Genthod is a peaceful village in the Geneva countryside with vast estates, formerly summer residences of the great Genevan families. It is within the framework of one of these family properties, through a the densification phase, that the project was born.
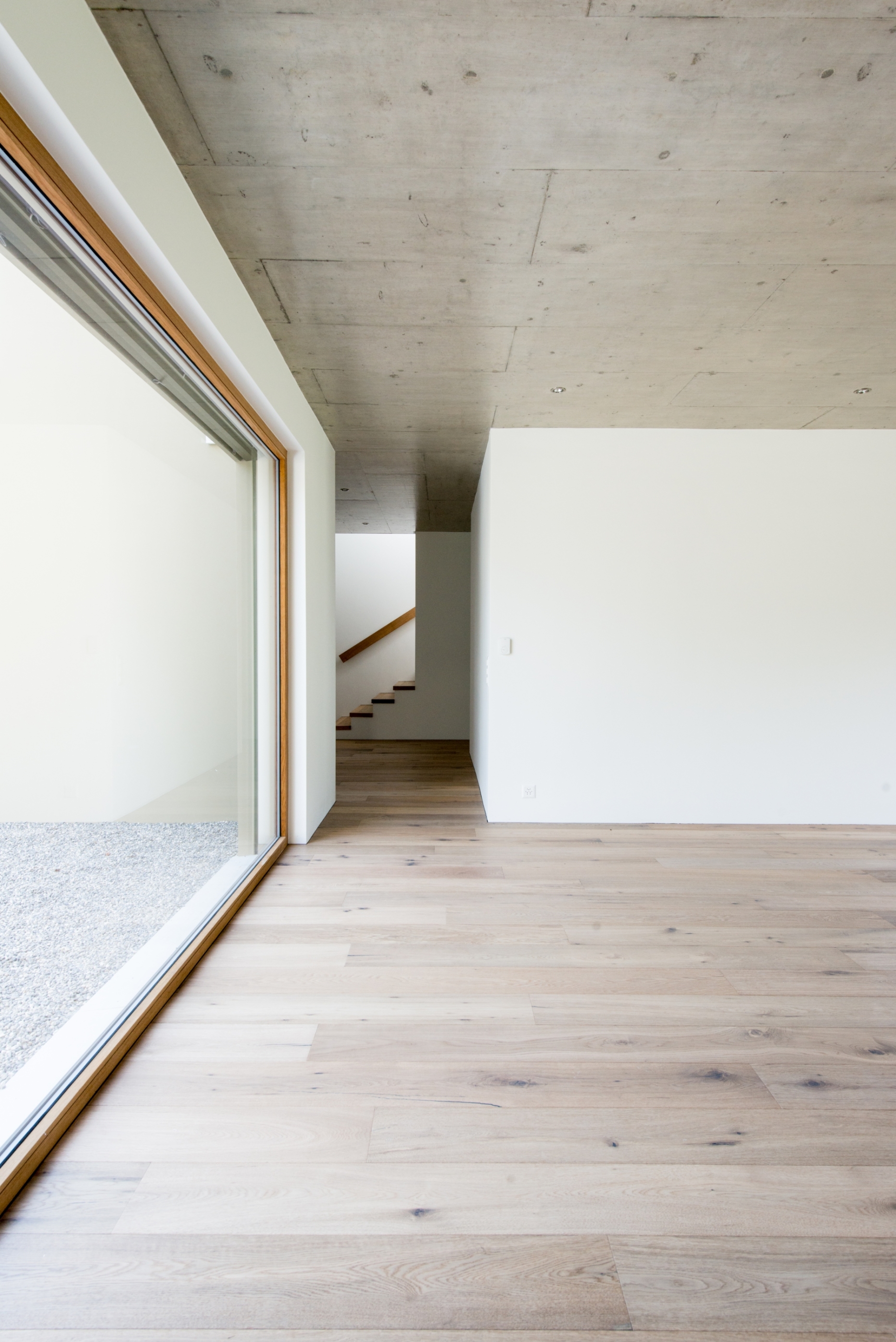
The estate includes a 19th-century manor house and a very formal French garden, while the lower part of the estate is occupied by land that has been subdivided into four landowners and on which will be added various intensification projects.
The architects of the office looked at the history of the place and its constituent elements; The goal is to find a link between future constructions and to keep a unit on the whole site. The territorial analysis has highlighted the existence of fruit trees in the field of origin, so it is naturaly that sprouted the idea of creating an orchard in the lower part, to delimit the parcel concerned. This division project has been accepted by the other owners and new fruit trees have been planted so that the orchard extends and preserves the spirit of the place and its garden identity.
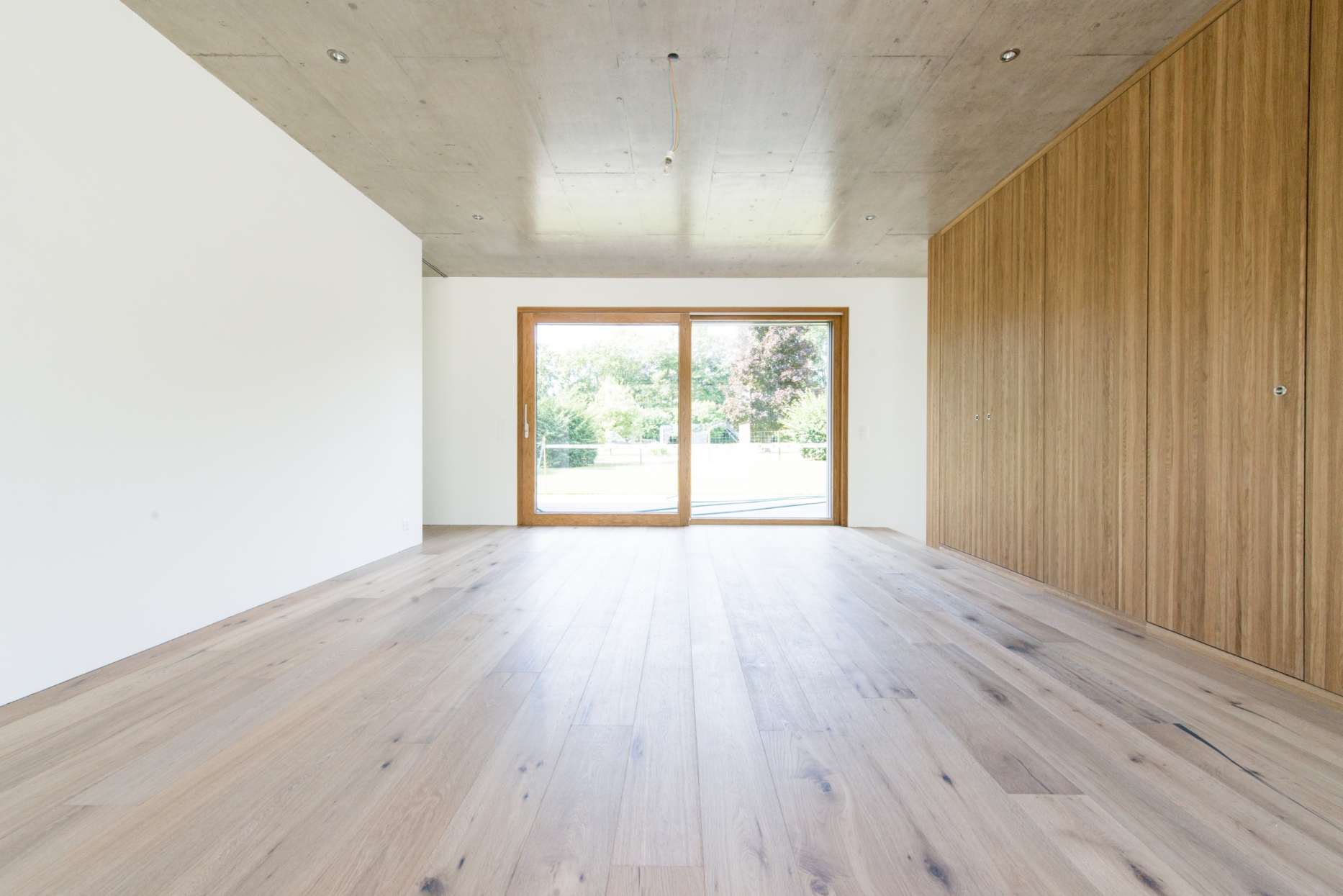
Attached to the Geneva landscape in which he grew up, the client wanted the house to keep the country spirit, with its outdoor living and vegetation. For this reason, the construction should not suffocate the environment to leave room for green spaces. Thus, on the ground of 1800 m2, the choice of a central implantation of the house allowed to leave the clearing on the park, lined with fruit trees. A southern air and holiday permeates the residence: its large courtyard, trees, gravel road without a gate, large windows bathed in light.
Sunbreaker and taupe color
The open garage is connected to the house by a covered roof which shelters the main entrance while giving it a certain presence by its horizontal roof which cuts the verticality of the volumes. The simple and compact construction, in traditional masonry, offers some joints whose entry marked by a slightly prominent volume and a setback at the rear of the villa which creates a courtyard.
The sober facade, without balconies, is punctuated only by the glazed cut-outs and the slatted metal blinds that run on all the windows. With their horizontal stripes, these sunshades punctuate the bare facade whose beautiful taupe color recalls the earth and reacts according to the light, varying in tone over the hours and seasons.
A low tech villa
The low tech villa has a total area of 300 m2 on three levels. Inspired by old-fashioned vernacular plans, the ground floor reveals interconnecting rooms linked to each other. Located betthe ween courtyard and garden, the dining room is the real heart of the house. Its lowering allowed to give height to this room which offers a direct access on the outside by some steps. With very large windows framing the landscape like paintings, the room conveys the feeling of being "in" the garden. The basement has only been partially excavated and includes a wine cellar, a technical room and a laundry room.
A service corridor with stairs leading upstairs to the four bedrooms, the small office, and three bathrooms. The latter all enjoy a beautiful zenithal lighting through skylights open to the sky, on the roof above the shower or bathtub. The bathrooms are also distinguished by beautiful wall coverings made of old-fashioned cement tiles in colors, blue, black and brown, which compose 70s patterns.
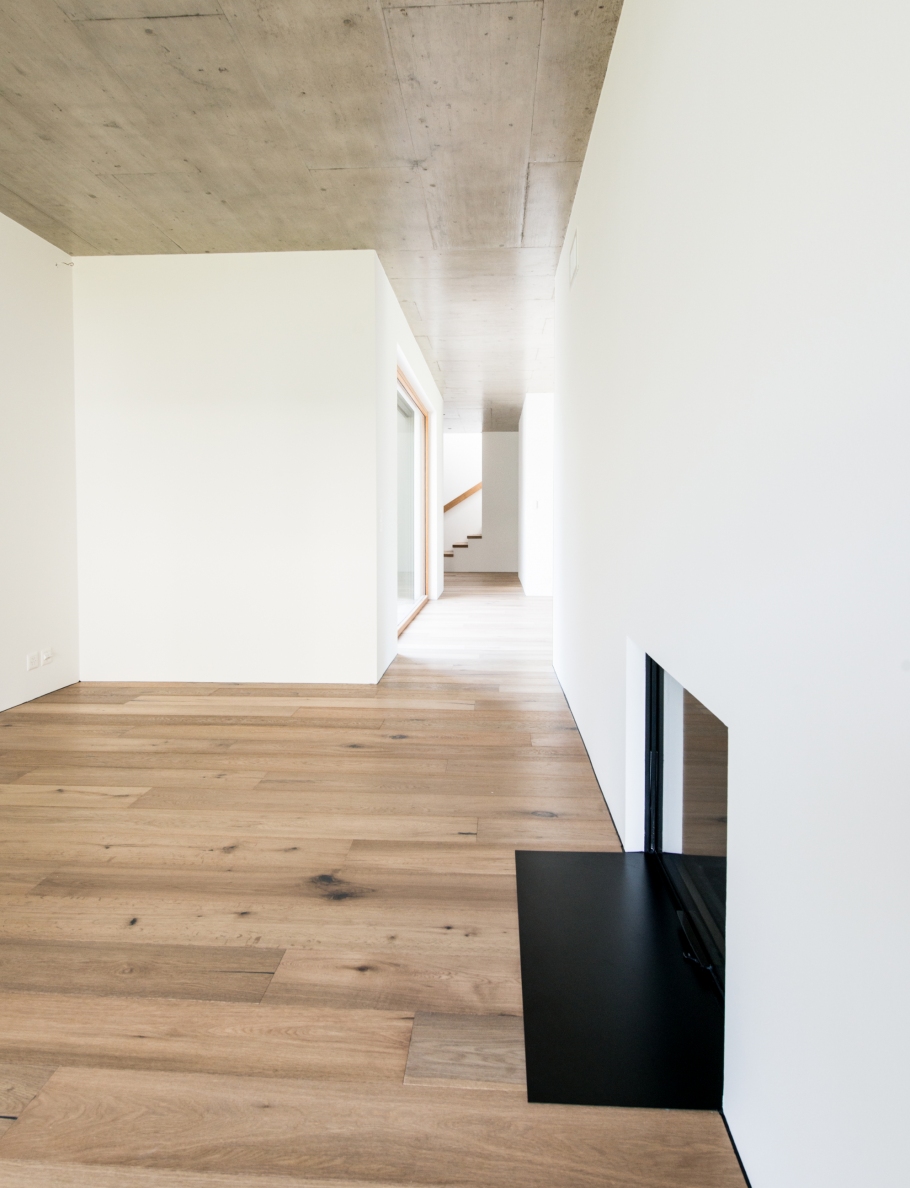
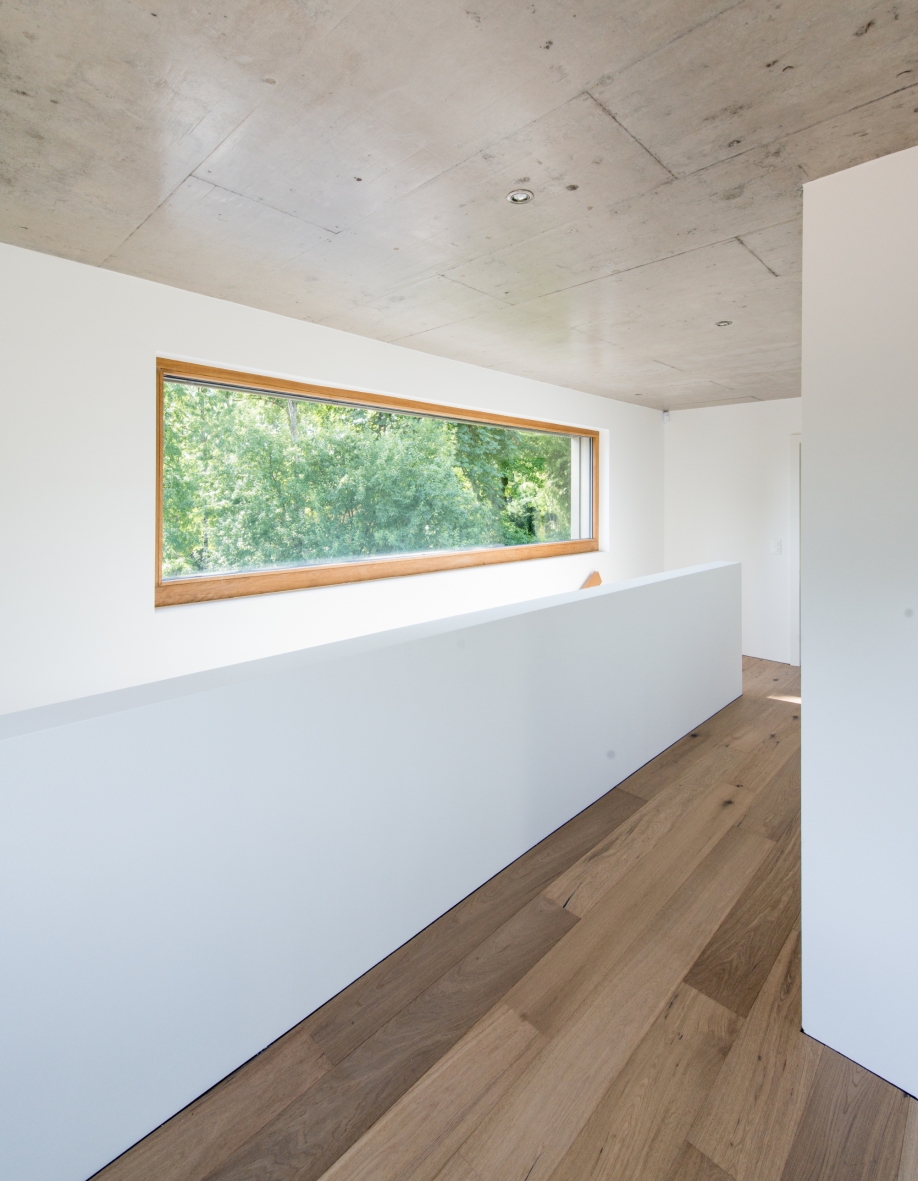
Oak floor, concrete ceiling
For the interior, beautiful oak floors run over the entire surface of the house. The long wooden slats of the floor meet the large slabs of the ceiling whose raw concrete has been lacquered to produce a silky effect, bright and warm. Recessed spotlights in the ceiling accentuate the contemporary touch.
