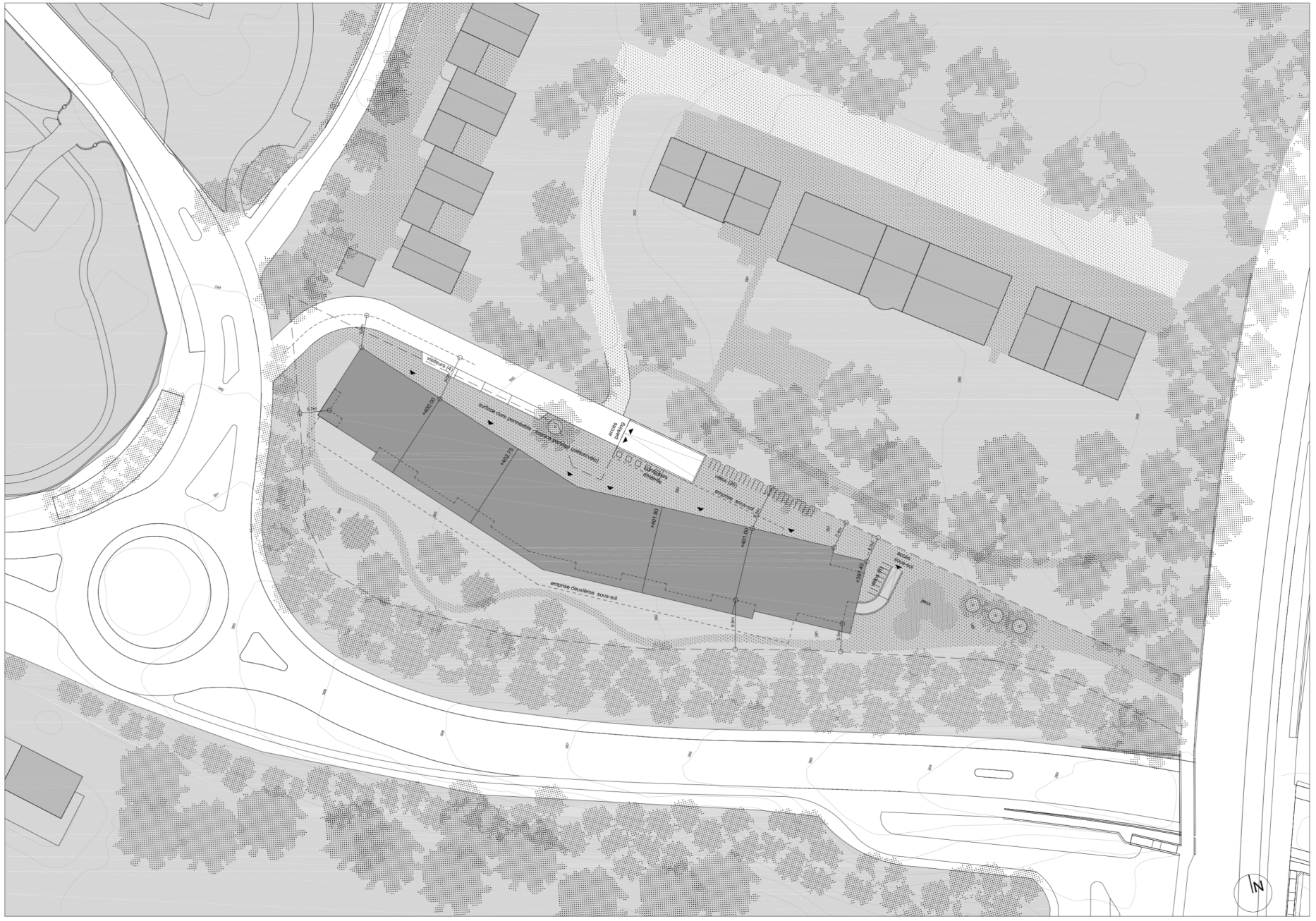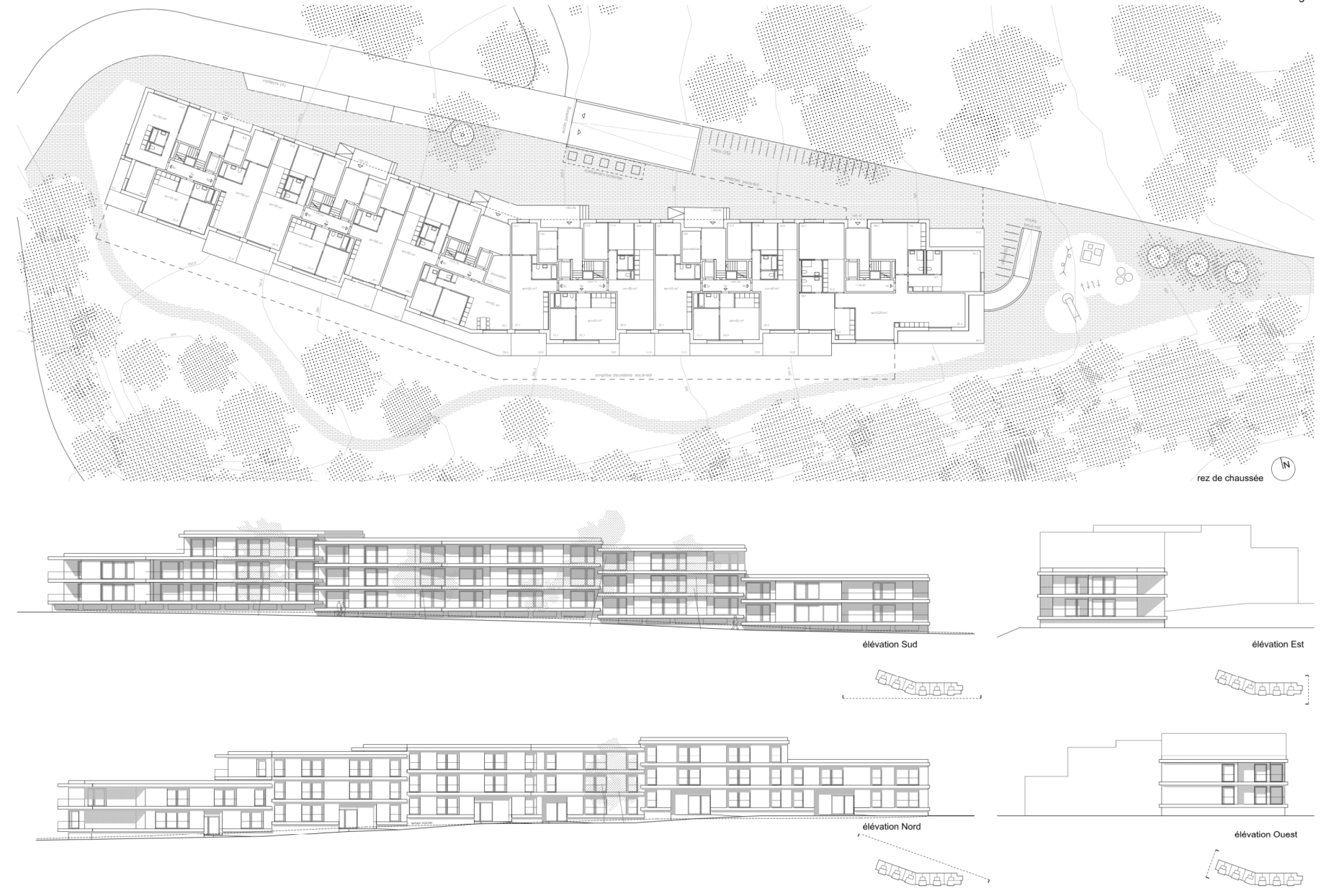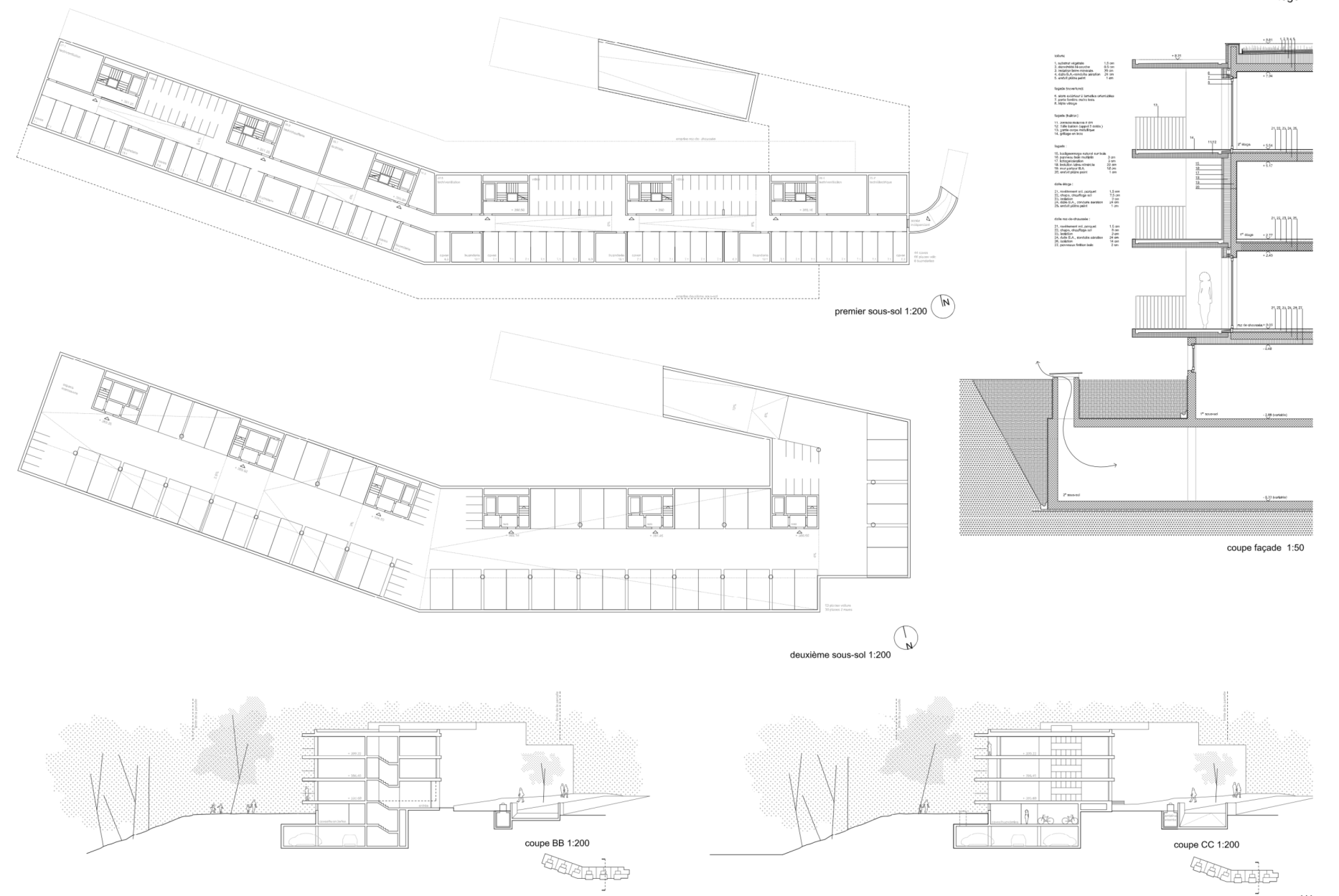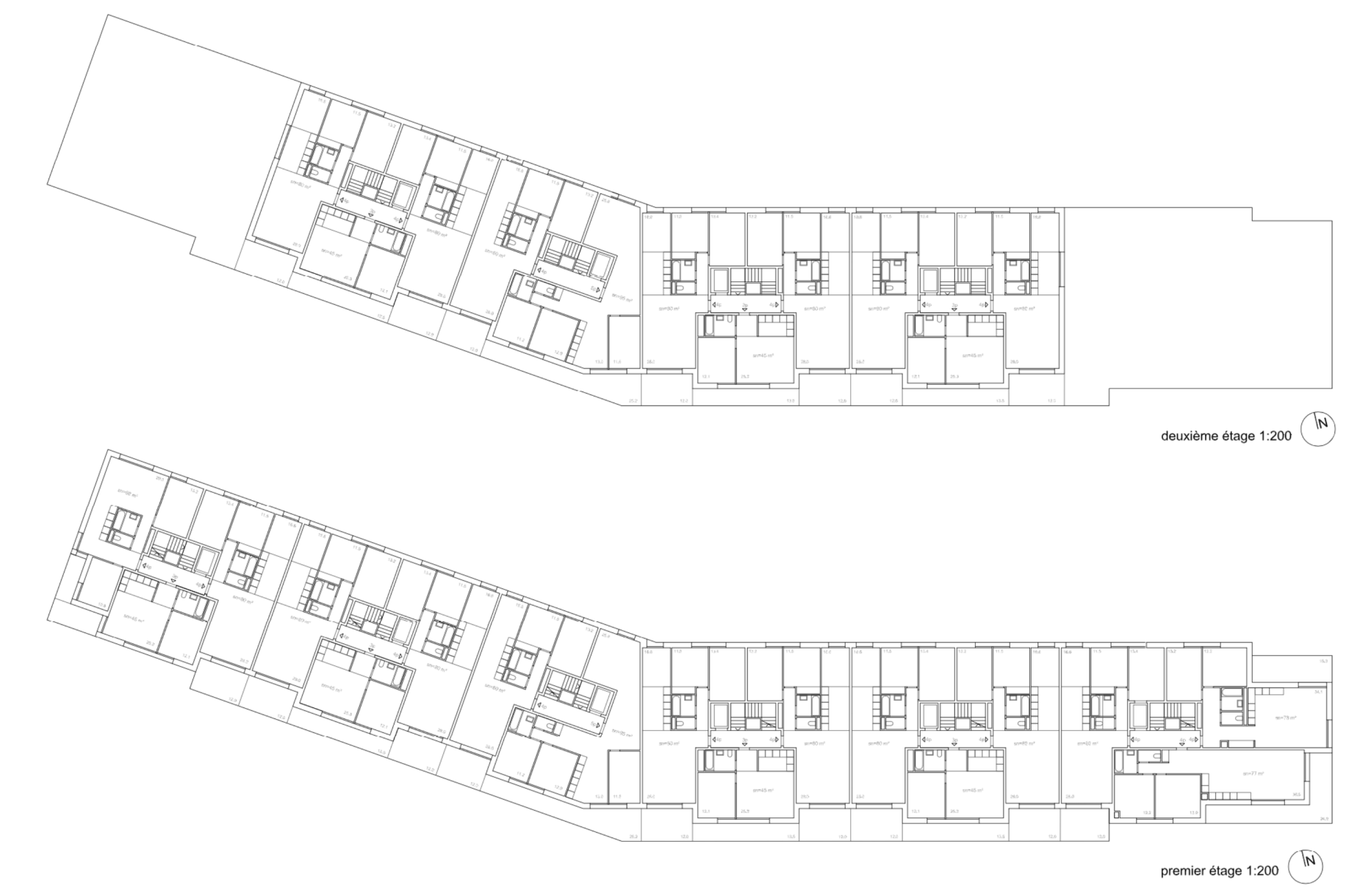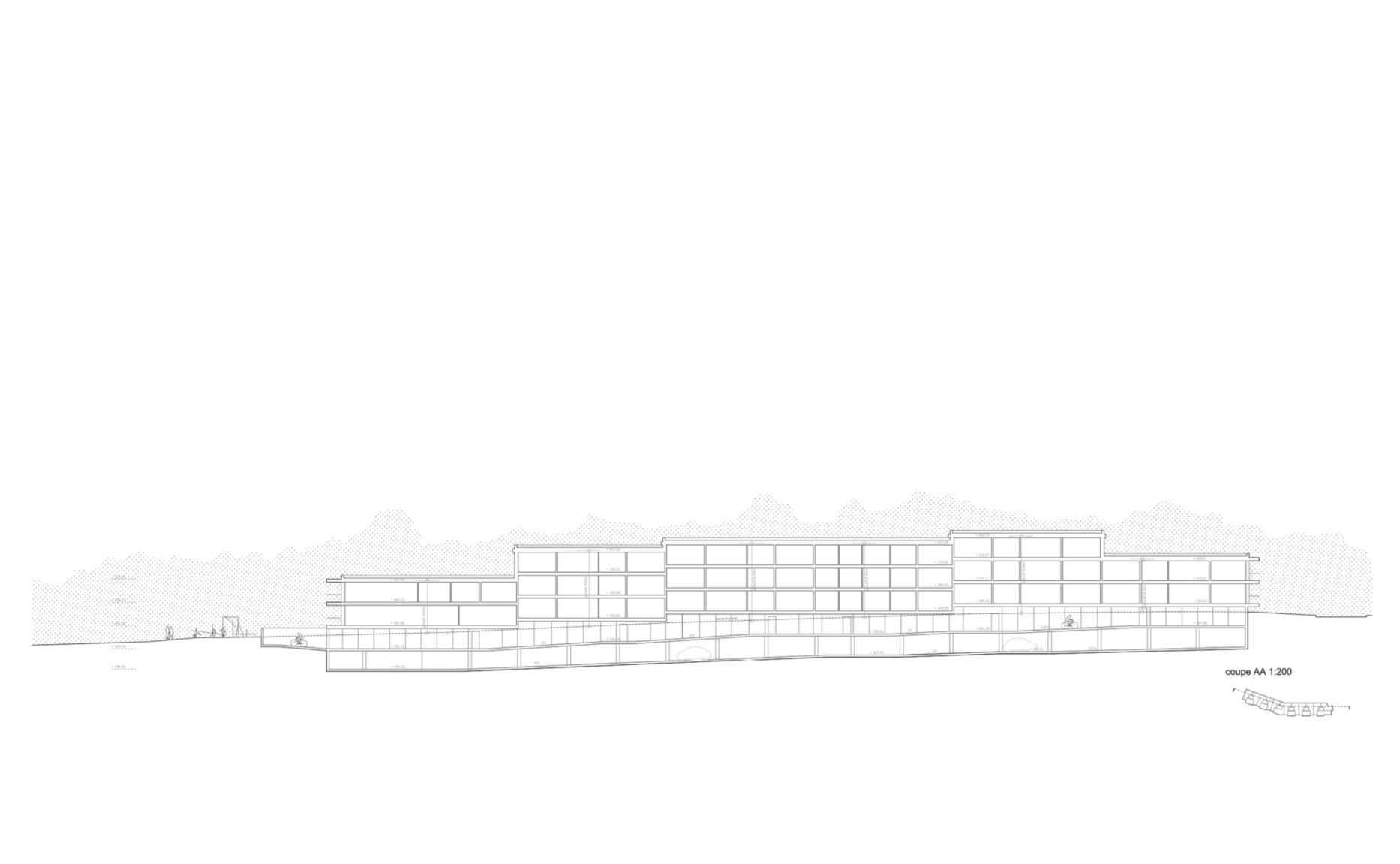LEGO
Competition for an intergenerational apartment block
Located at the entrance of the city, the location of the future building completes the fringe of greenery separating the district of existing villas from the major road infrastructures present on the site. Extending the pedestrian path that connects the town to the CFF station, outdoor spaces take the character of a public walk. The building becomes an object in a park integrated with the wooded cord of the parcel.
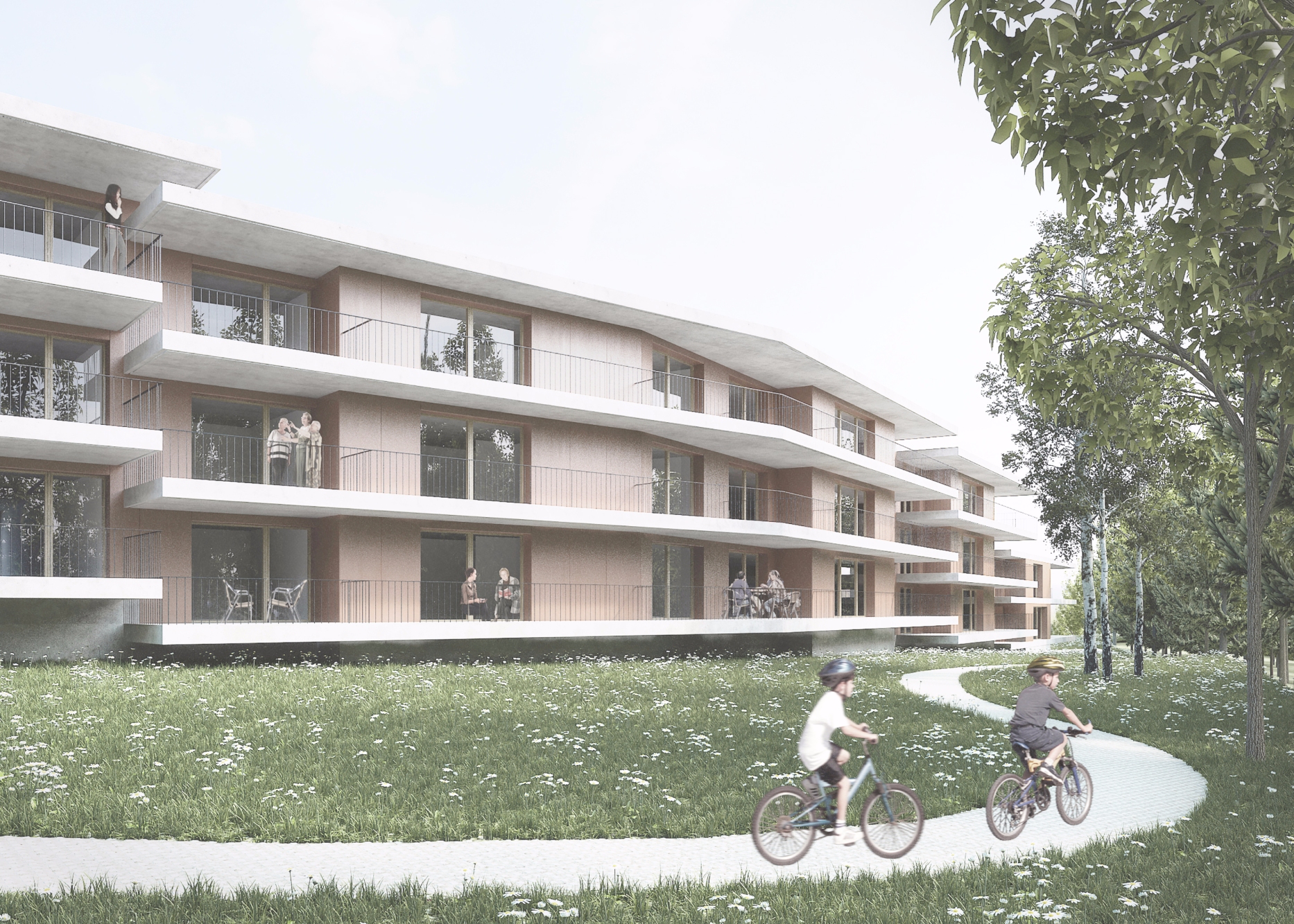
The proposed location promotes optimal sunshine; the location of the living areas to the south and the bedrooms to the north, protected from road noise. The proposed typologies are through with stays that overlook the two facades breaking a design of spaces arranged according to the orientation. The rationality of the typologies proposed is reflected in the common areas of distribution which distribute three apartments per level. Of the three rooms, all south oriented while the 4 rooms proposed are through.
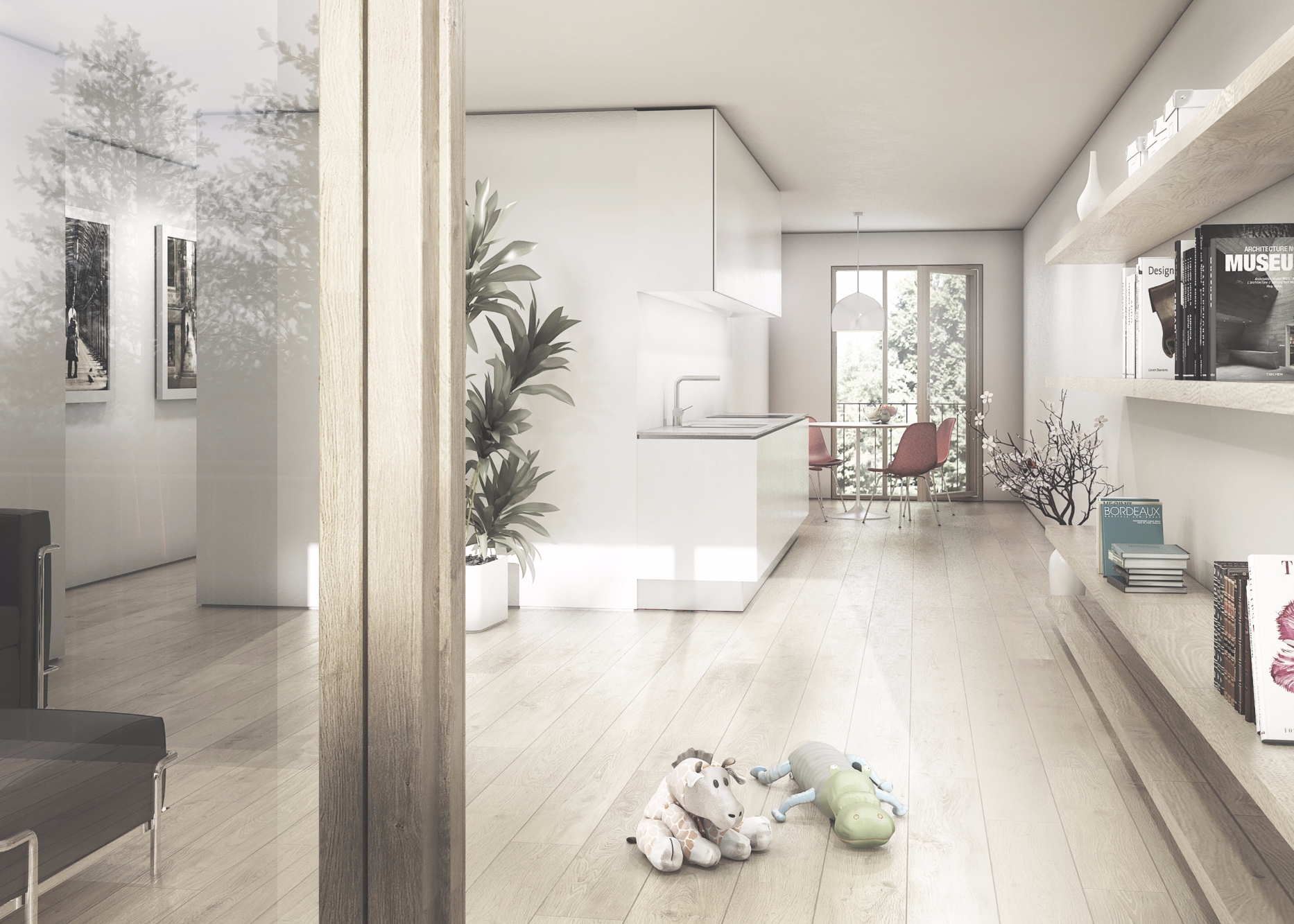
The morphology of the building accompanies the topography of the plot by a vertical shift of the various parts of the construction which gives the whole a scale appropriate to the place. The building also participates in the animation of its facades to the creation of a public space of quality.
The structural system is governed by superposition and repetitiveness. The rationality of apartment types reinforces the simplicity of the system. The choice of concrete for the structure with small spans ensures the economy of the project. The facades are clad in multi-plywood panels, which are whitewashed to ensure their durability. The roof is vegetated and the surroundings of the building are permeable to minimize the impact of the project on the flow of rainwater.
