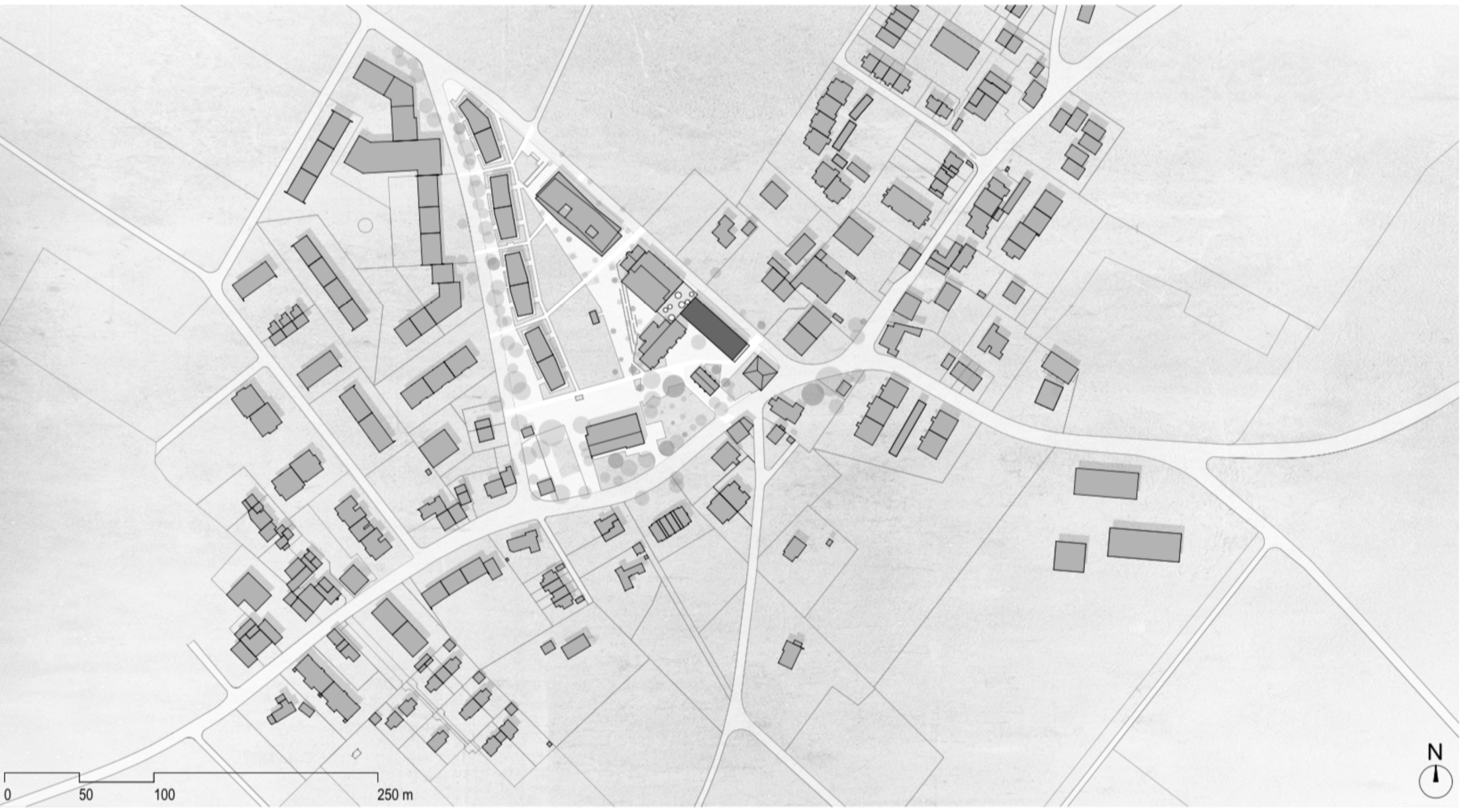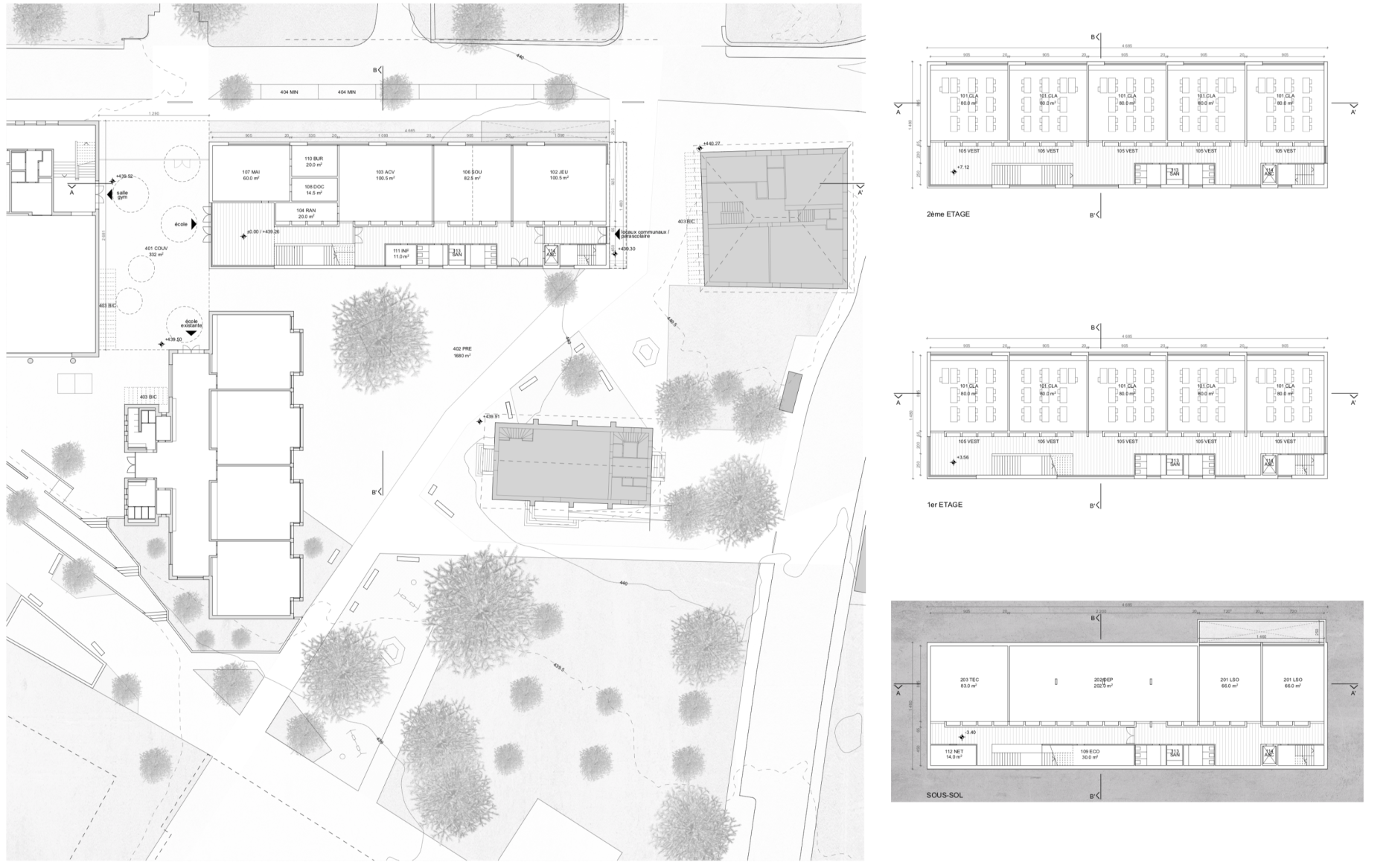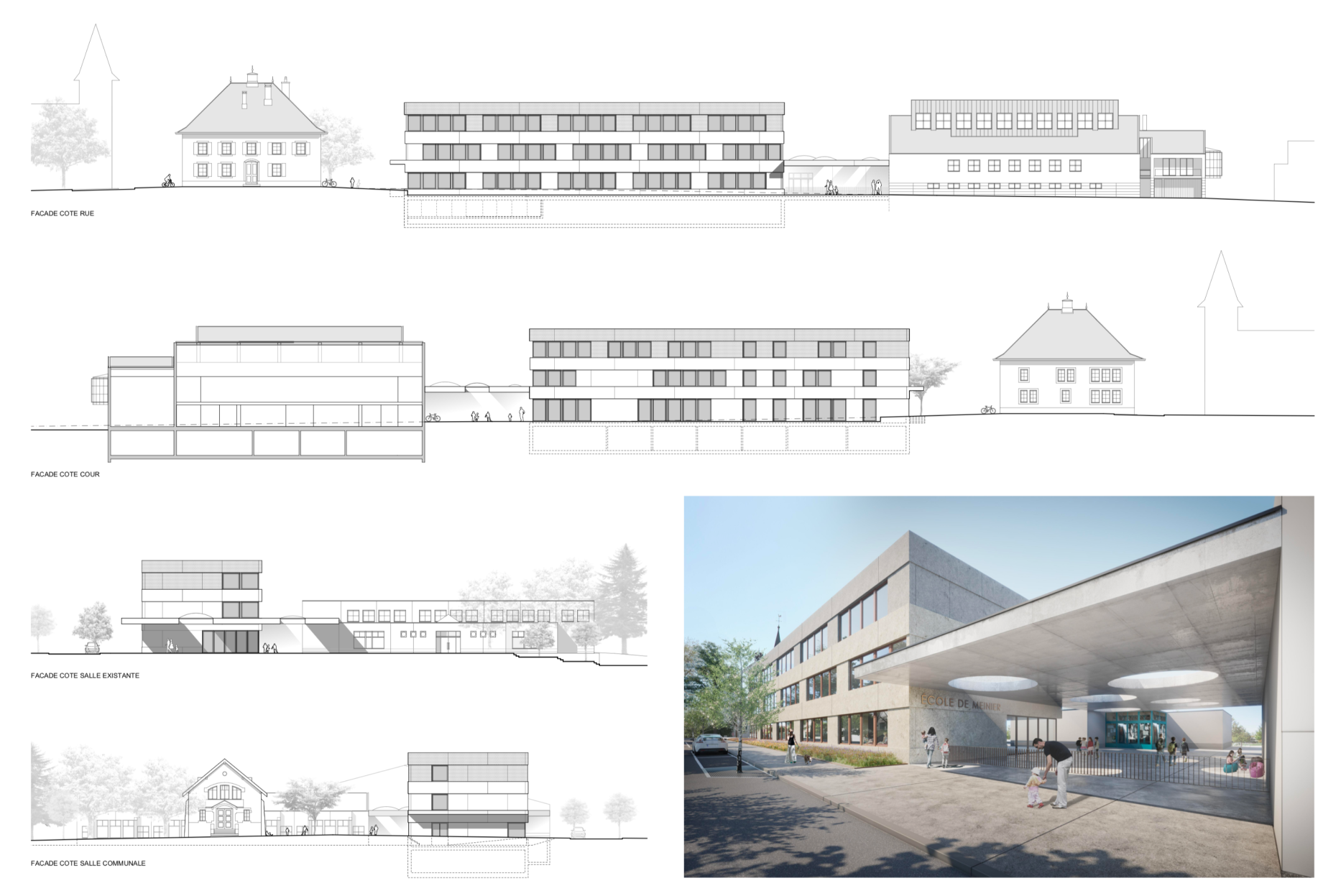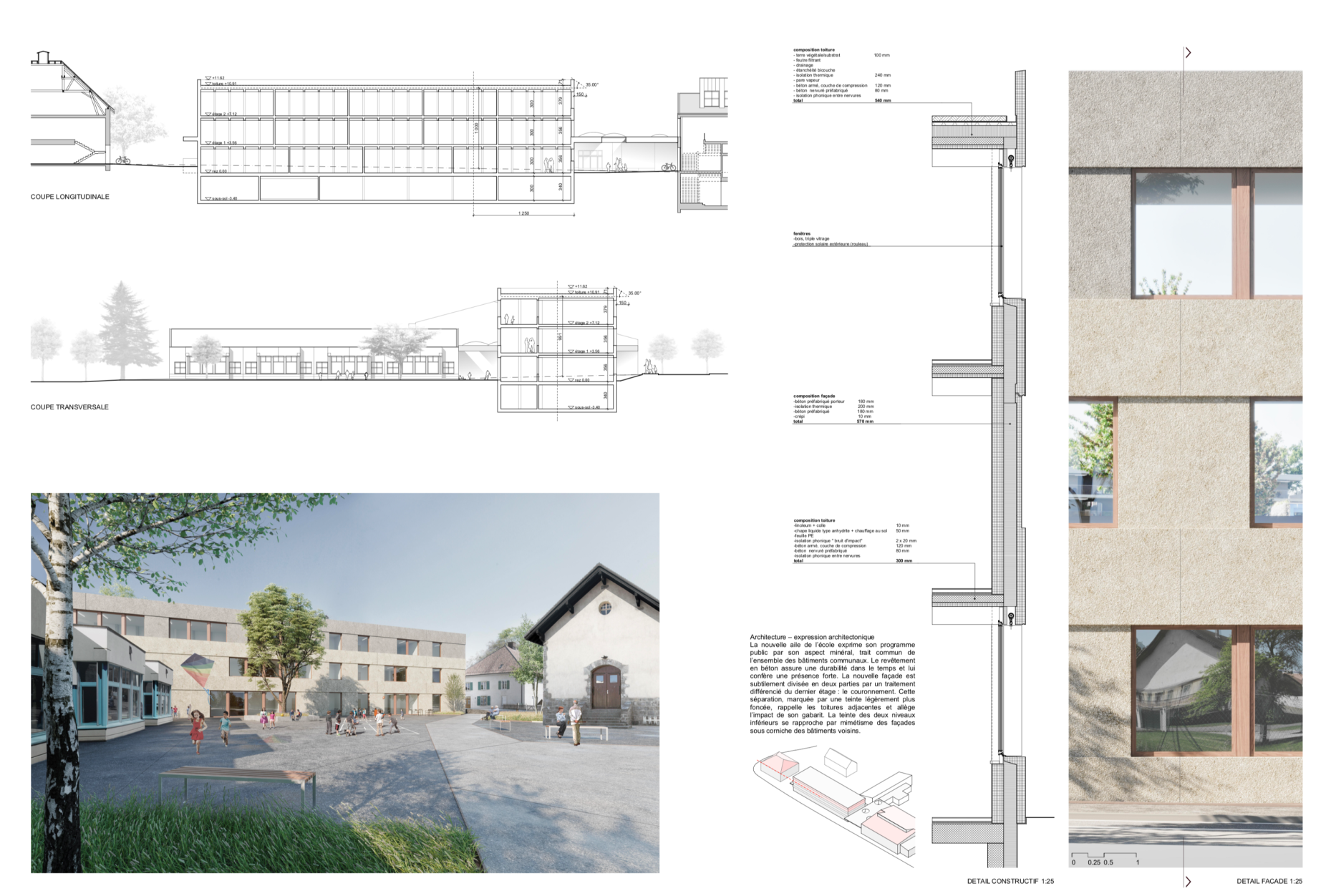1, 2, 3, MAGIC HOUSE
Competition for the extension of a local school
Taking back the place of the building of the 60s, the new intervention preserves the clear demarcation of the existing courtyard and is inserted in the suite of public buildings along the road of La Repentance.
The existing covered courtyard has been retained, its tubular metal structure replaced by a monolithic slab with generous glazing. It will remain open to provide independent access to the three buildings that make up the school.
This new complex stands apart from the nineteenth-century building, which, freed of its school programme, regains its place as a major communal building punctuating the surroundings of the Route de Gy. The adjoining garden, like the existing orchard on the other side of the Centre Meinier la Rampe, will provide a strong visual link between the route de Gy and the open spaces on the school side. The visual link with the main road is accompanied by a permeable access from Route de La Repentance.
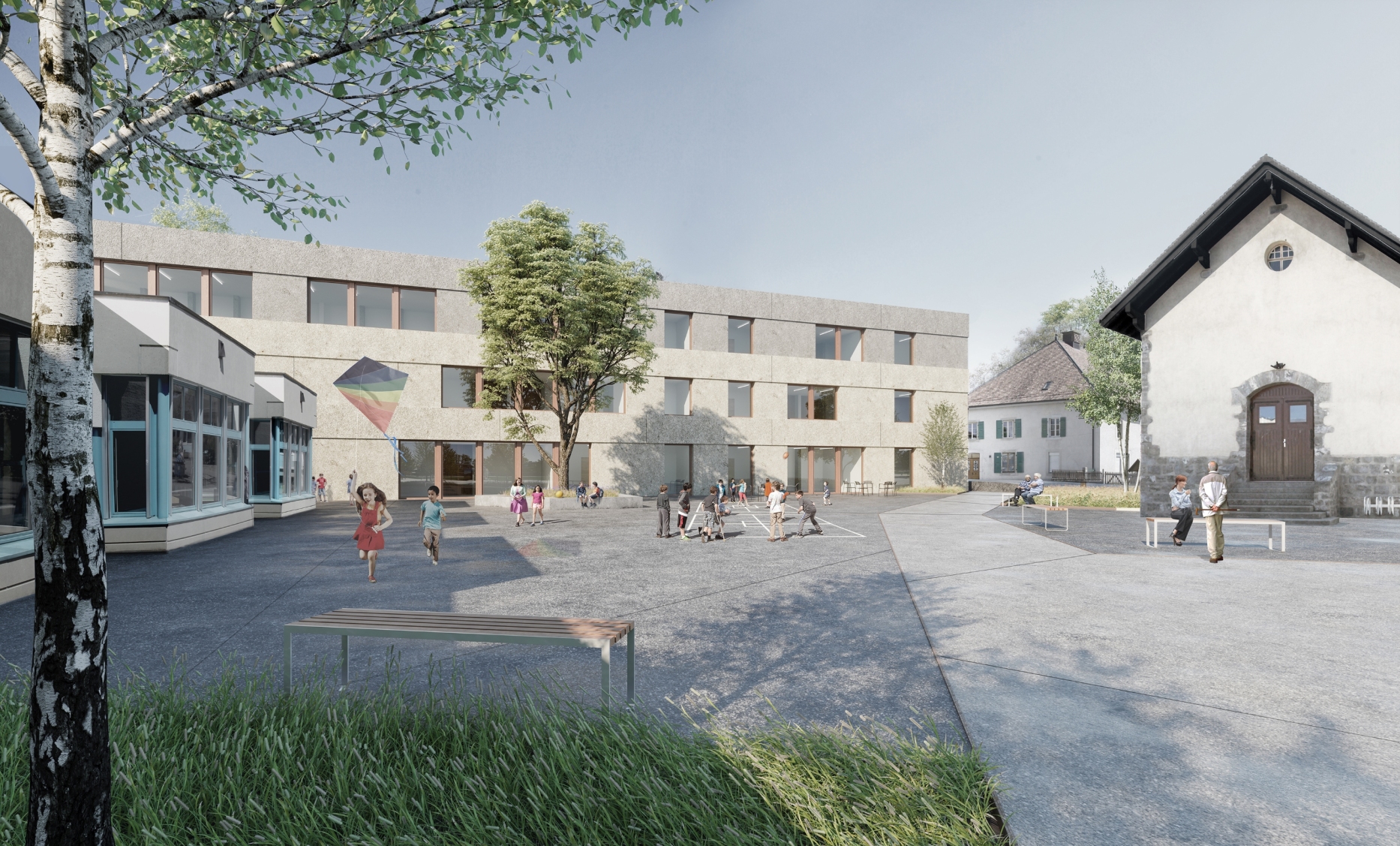
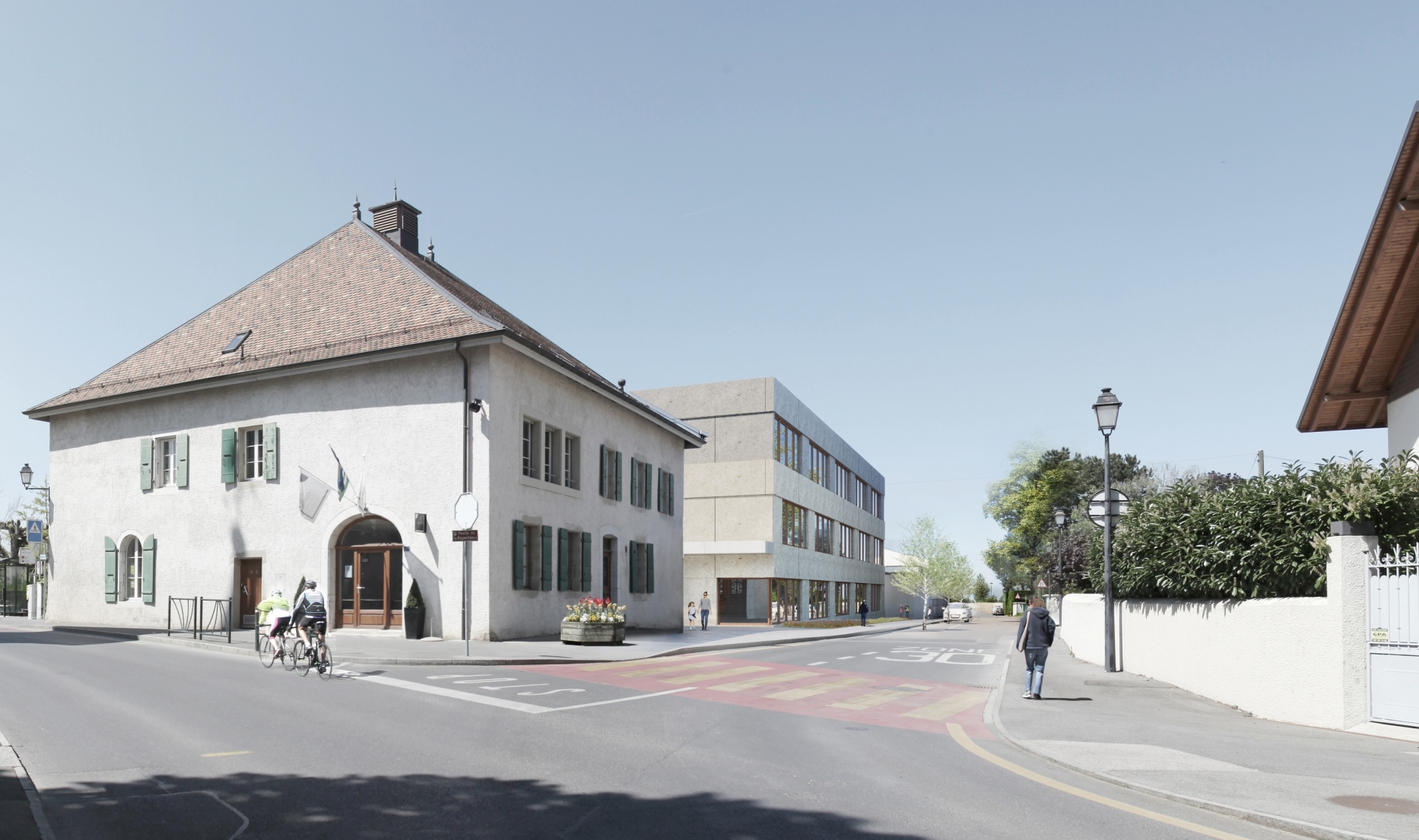
A new wing for the school
The new wing of the school stands out from the nineteenth building. This recognition is reinforced by the roadside alignment of La Repentance, a pull back space that redefined this road near the center of the village by giving the sidewalk more generous dimensions. The cap extending the cover of the courtyard marks the entrance to the school and the pedestrian link with the spaces of play and relaxation in the heart of the island.
Replacing the existing building, the intervention is a one off and can be planned in one step. The covered courtyard remains open to ensure the independent entrances of the three parts of the school and thus allows to concentrate the intervention to the only new building, buildings of the '80s around being only very slightly impacted.
Two distinct accesses
The distribution is clear: it separates classrooms (upper floors), common and extracurricular school spaces (ground floor) and communal spaces (basement). The latter has an independent entrance on the roadside of Gy.
The building structure divides the plan into its length: major spaces, horizontal distribution and finally, service spaces with vertical distribution. The classrooms are oriented north-east, avoiding summer overheating and providing homogeneous illumination through generous openings. The distribution spaces, playing at the same time the role of spaces of exchange and life of the school, are in direct relation with the courtyard.
A prefabricated implementation
The grid regulating the entire constructon, favors a prefabricated implementation (pre-slabs, vertical structure, facade elements). This attention given to the constructive regularization will make it possible to shorten the time of the "in-situ" intervention.
The new wing of the school expresses its public program by its mineral aspect, a common feature of all the communal buildings. The concrete coating ensures durability over time and gives it a strong presence. The new facade is subtly divided into two parts by a different treatment of the last floor: the crowning. This separation, marked by a slightly darker hue, recalls the adjacent roofs and alleviates the impact of its size. The hue of the two lower levels is similar to the façades on the cornices of neighboring buildings.
