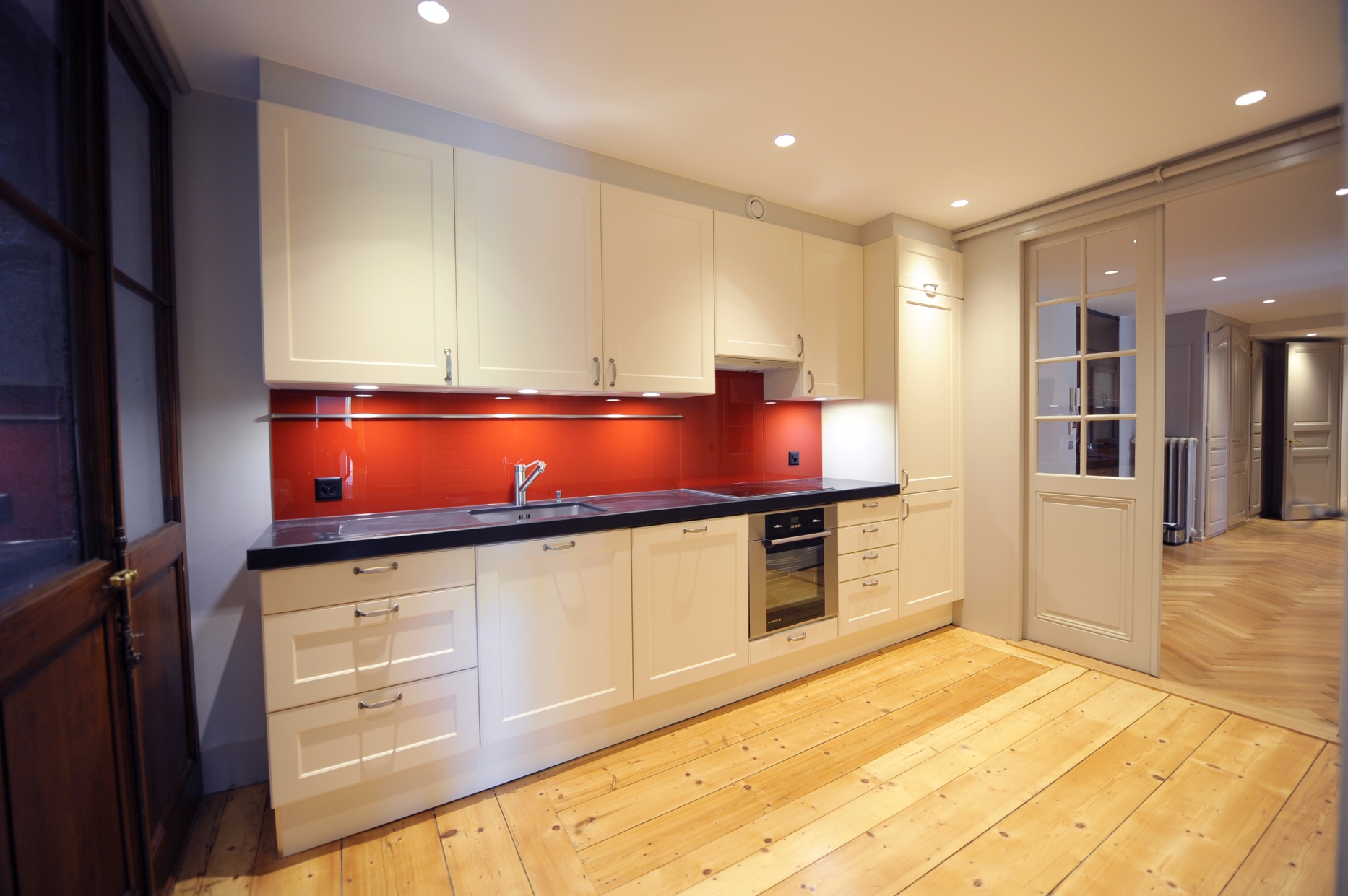IN MEMORY OF ISAAC LOUIS THELLUSSON
Restoration of a flat in a listed building
Standing on the ramparts of the Old Town, the corner building on Rue Beauregard imposes a superb classic style on these three façades located a privileged area. Built nearly two centuries and a half ago for the advisor Isaac Louis Thellusson, it still appears today as a masterpiece, thanks to the harmony of its composition and the finesse of these ornaments.
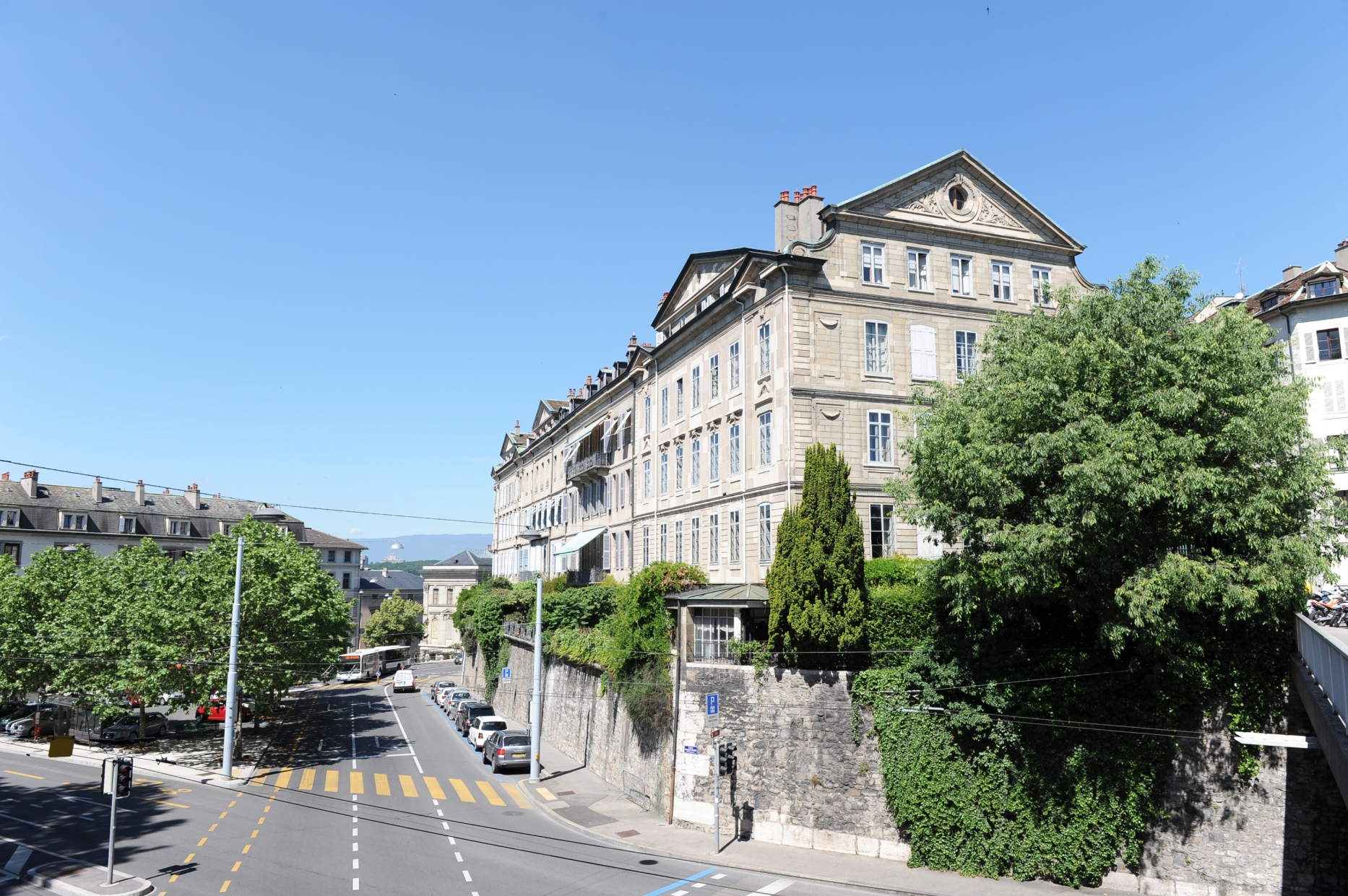
A sharp restoration
The selected options are aimed first of all by removing recent developments without interest, without disturbing the old substance still present. The dressing rooms and bathrooms are, for example, open-plan, favoring spatial fluidity and allowing the vast lobby to return to its original geometry. This reorganization accepts the current situation and, by a targeted work, raises the intimate historical strata of the apartment. The floors and cornices of different periods are thus repaired and completed; exposed piping is maintained, avoiding disruption of the entire sanitary or heating system. A very sharp work of restoration is however granted to the oldest elements. Whether it is delicate interior woodwork, decorated parquet or windows reopened front, these precious witnesses benefit from neat operations to regain the brilliance and balance characteristic of a bourgeois home thought at the end of 18th century. Without bending to the arbitrary tendencies of fashion, the paintings with soft and restrained tones that adorn the main pieces respond to a stratigraphic study.
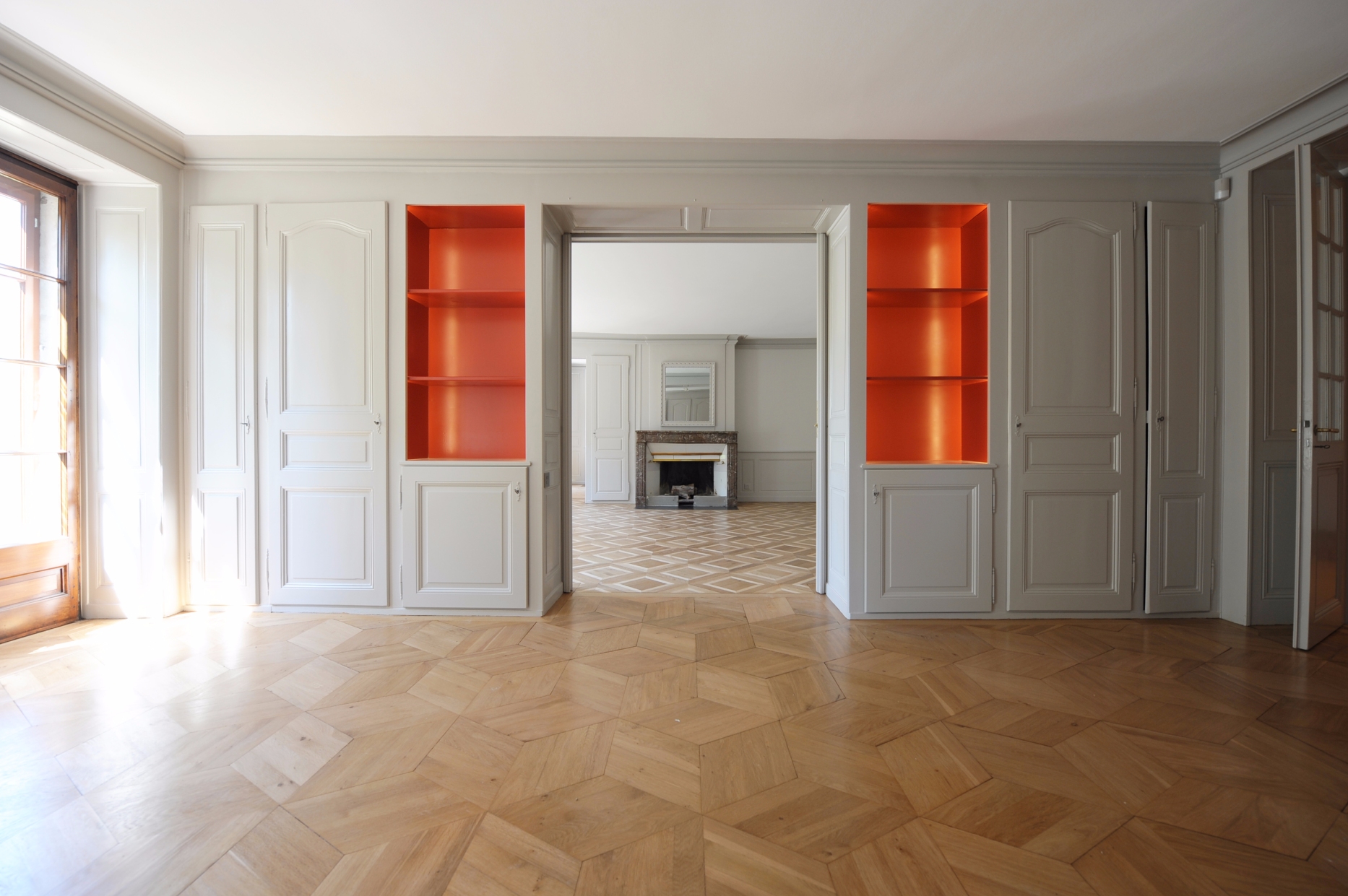
Initially entirely dedicated to housing, the building offers a series of apartments designed with great sumptuousness. A total success that earned it to be classified as a "historic monument" in 1923, during the first allotment campaigns.
Six meters above the Place des Casemates, the lower ground floor apartment enjoys a south-facing garden and, flanked at the east corner, a pretty gloriette lurking beneath the plants. A careful survey and the discovery of archival documents show that the main rooms have undergone slight changes, while the service spaces have been considerably transformed over time. In particular, there is an interior distribution a little busy, modern sanitary equipment but already outdated, closed windows overlooking the gable wall and a more or less happy catalog of finishes and decorations. A variety of elements and styles whose value must be identified to develop a fair and respectful renovation project.
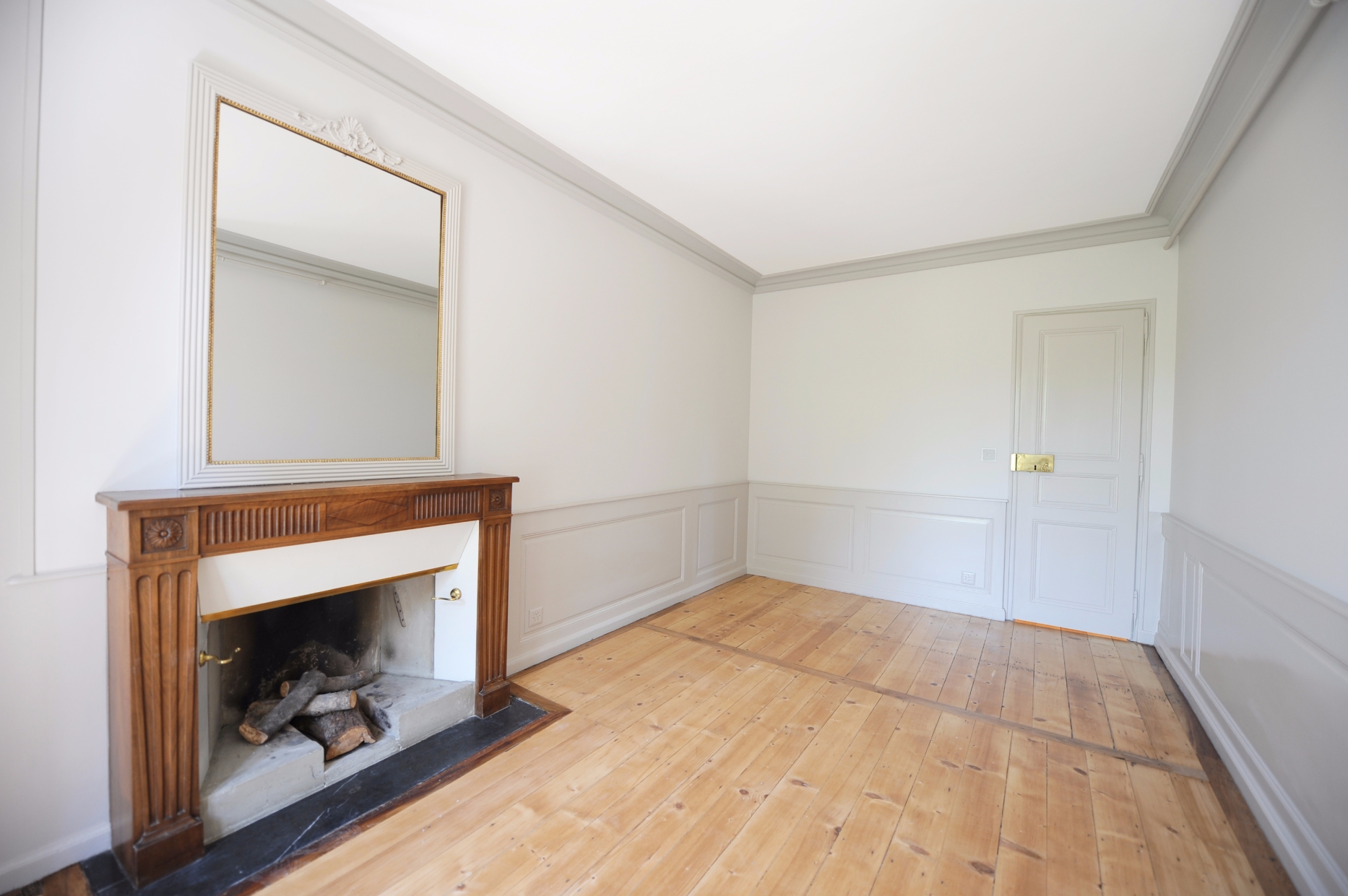
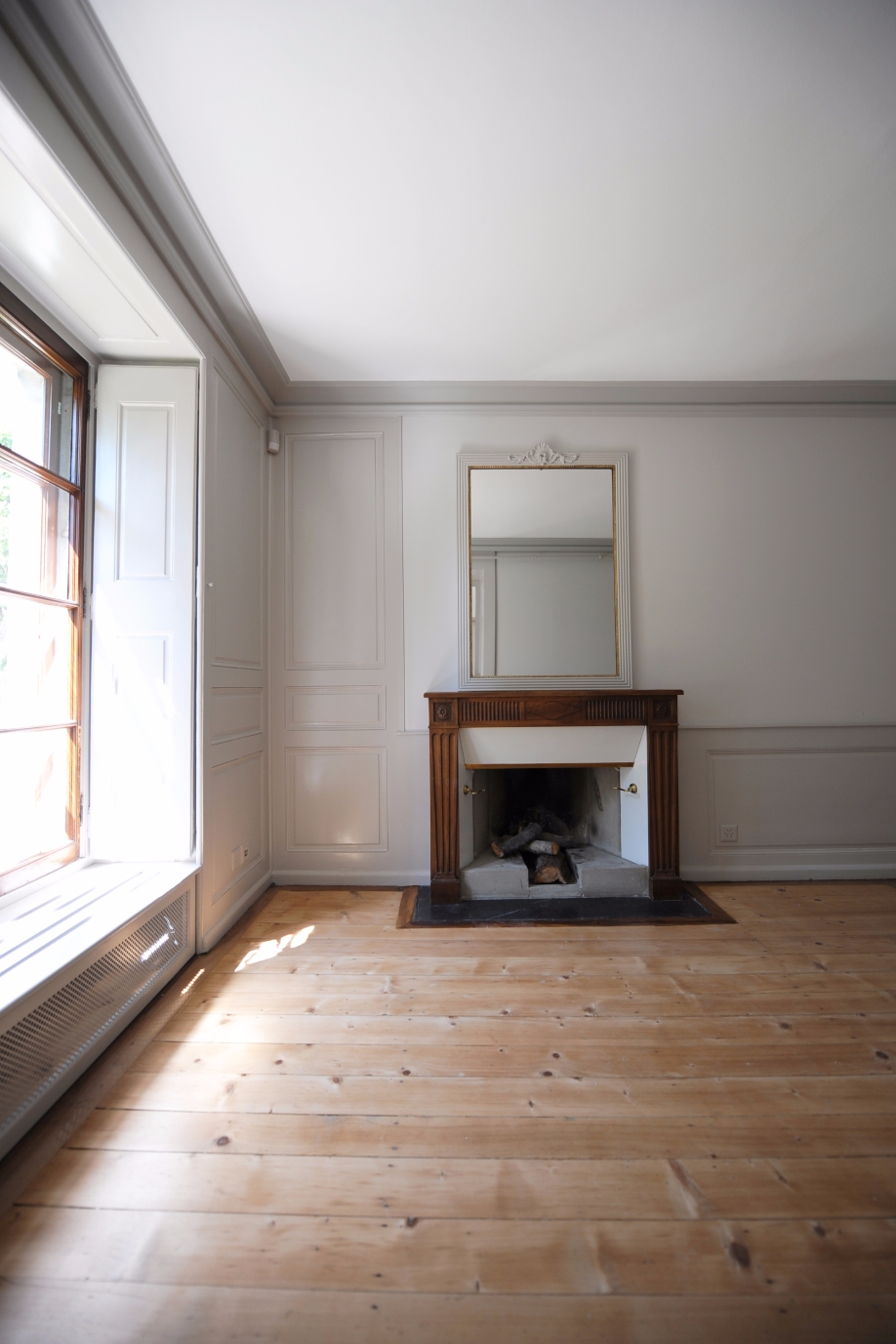
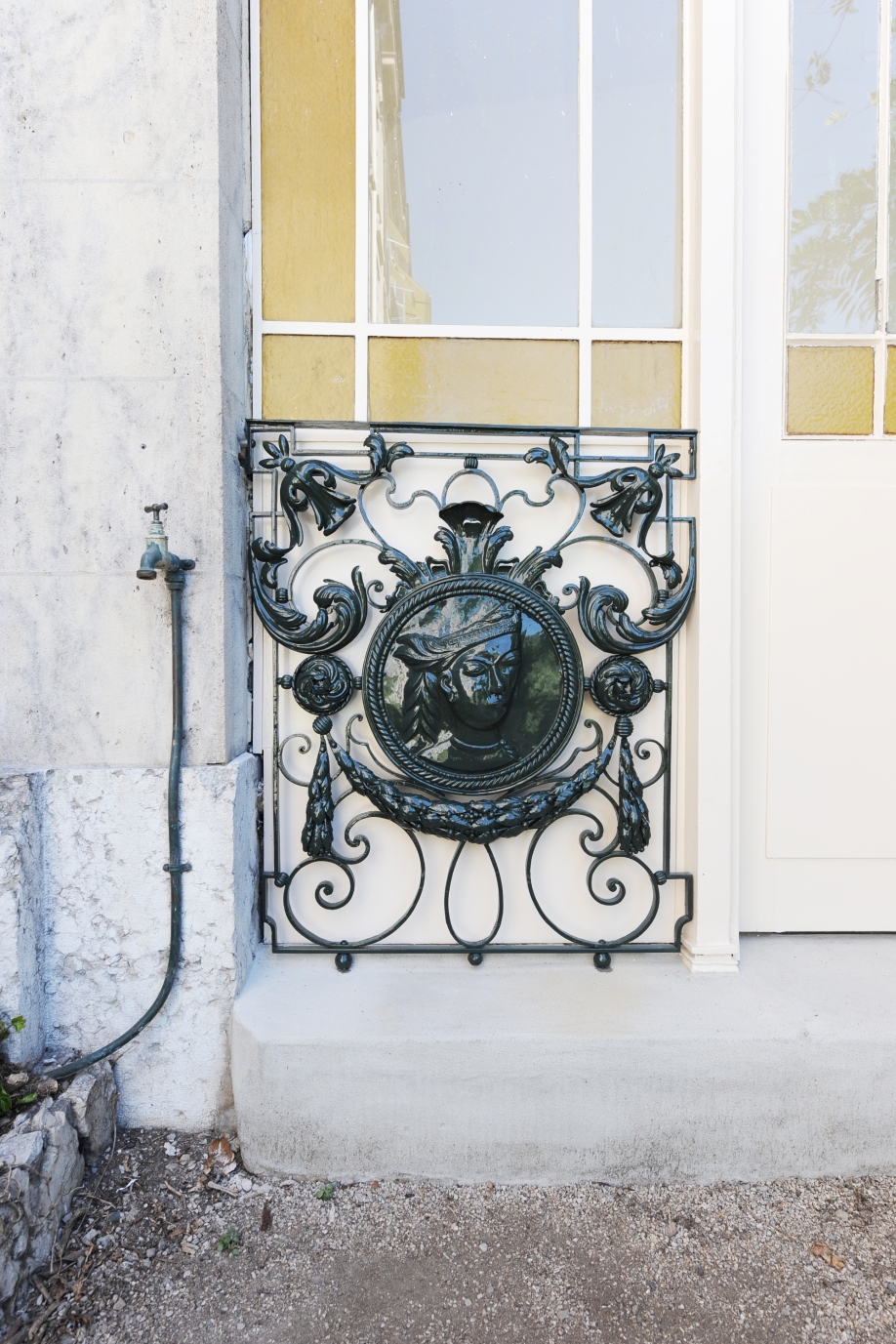
Like an archaic electrical system completely modernized and a heating system maintained because still perfectly efficient, technical interventions are limited to what is strictly necessary. The bathrooms and the kitchen have the contemporary equipment, installed in spaces finally cleared of furniture and coatings as common as distressing laid in the 1960s. Is welcome, the thermal improvement of windows and French windows goes through the complete maintenance of old joinery, whose single glazing has been replaced by new and efficient insulating glass.
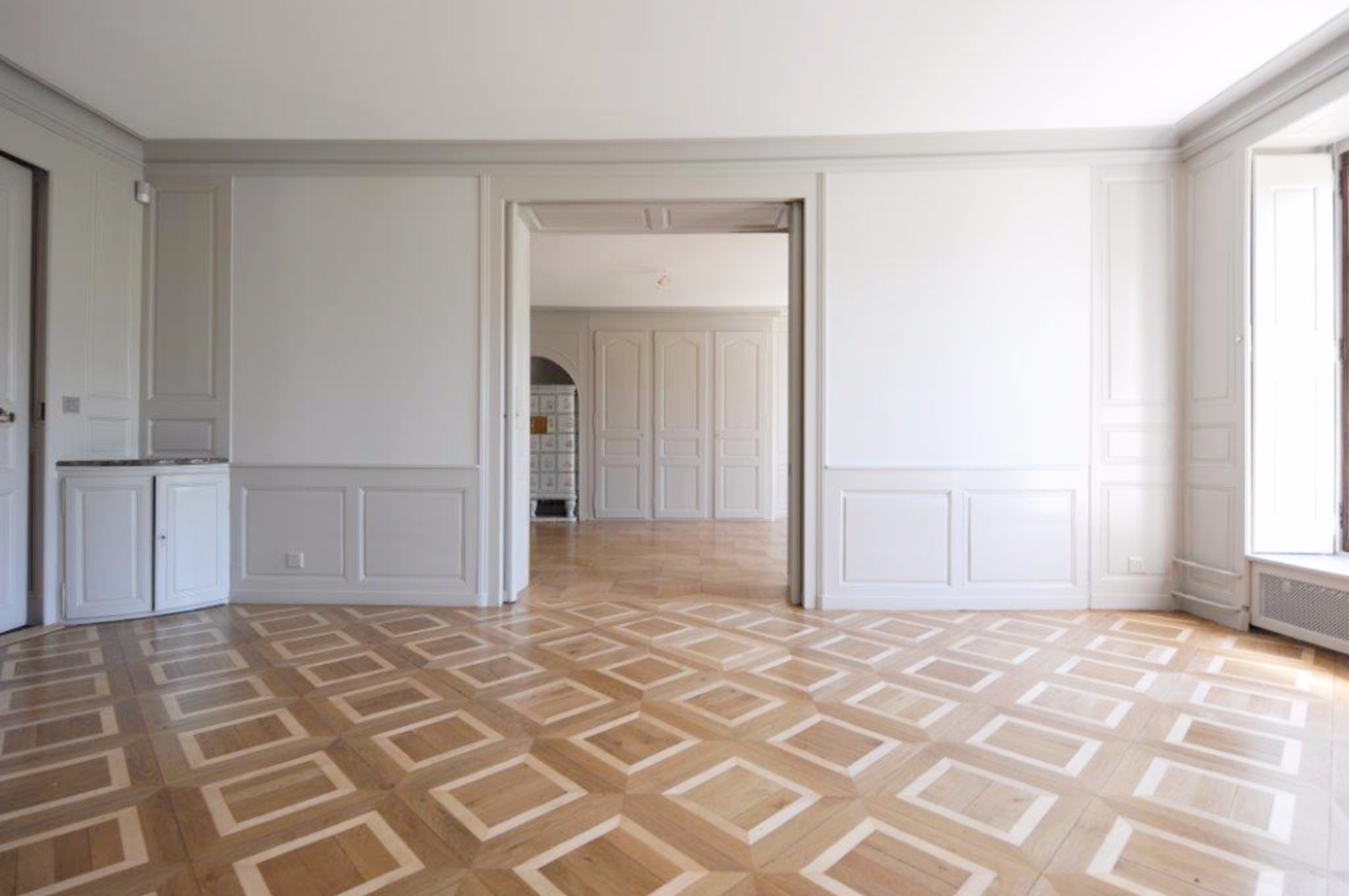
Respect for memory
Deliberately, there was never any question of finding all the original purity that had disappeared from this apartment. The respect and the revalorization of the memory of the places were indeed preferred to the artificial reconstitution of the past. A restoration operation that attests to the presence of previous generations in these walls, transforming the stigmata of the past into a venerable patina of time.
