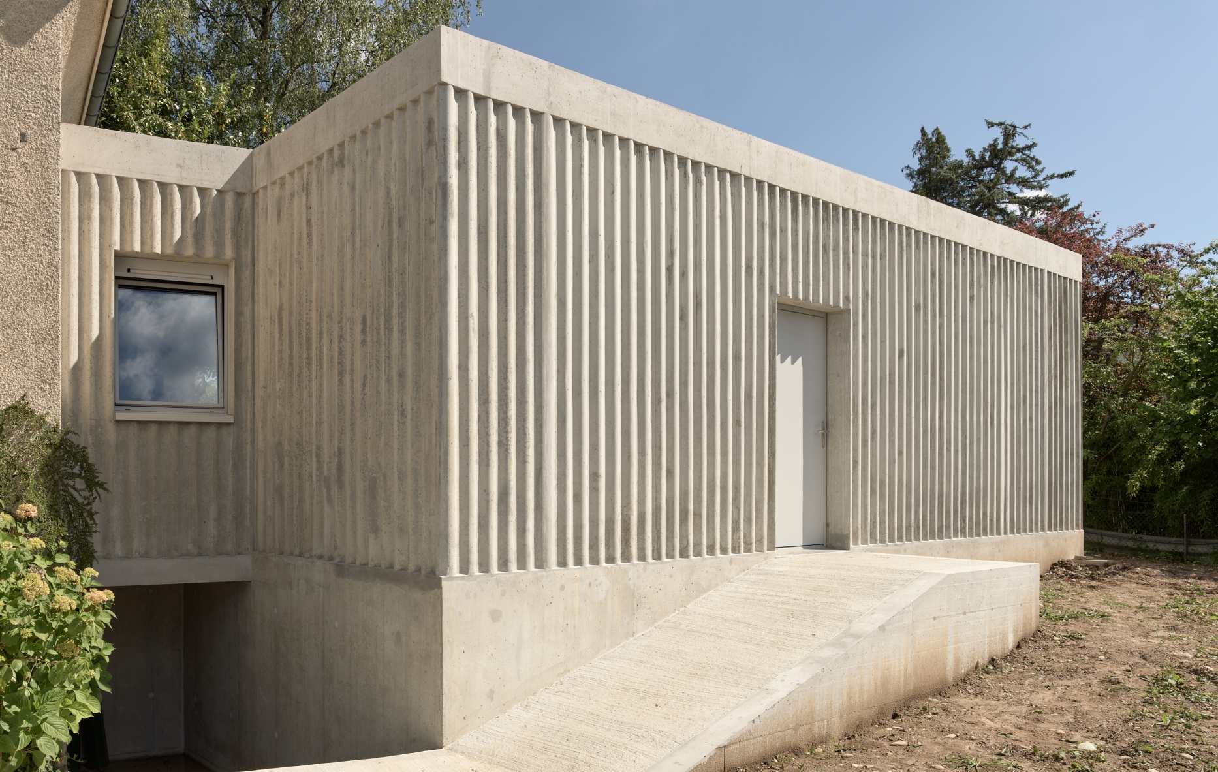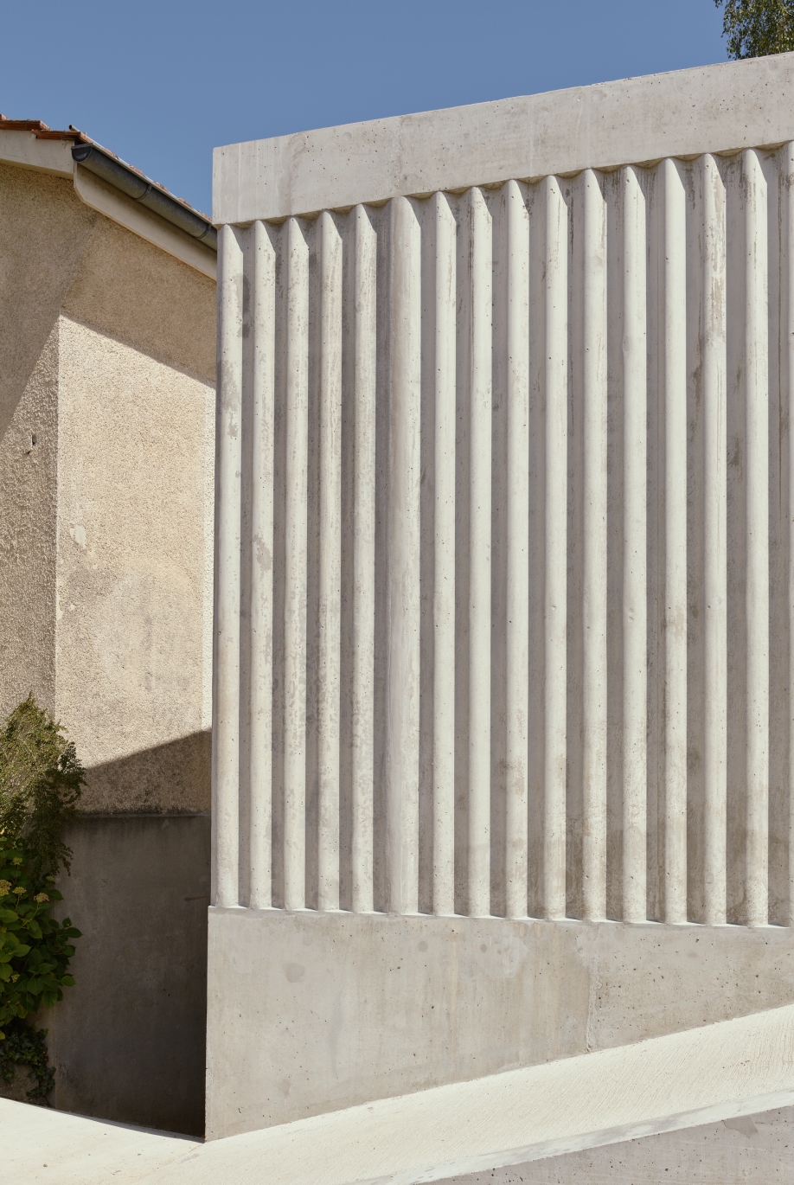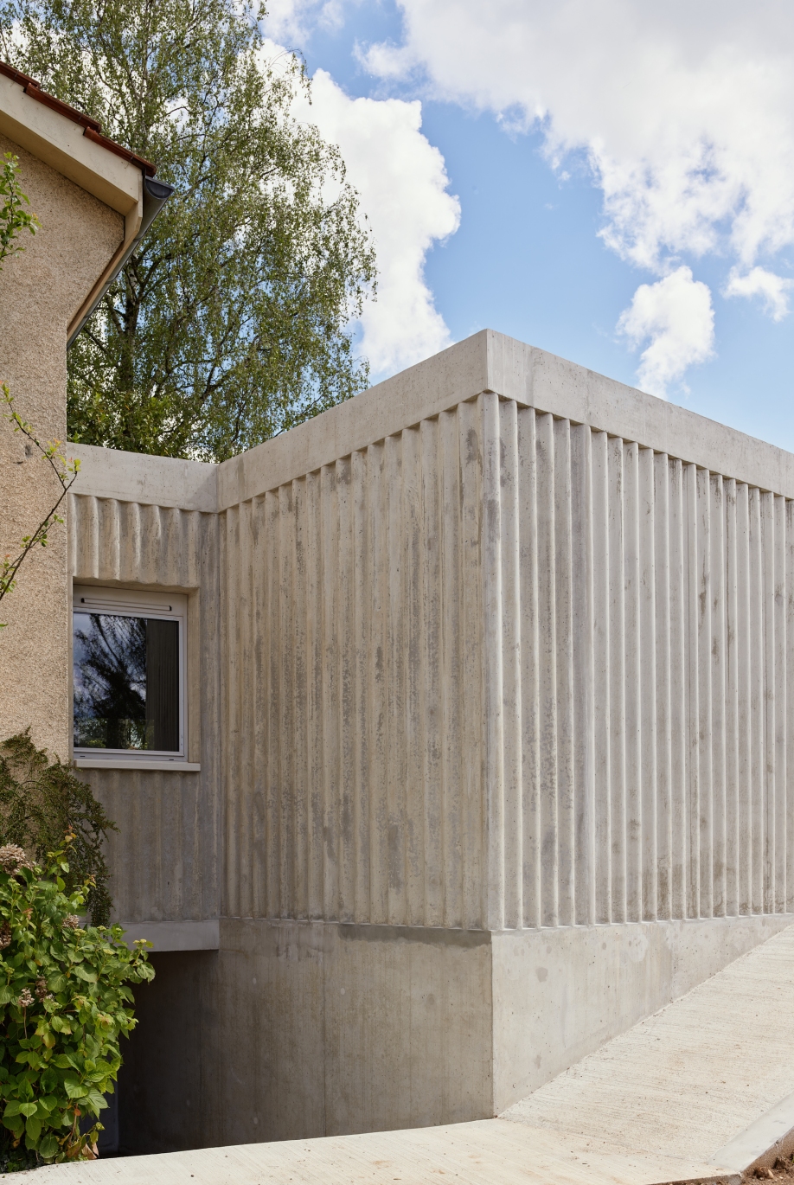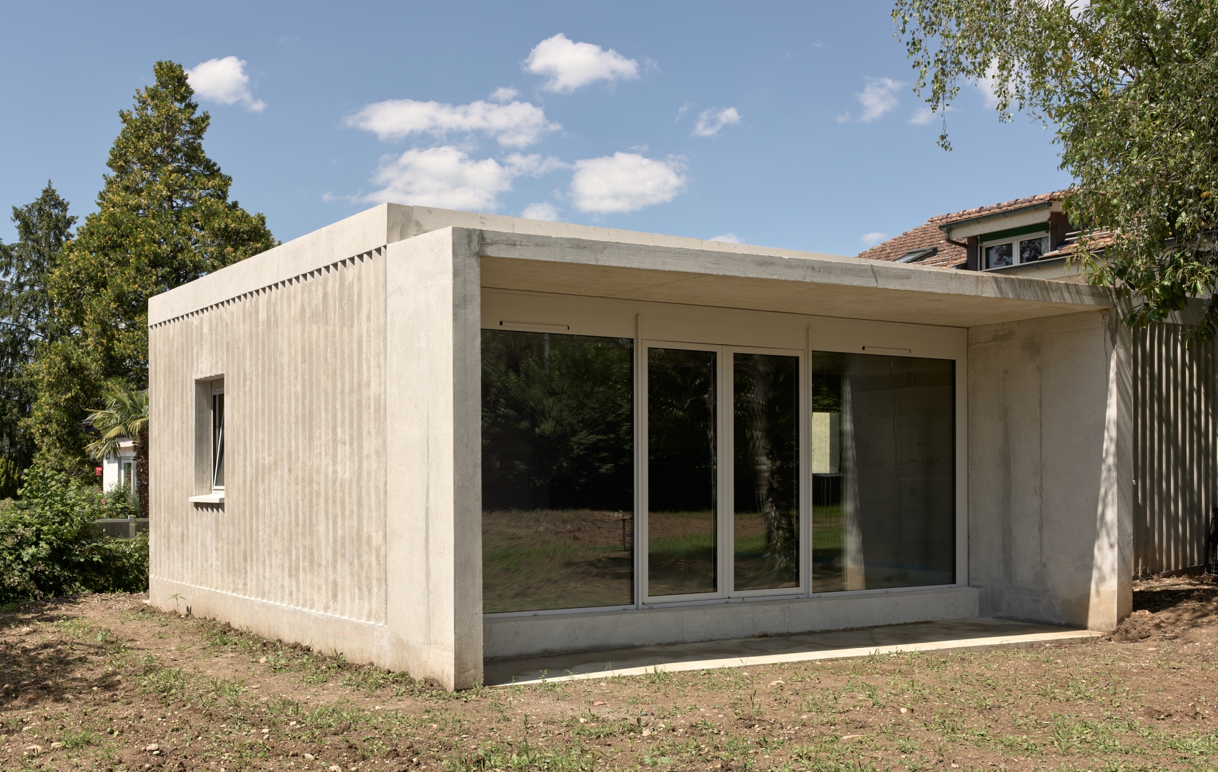HARMONIOUS EXTENSION
Extension to a village house
This extension to a village house was designed to accommodate a workshop dedicated to cycling, respecting the architectural integrity of the existing building while adding a contemporary touch. The concrete volume, characterised by a rhythm of vertical ribs, blends in soberly with the traditional building while asserting its identity. The ribbed façade plays with natural light, creating subtle shadows that enliven the surface as the day progresses. The space, both functional and minimalist, meets the specific needs of a workshop, with simple, direct access from the outside. This dialogue between the old and the new enriches the whole without dominating, providing a durable extension that is suited to contemporary uses.




