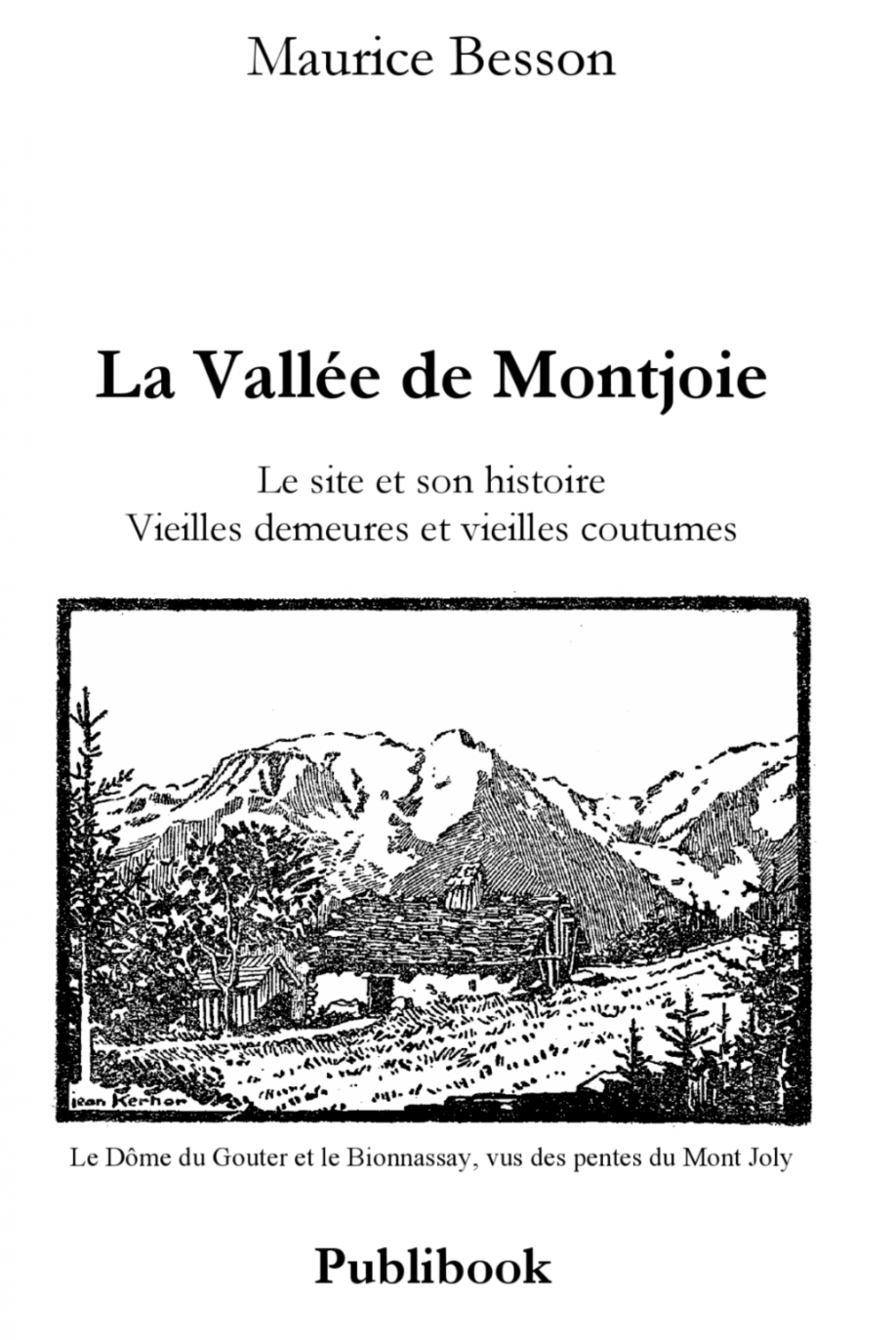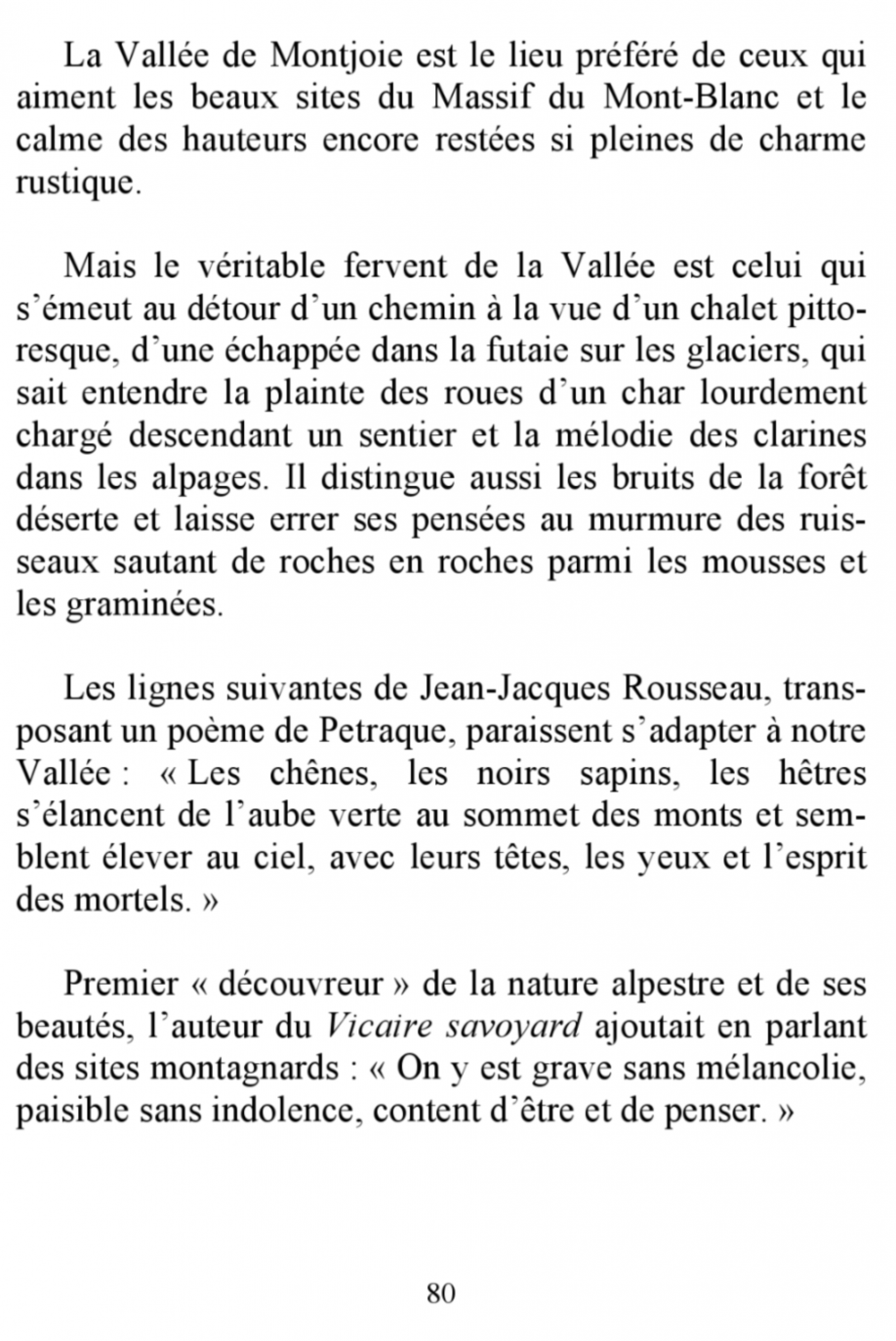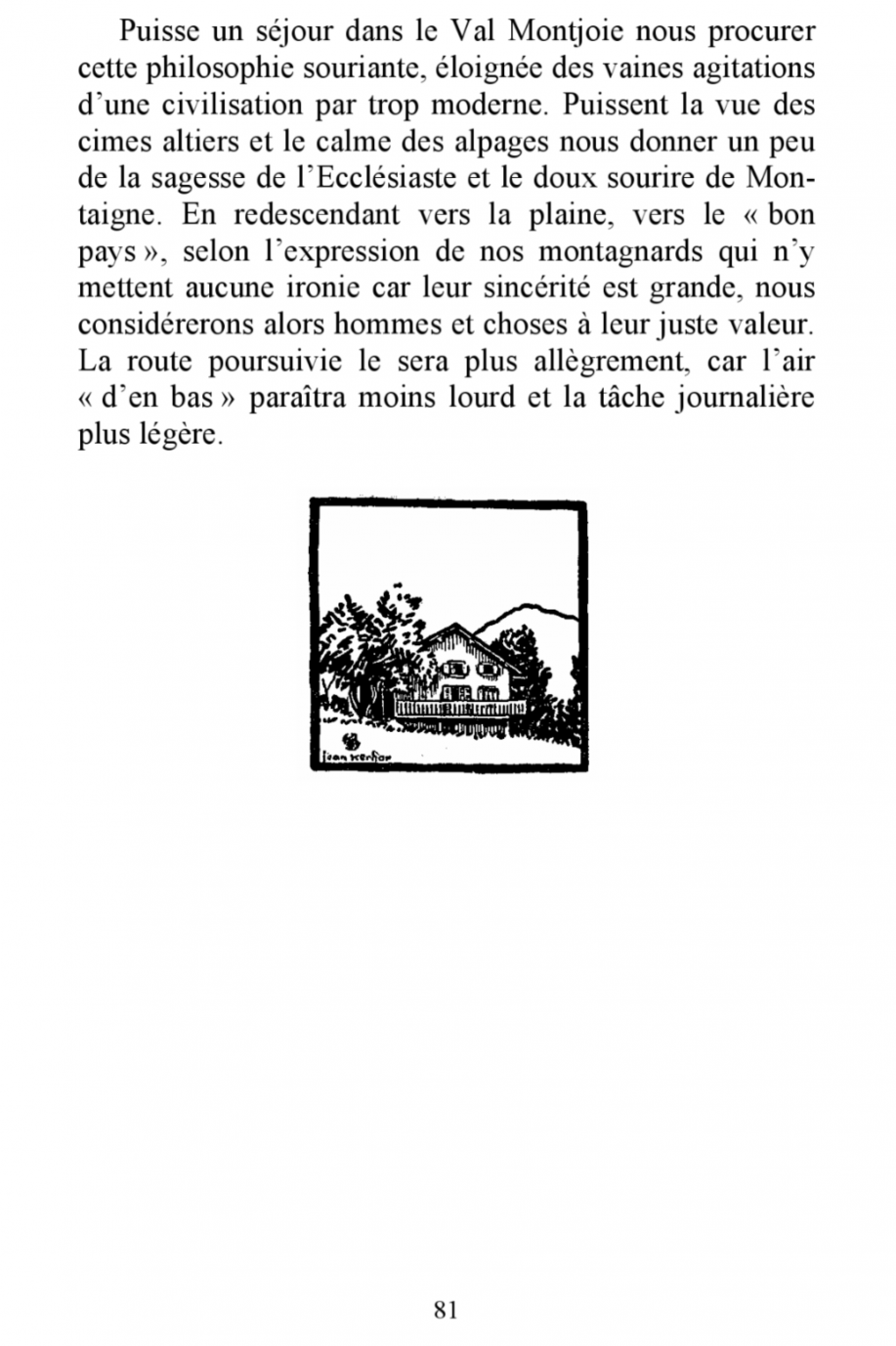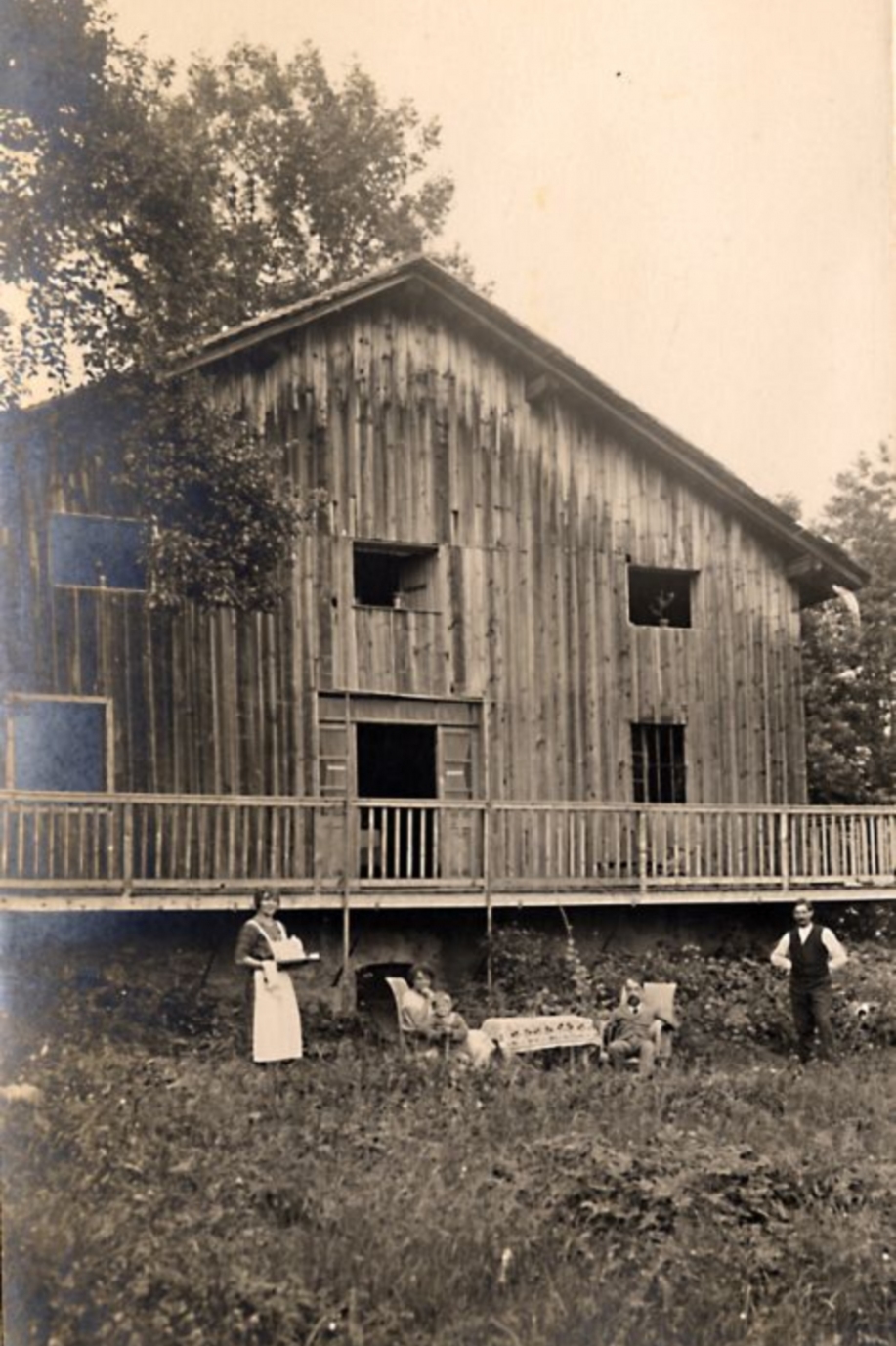RECONNECTING WITH TIME
Renovating a chalet
An hour's drive from Geneva and at an altitude of 1,180 metres, this is the setting for a pretty building that has been owned by the same family for almost a century. Located in France in the Haute-Savoie department, in the heart of the Montjoie valley. Acquired after the Great War by a successful Parisian following the Alpine tourism movement and the so-called return to the simplicities of nature, this barn transformed into a chalet is the place where parents and children, siblings and cousins from “the city” have converged every summer. Built in 1874, the house shows the efficiency of mountain constructions.
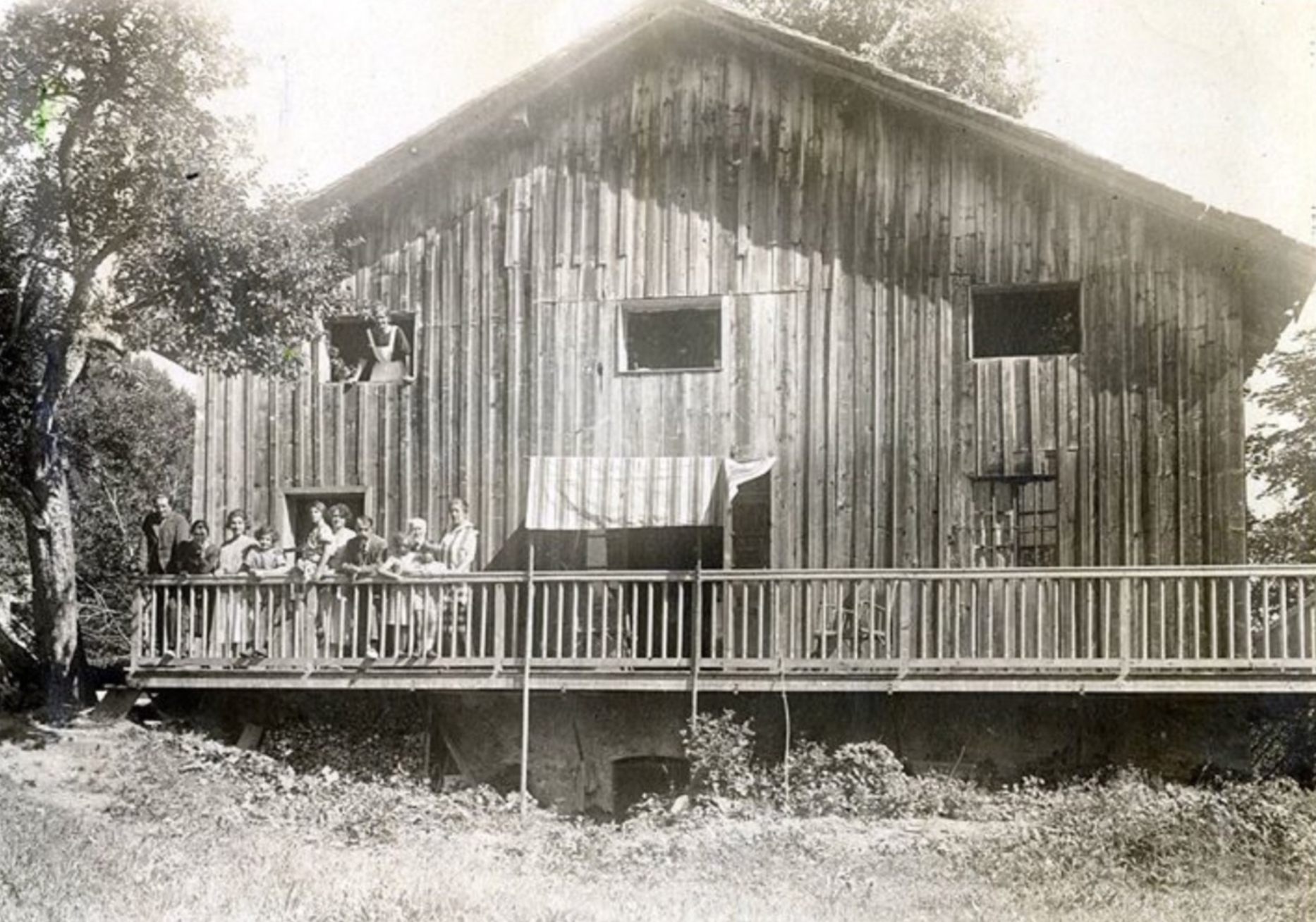
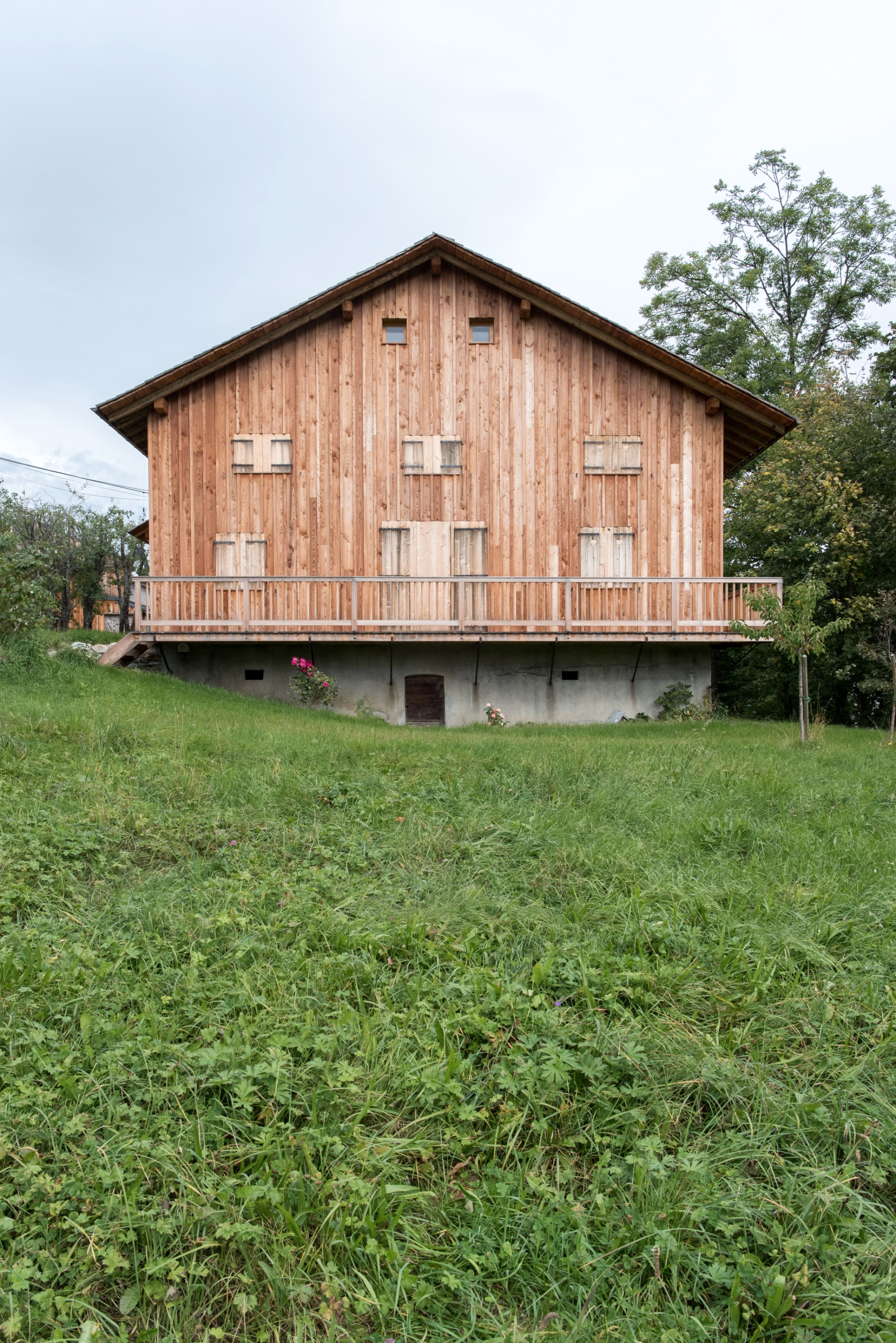
A framework of beams
Placed below the road, with its roof ridge facing the wind in order to facilitate the drying of hay at the time, its wooden structure rests on stone foundations that formed a cave used for aging cheese. The exterior envelope hides a framework of beams and wooden planks that have been extended over time, with a few brickwork additions, destined to improve what would be audacious to call “comfort.” But as the 21st century welcomes the fifth generation of children, and as the roof and the walls grow weak, what should be done for the building to regain its identity?
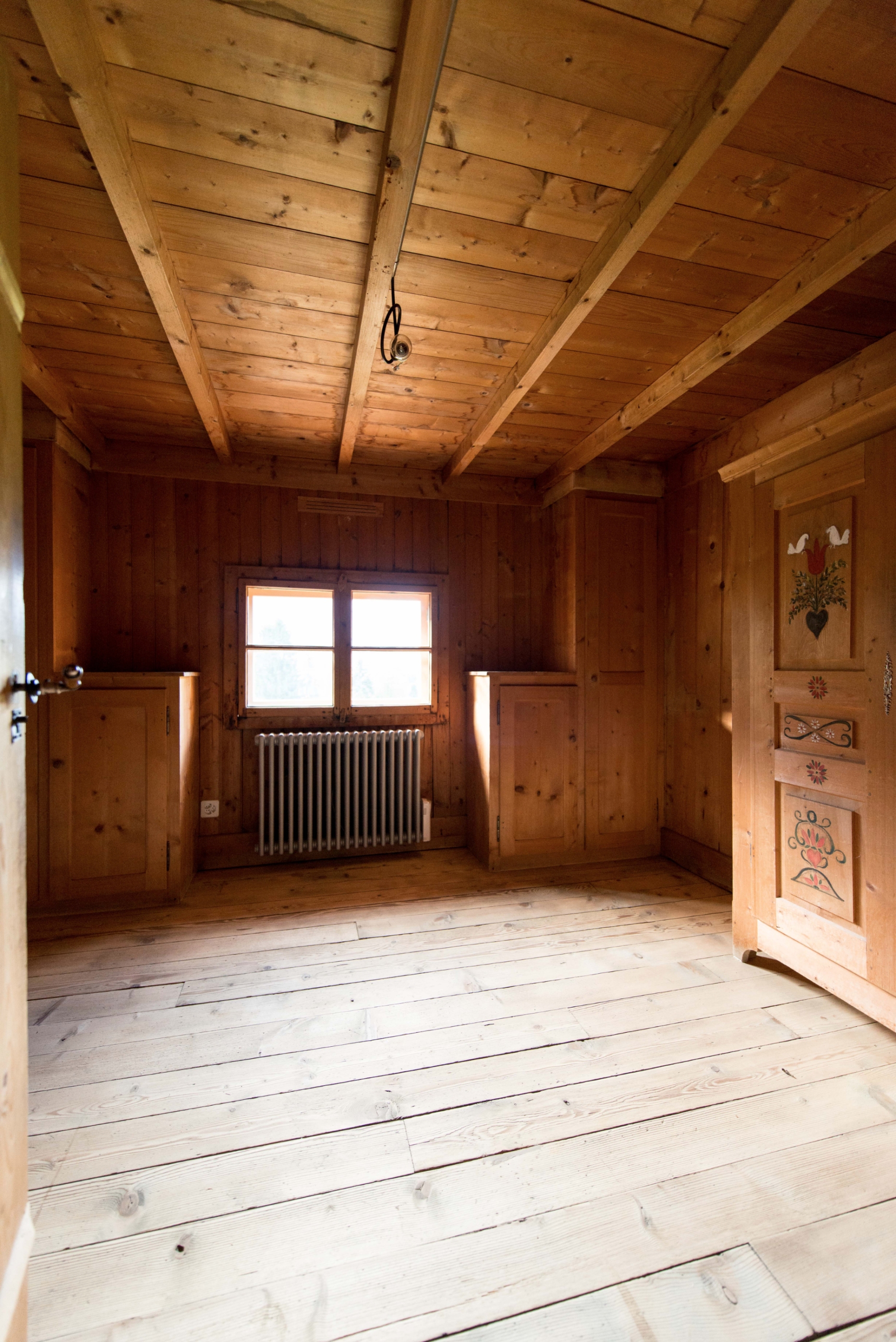
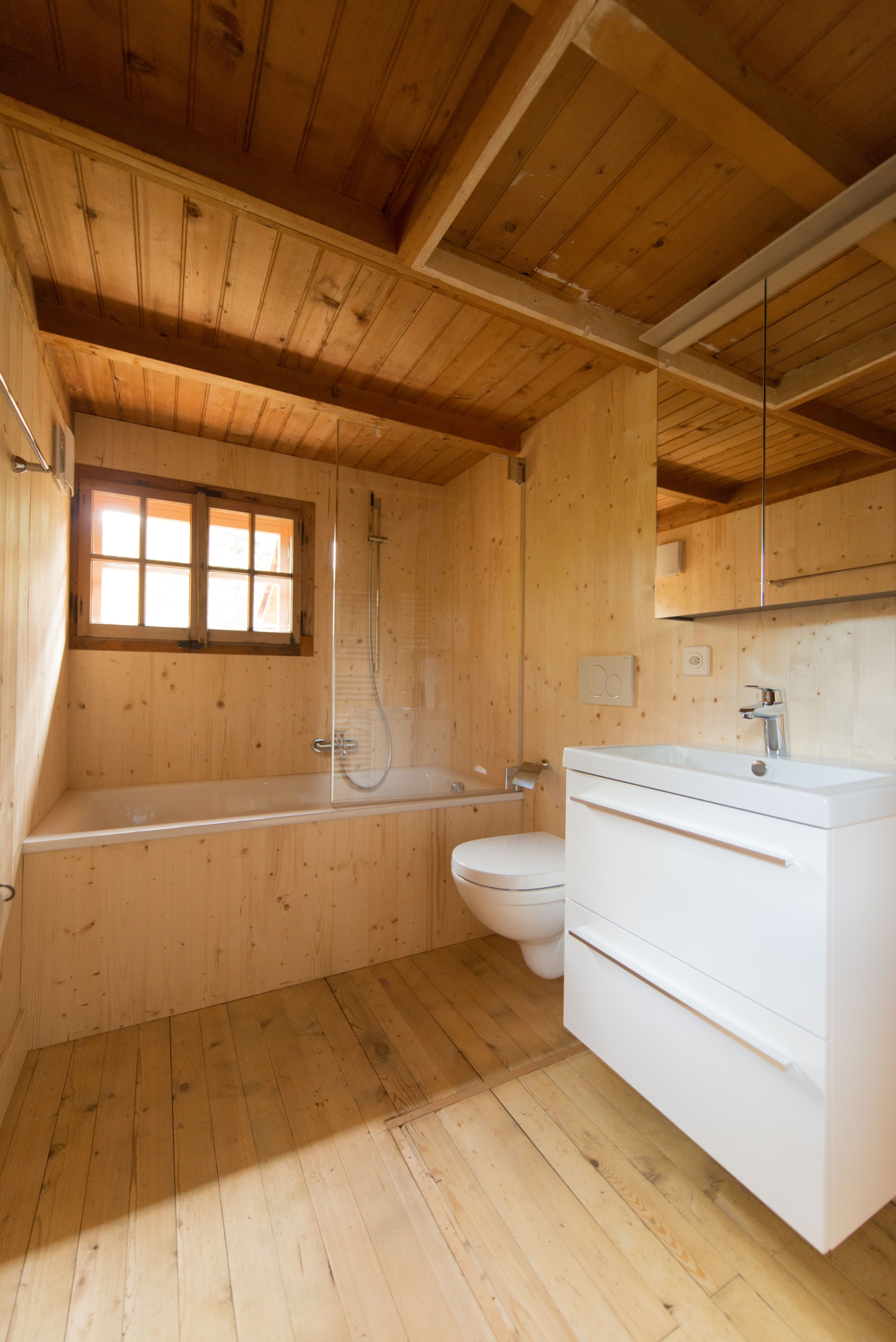
Sometimes regrettable, the successive transformations bear witness to constantly changing usage and, as such, are part of the family memory. This awareness, which is still very much alive, rules out the idea of pure restoration. Far from doctrinaire principles, the options chosen favour a more refined approach in which the best of each era is brought to the fore.
An open-plan ground floor
The original volume of the barn, which marks the identity of the site, has been given special care in keeping with its heritage qualities; the 1930s fittings have been appropriately adapted; the openings in the façade and the layout have been maintained in their original form. The ground floor has been opened up, enlarging the entrance hall and cloakroom and creating a pleasant kitchen. Upstairs, the bedrooms have been left as they are, while new bathrooms have been installed in the existing extension. Perhaps a little steep and a little narrow, the pretty staircases that everyone has always been happy with have not been modified. The irretrievable dilapidation of the building envelope means that a great deal of work needs to be done.
A fragile skeleton
Peeled back to the bone, the building reveals a fragile but healthy skeleton. Static weaknesses are strengthened in places, while the installation of thermal insulation means that - with the installation of double windows - the equivalent of the Minergie® standard can be achieved. Skilful construction details neutralise cold bridges and avoid the general impasto caused by the thick layer of insulation. The facade walls are clad in new cladding and the roof, which has finally been stripped of its tinsmithing and mechanical tiles, is covered in traditional larch shingles. These different choices leave all the original framework visible, and preserve the old joists and floors, as well as the beautiful panelling. The interior layout has been further enhanced by the complete modernisation of all the technical equipment (electricity, heating, plumbing).
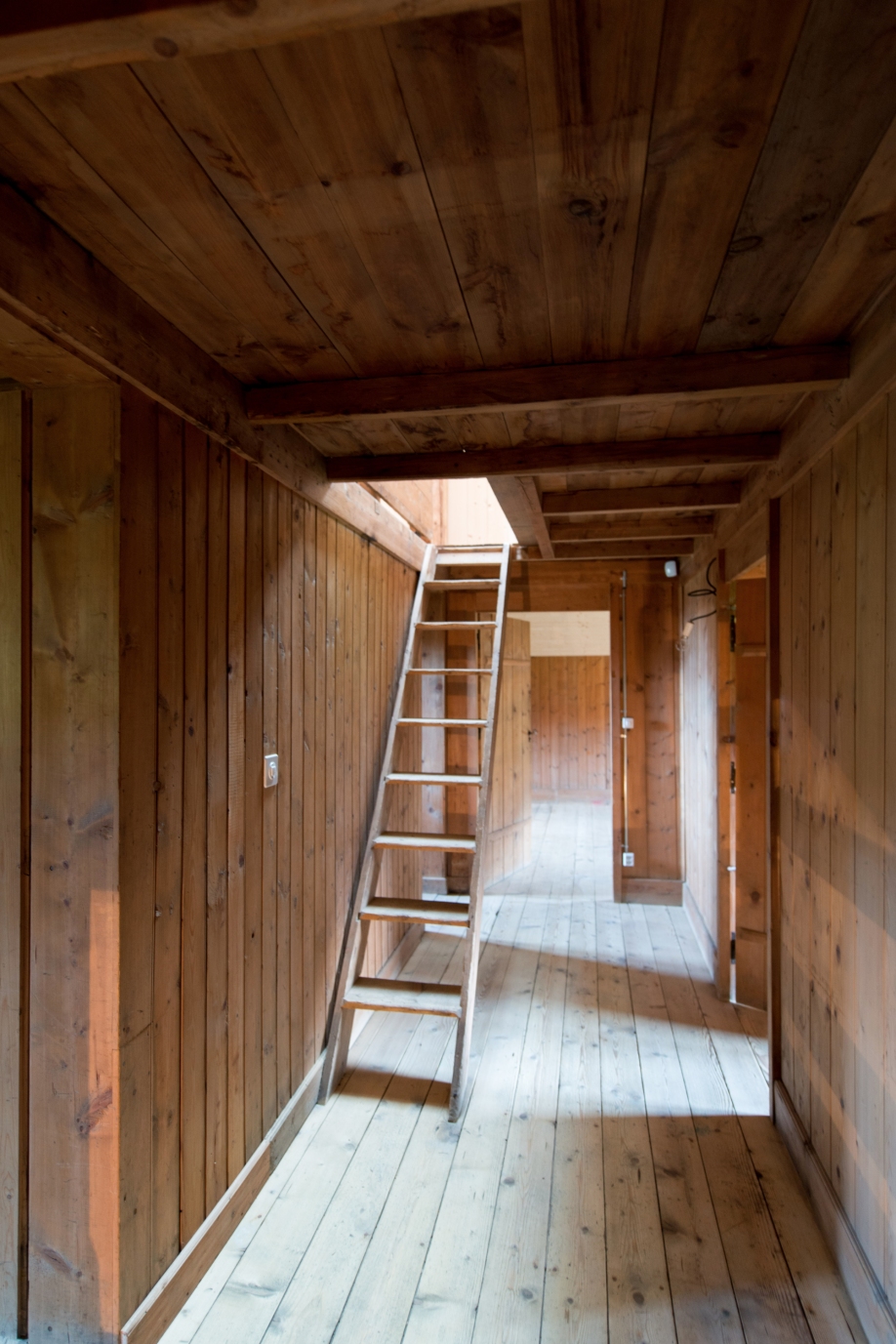
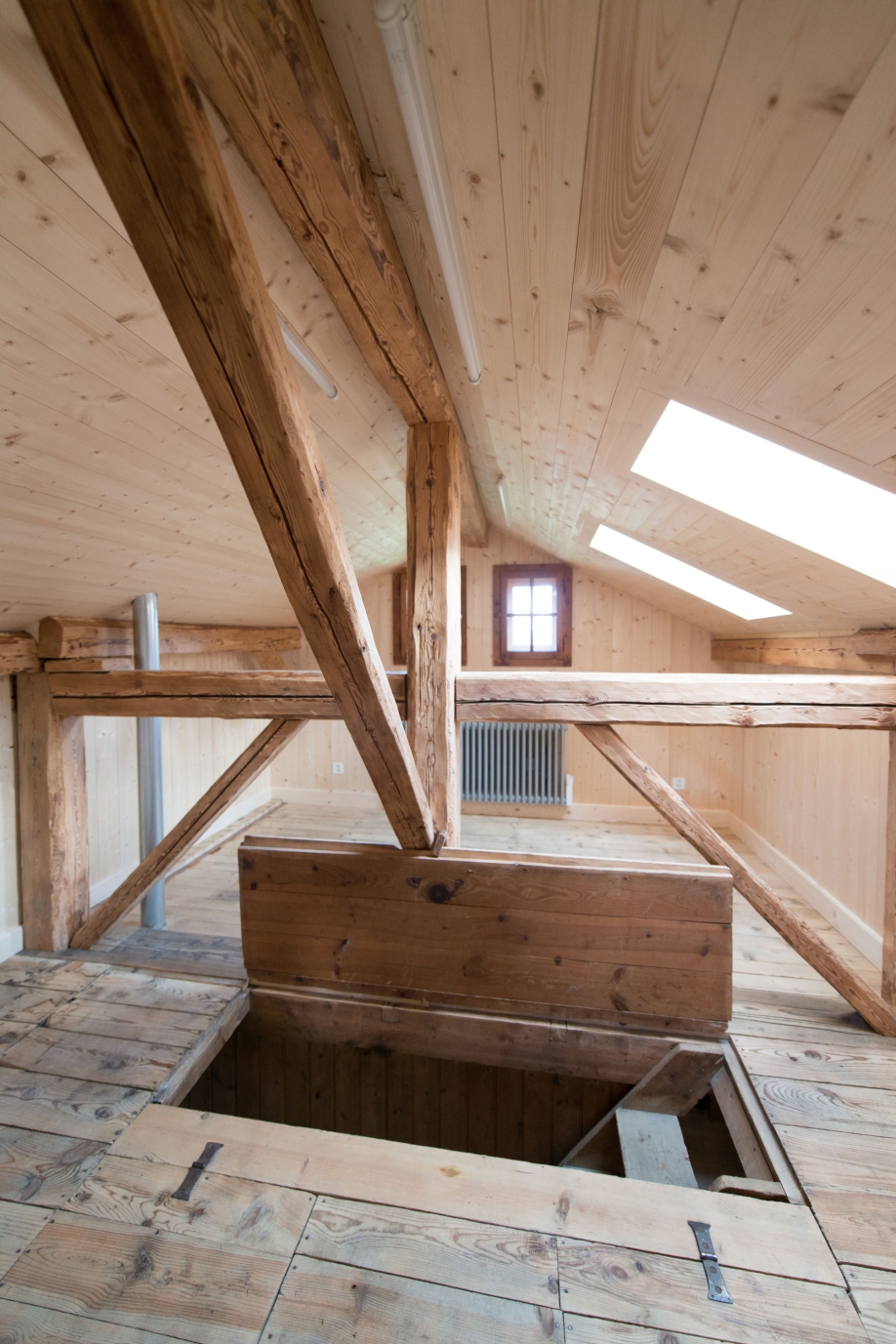
The tempered redefinition of the service areas and the discreet renovation of the structure and the envelope certify that historical substance prevails on architectural gesture. By following the course of history and of the land, the renovation was made to be truly lived in, a place of authenticity for Saint Nicolas de Véroce.
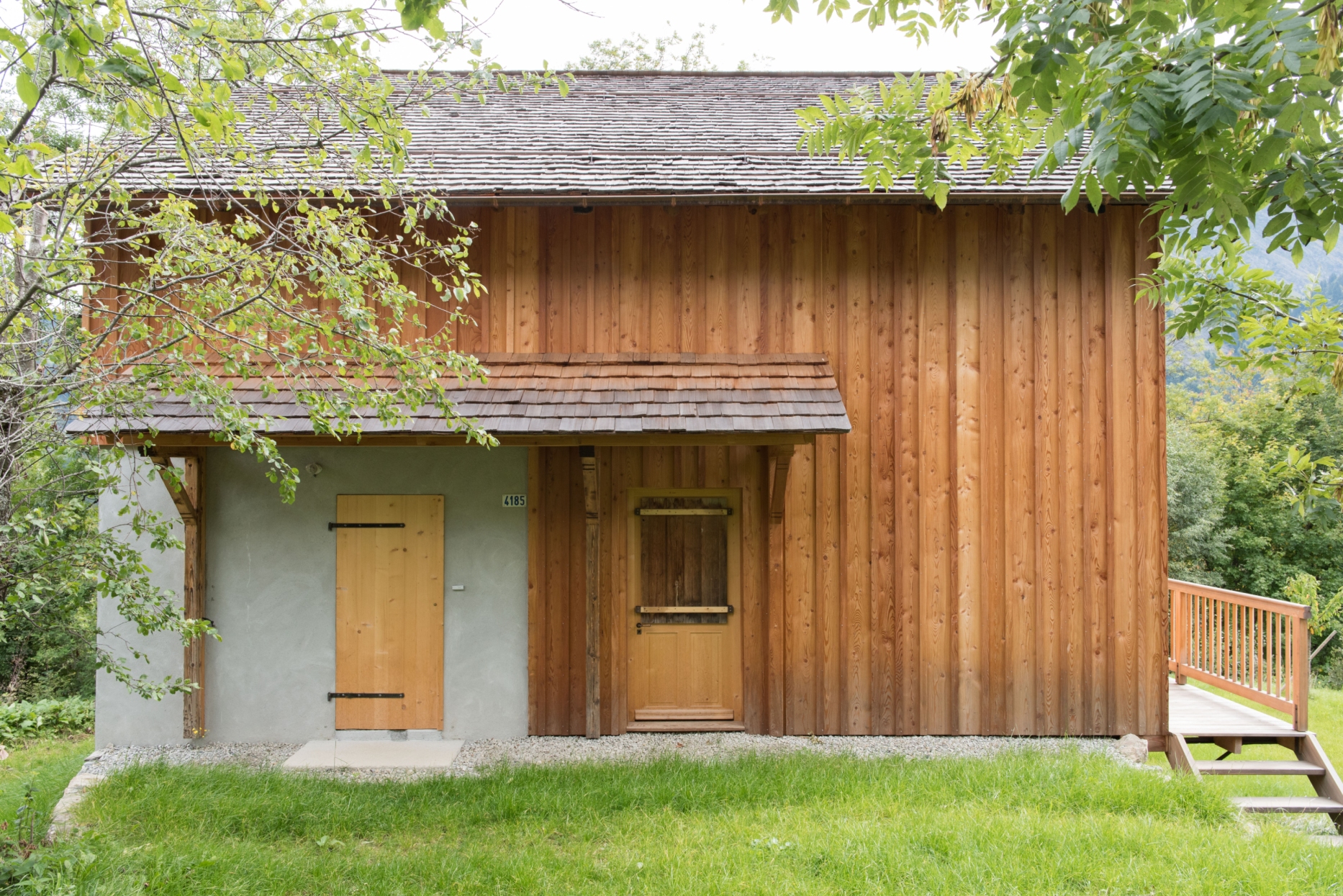
Book "La Vallée de Montjoie" from Maurice Besson
