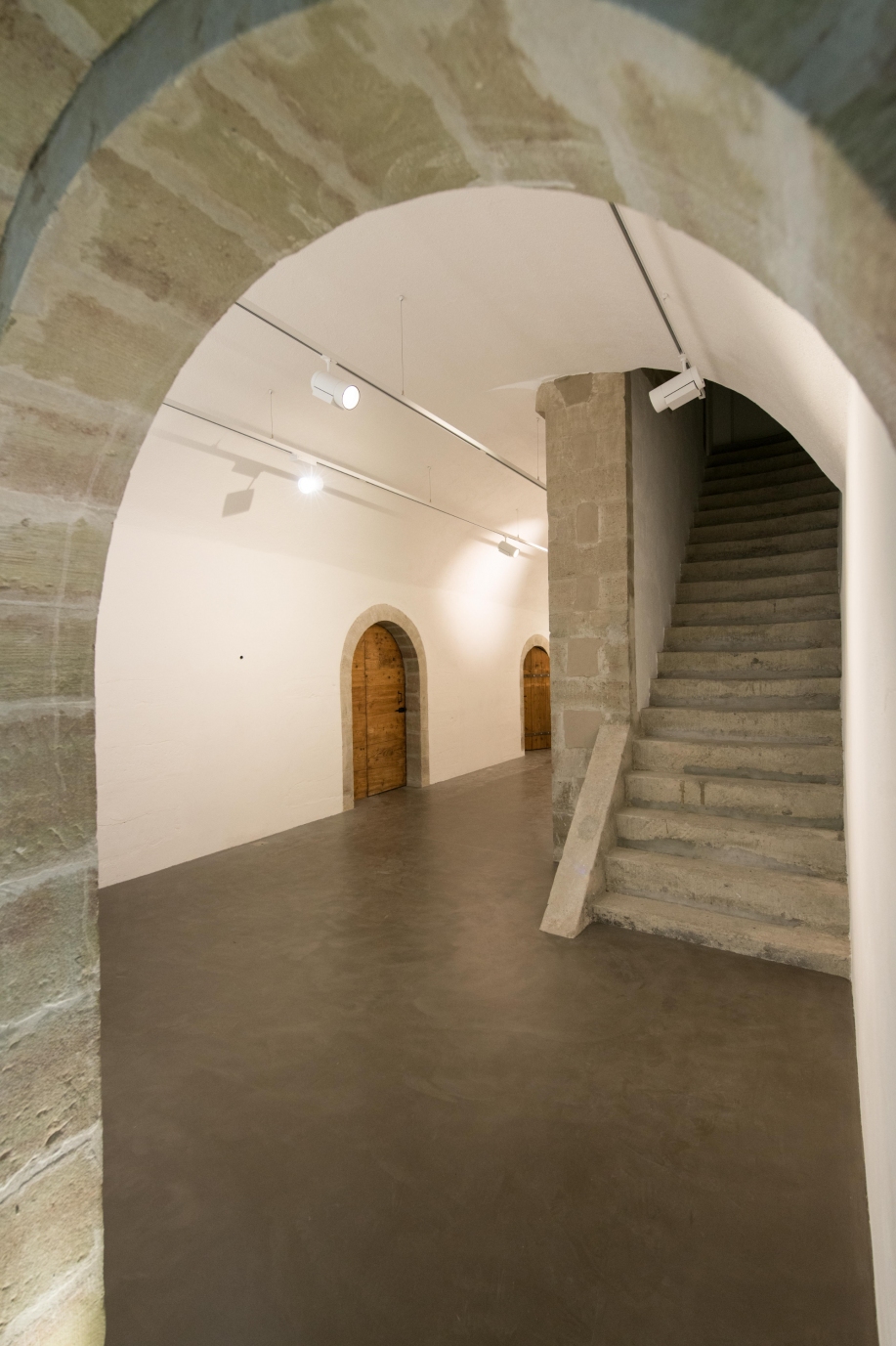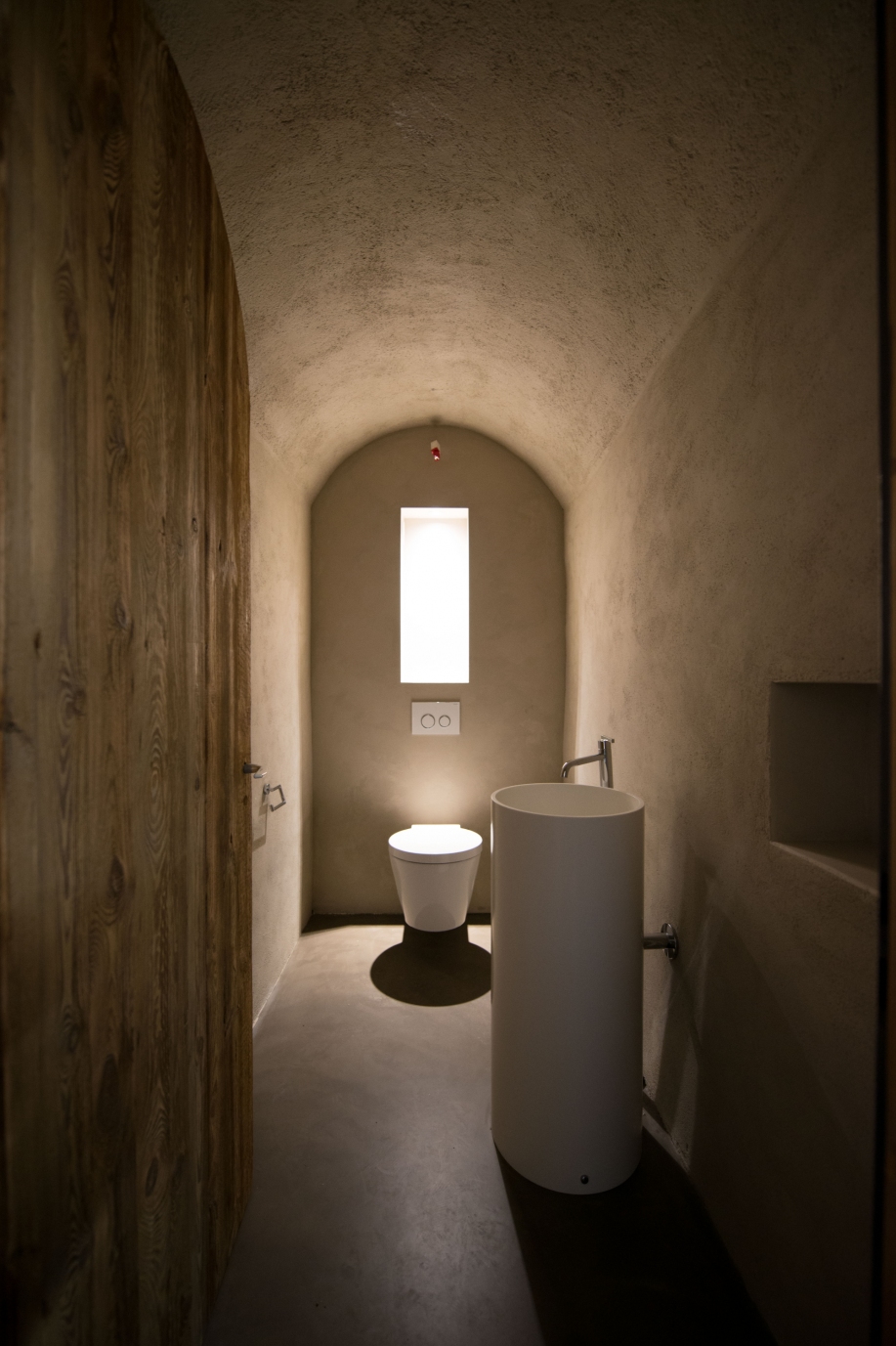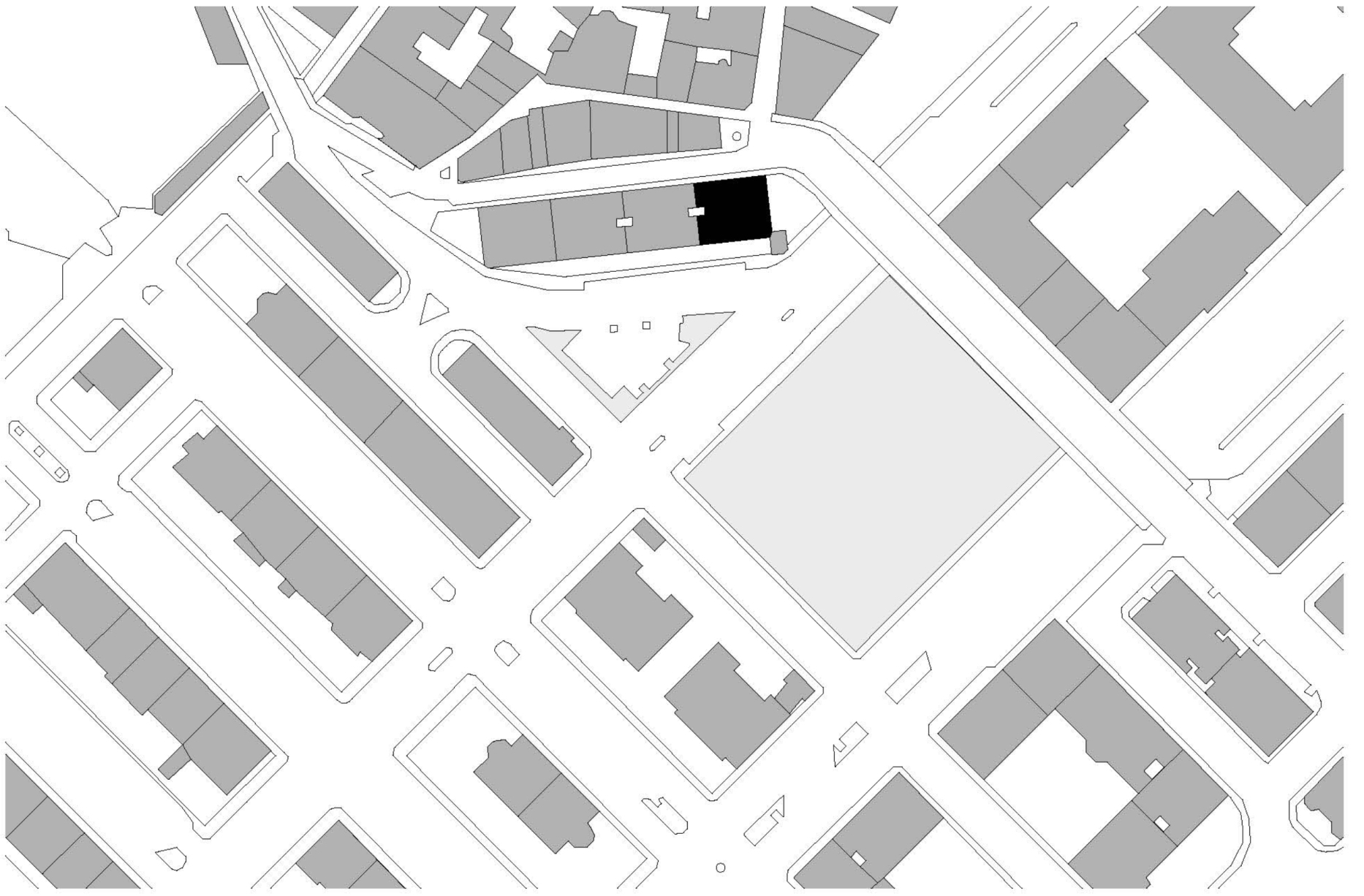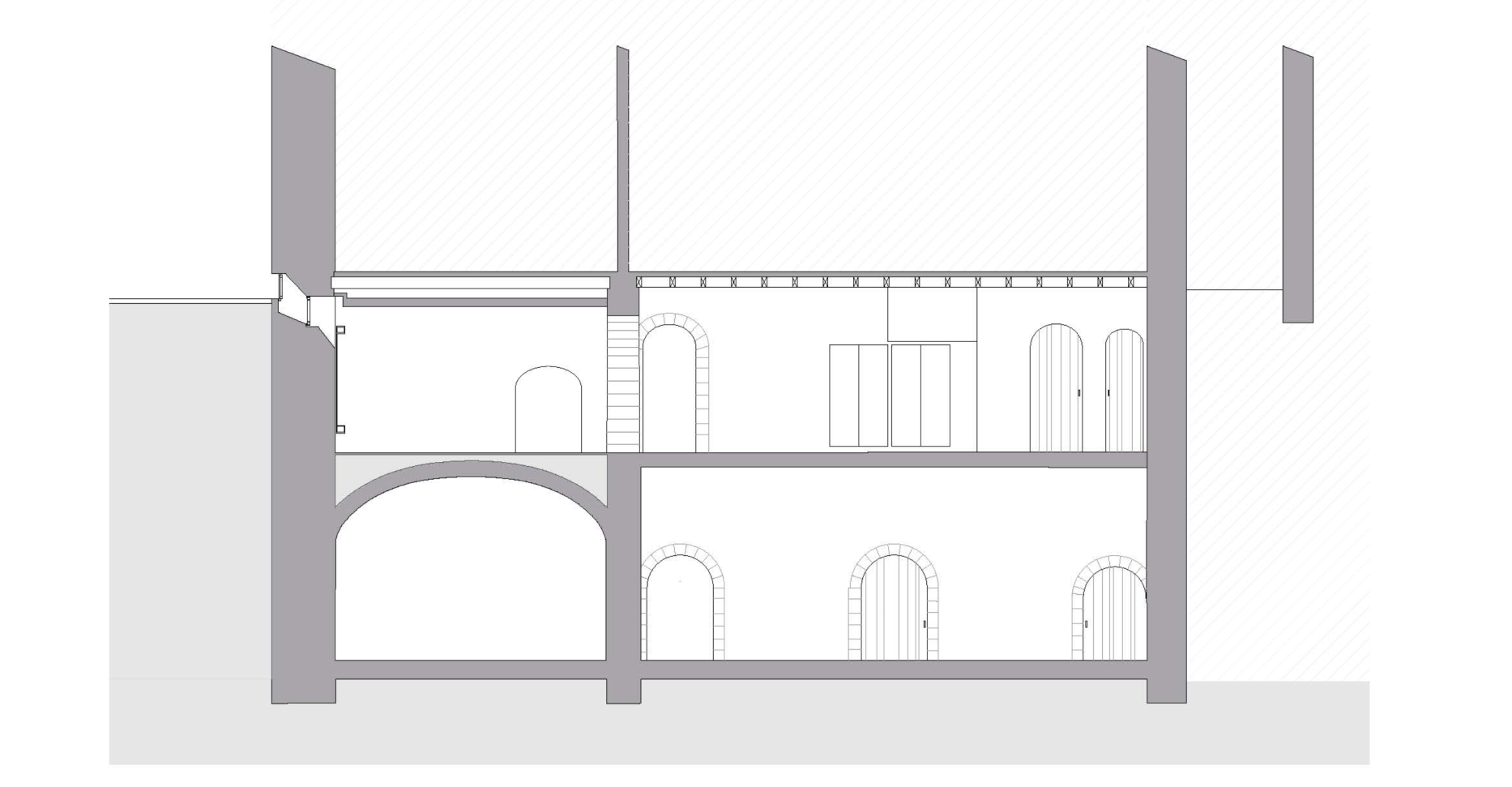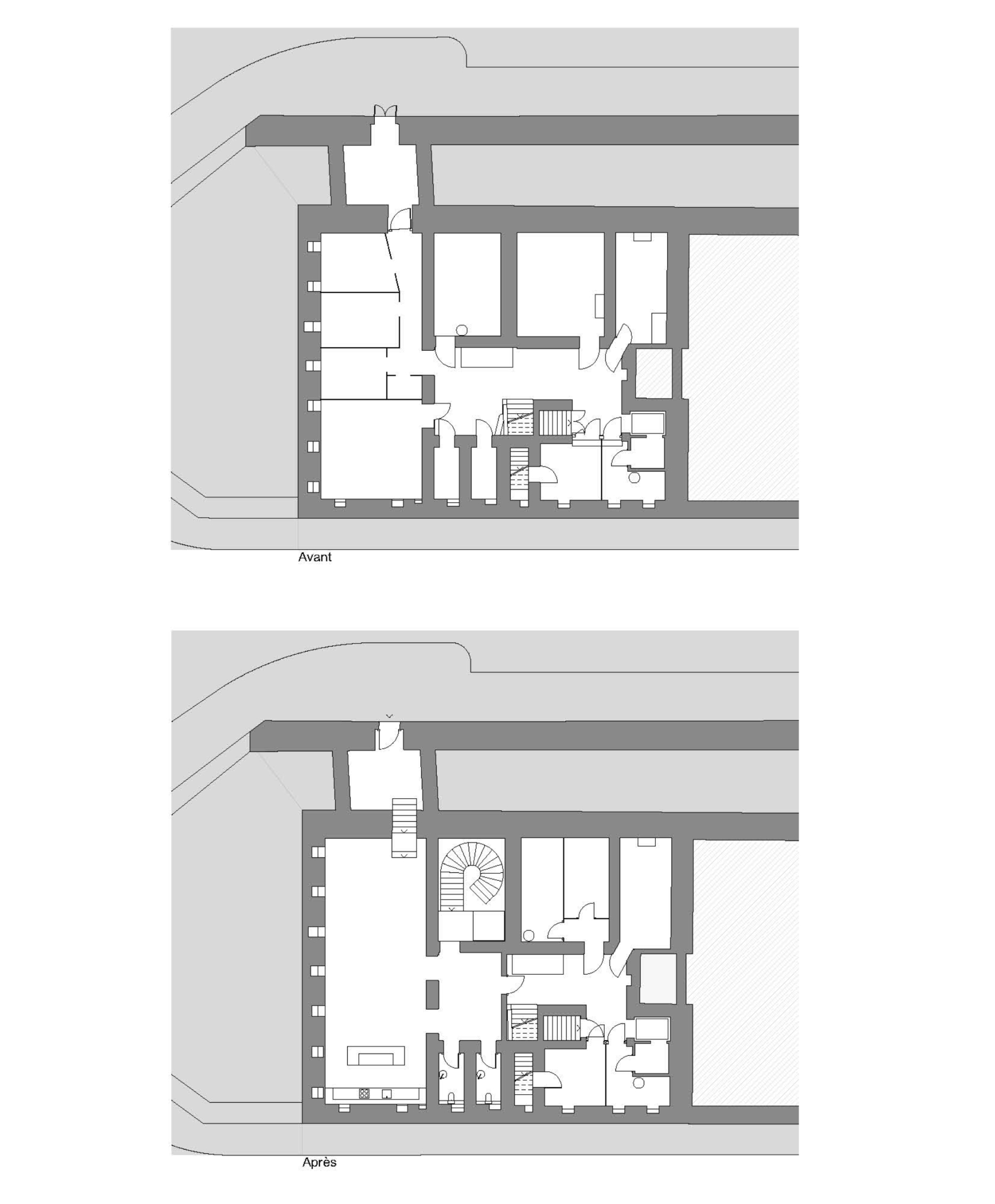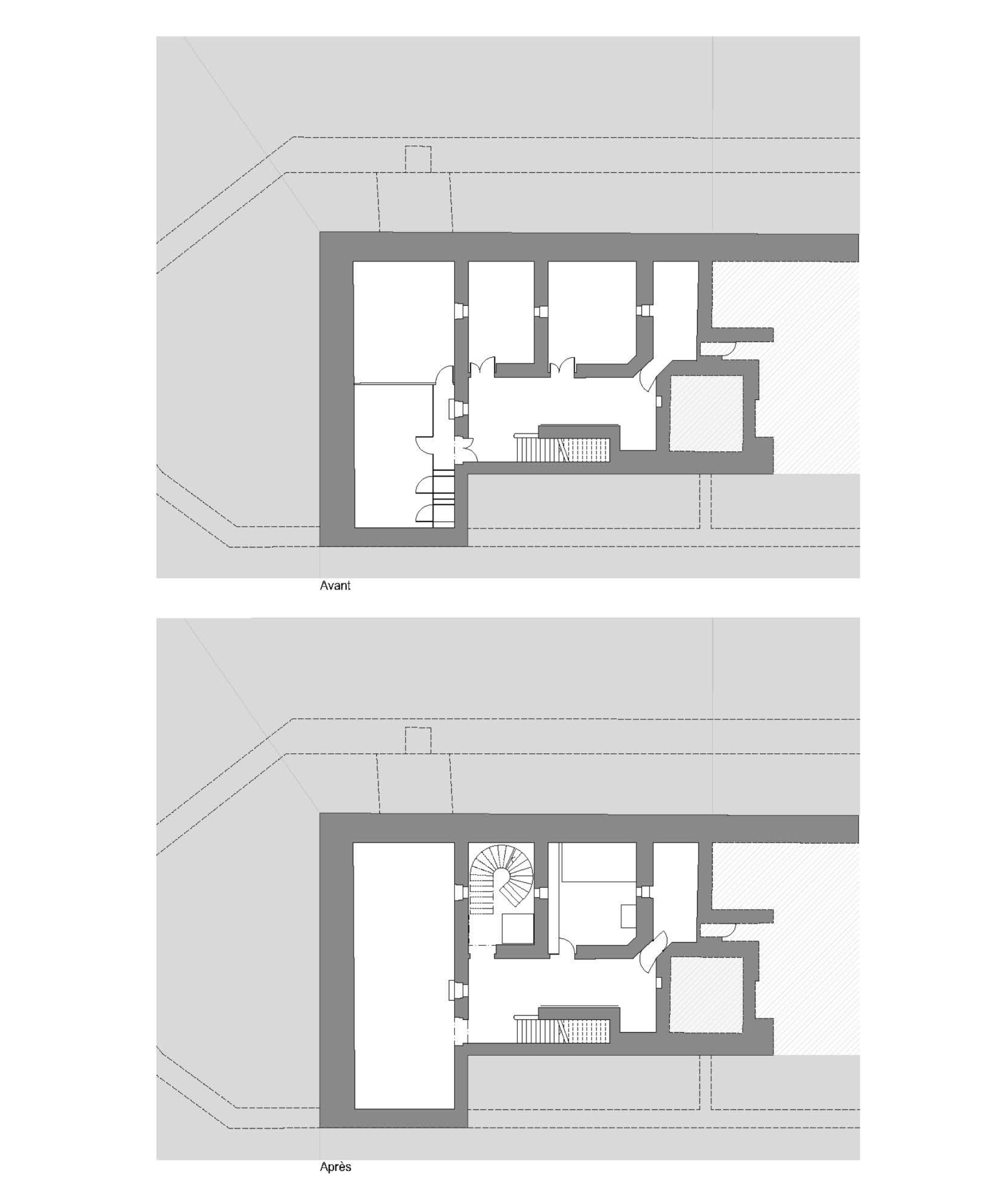PASSE-MURAILLE
Creating a gallery in a heritage building
The corner building of rue Beauregard, situated on top of the fortifications surrounding the Old Town, presents a superb classicism in a particularly privileged location. Created in the last quarter of the 18th century for the councilor Isaac Louis Thellusson, to this day it stands as a masterpiece thanks to the harmony of its composition and the finesse of its ornaments.
Built on the unstable backfill of the fortifications, the edifice rests on two levels of lower floors that find their support on a thick, strong subterranean layer. Since the beginning, these buried floors have been used as cellars; despite their generous surface areas and impressive volumes, they were only ever considered for depot and storage spaces.
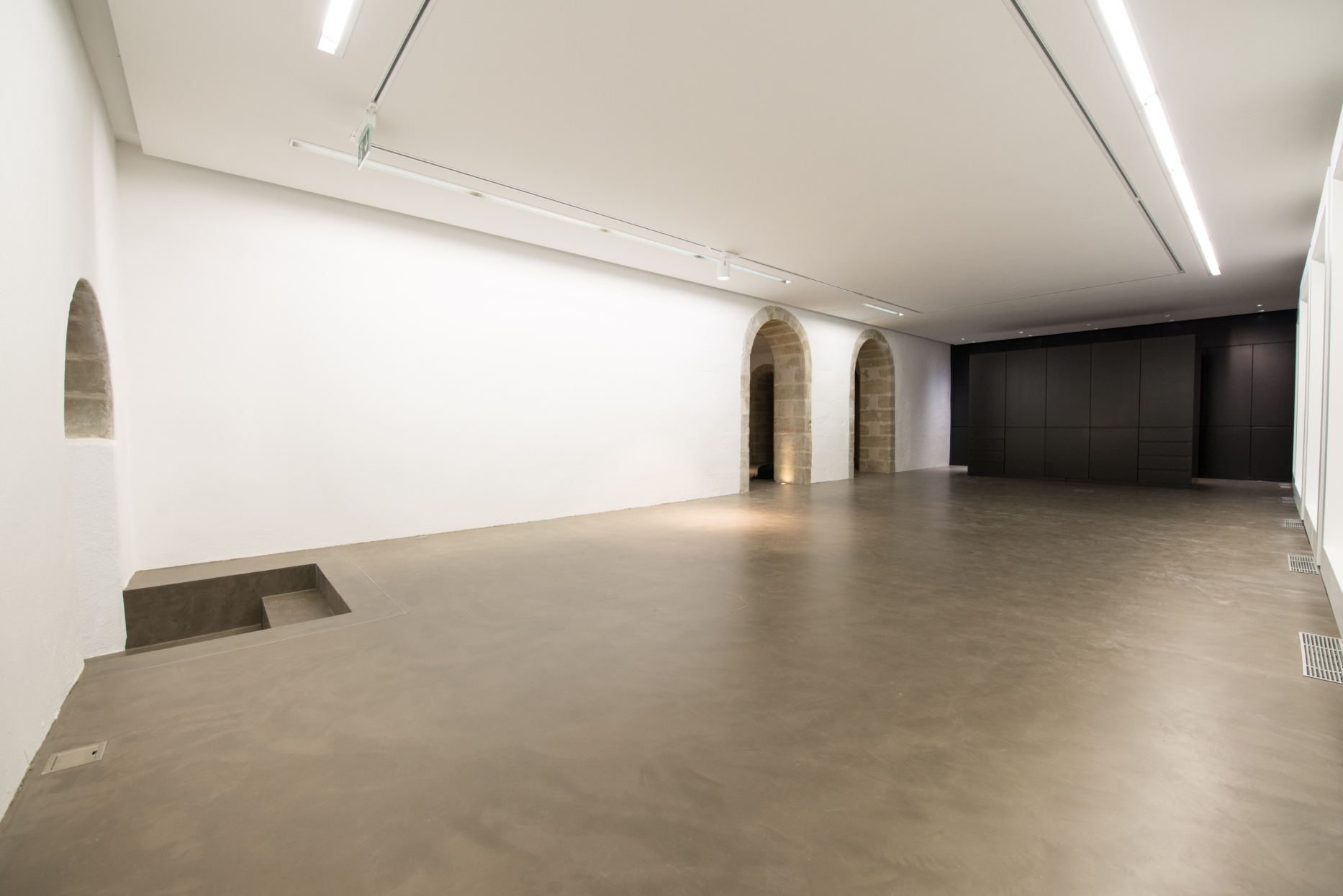
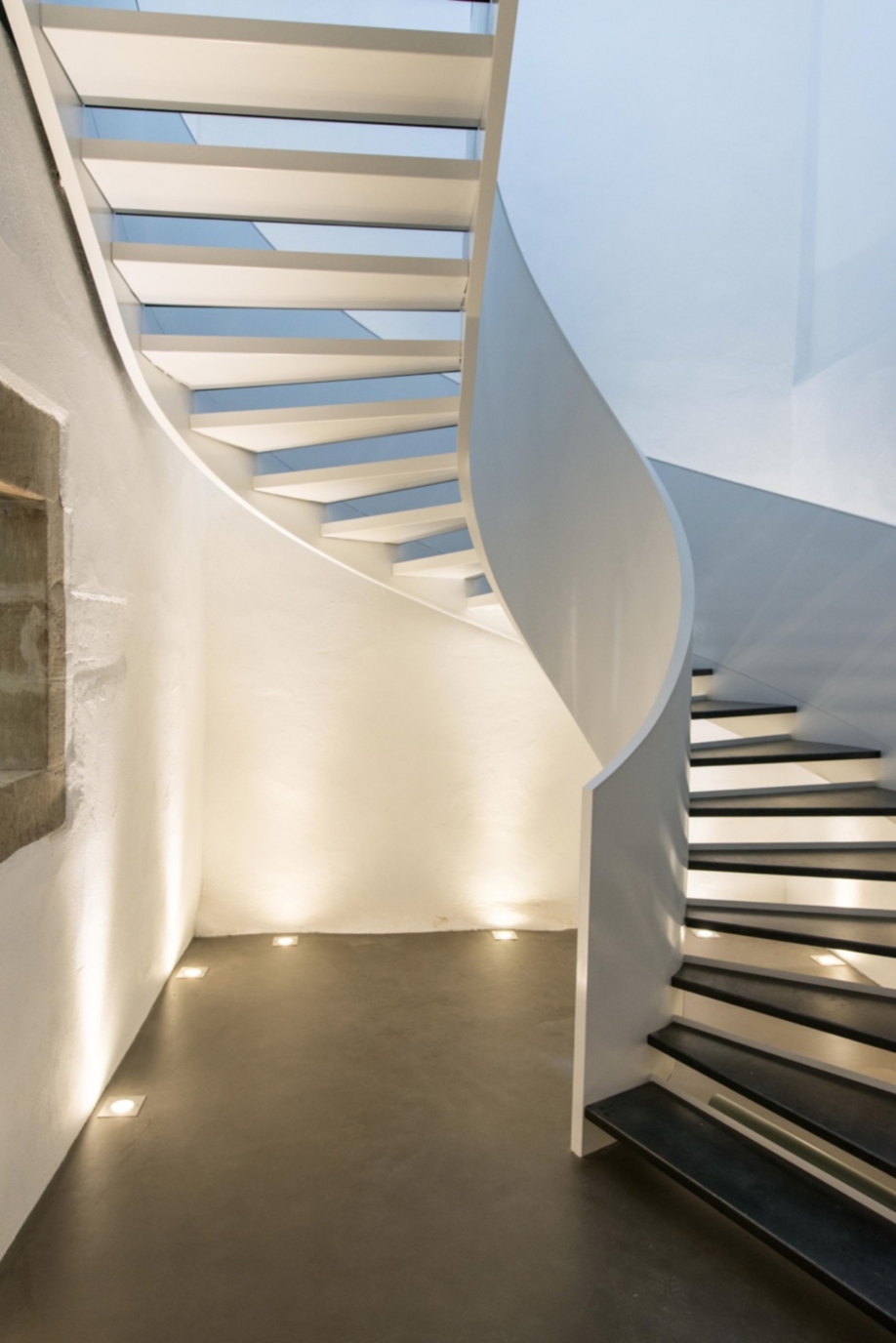
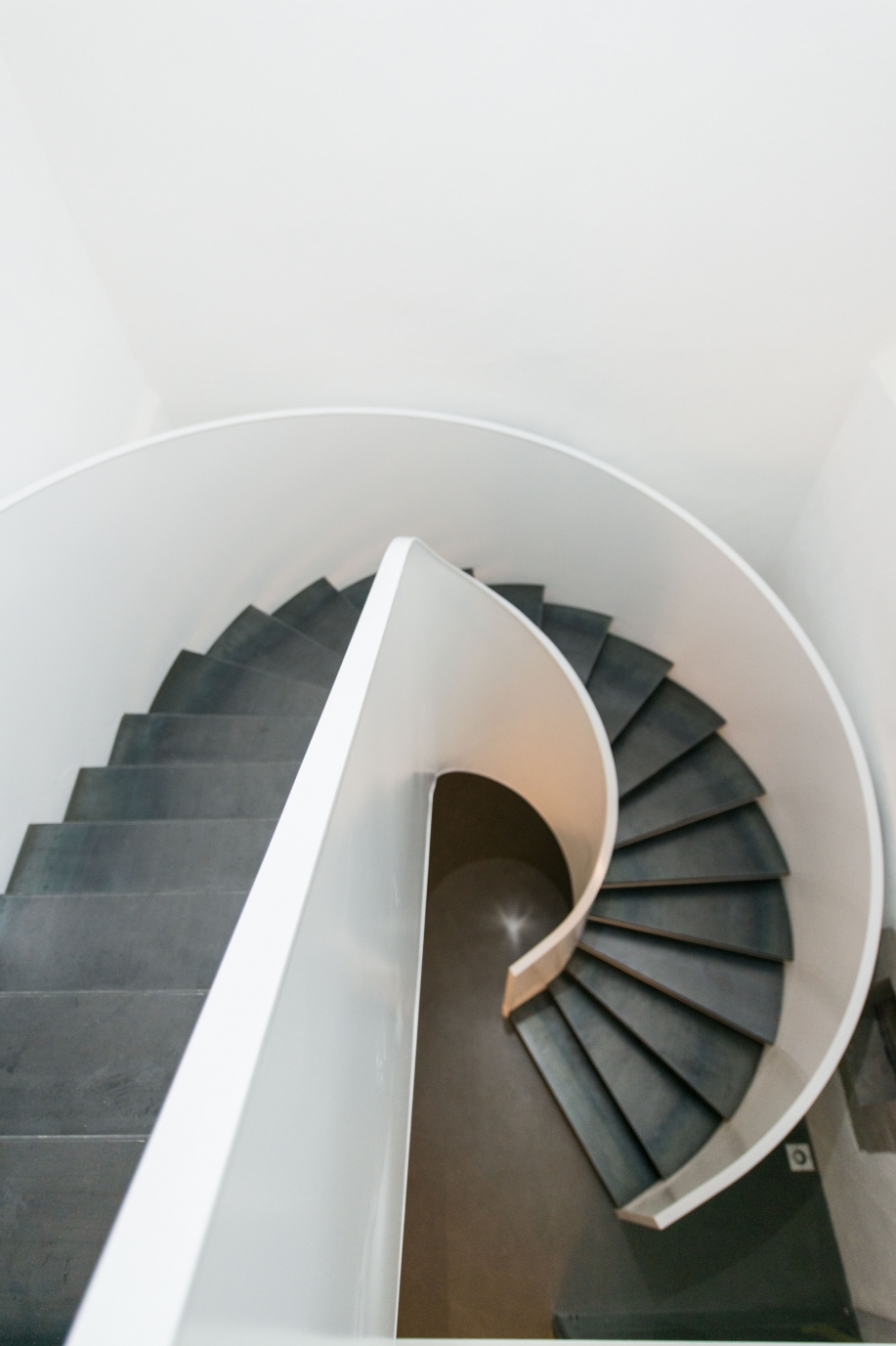
Beneath their catacomb-like appearance, these concrete walled spaces with their beaten earth floors and vaulted ceilings that reach four meters in some places conceal an interesting potential confirmed by the excellent physical state of the building. This is the result of an ingenious ventilation system that brings fresh air from the outside into every nook and cranny. A detailed analysis of the situation confirms that, despite severe constraints (access, light, airing), the two lower floors can be rethought in order to find a less utilitarian purpose. Refined down to the smallest details, the first project imagines an indoor pool. Although it was meticulously thought through and carried out up to the official authorizations, the project was not selected by the owner, who eventually set his heart on an activity open to the general public. The choice of a gallery devoted to contemporary art was thus self-evident.
In order to liberate most of the surface area, the cellars of the flats are now regrouped on one half of the first lower floor. The entry of the gallery is situated on the same level, thanks to an existing door that leads to the place des Casemates, opening directly onto the public space. The entry hall cloakroom leads to a generous exhibition space. At the end of the space, a discreet, compact and equipped kitchen softens the lengthy perspective of the room. The adjacent section is comprised of toilets and new vertical circulations (helical staircase, elevator), allowing for access to the second lower floor. The former is entirely devoted to the exhibition of artistic works, except for one room that is used as a storage and service area.
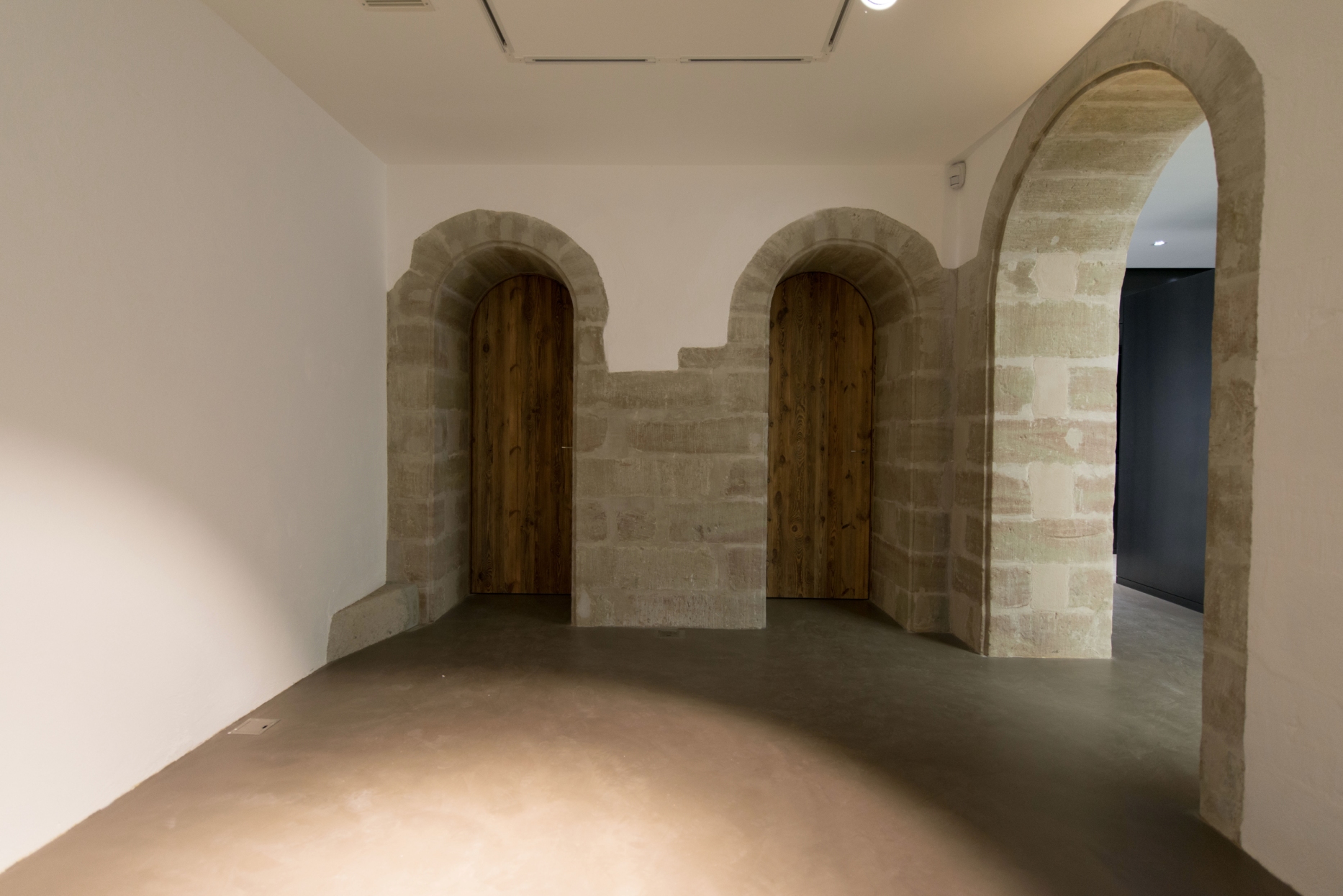
The interior layout of the space aims to valorize the exhibited artworks.
To make sure that no baseboard, duct or cable would be visible in the spaces, the entirety of the equipment was integrated seamlessly into the numerous needs of the gallery. At once modular and invisible, the management of lighting, acoustics, ventilation, and hygrometry answers to all types of events: a dense public or small visits, tiny or imposing artworks, fragile or strong stands, classical hanging, audacious installations, projections, etc. Planned in advance and mastered in its execution phase, this comprehensive work of technical coordination generates elegant and discreet spaces, in which pure restoration is melded with contemporary options. The walls have been whitewashed and their cut stone frames have been left untreated. The wooden doors have been refurbished with their old metal details, and replaced where needed; the kitchen and cloakroom are made of black MDF, while the new staircase is made of white metal. On the floor, waxed concrete combines with the different rooms with fluidity and coherence.
A new place to live
The cryptic beauty of the cellars has turned into a real place of life unexpected and friendly, consistent with all legal or administrative provisions. The gallery assumes its unique identity and is now the majestic and solemn substance of a space designed almost two centuries and a half ago.
