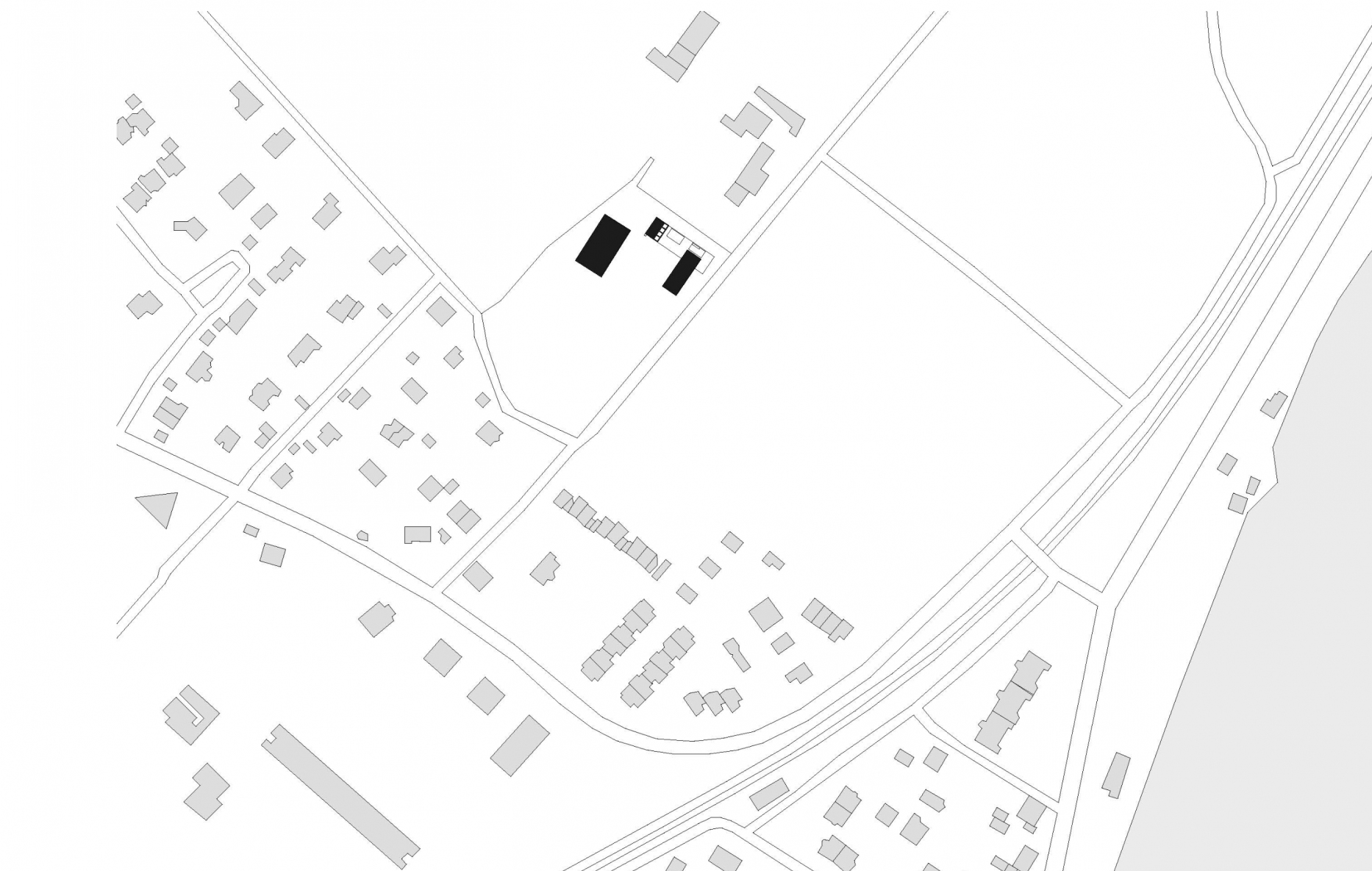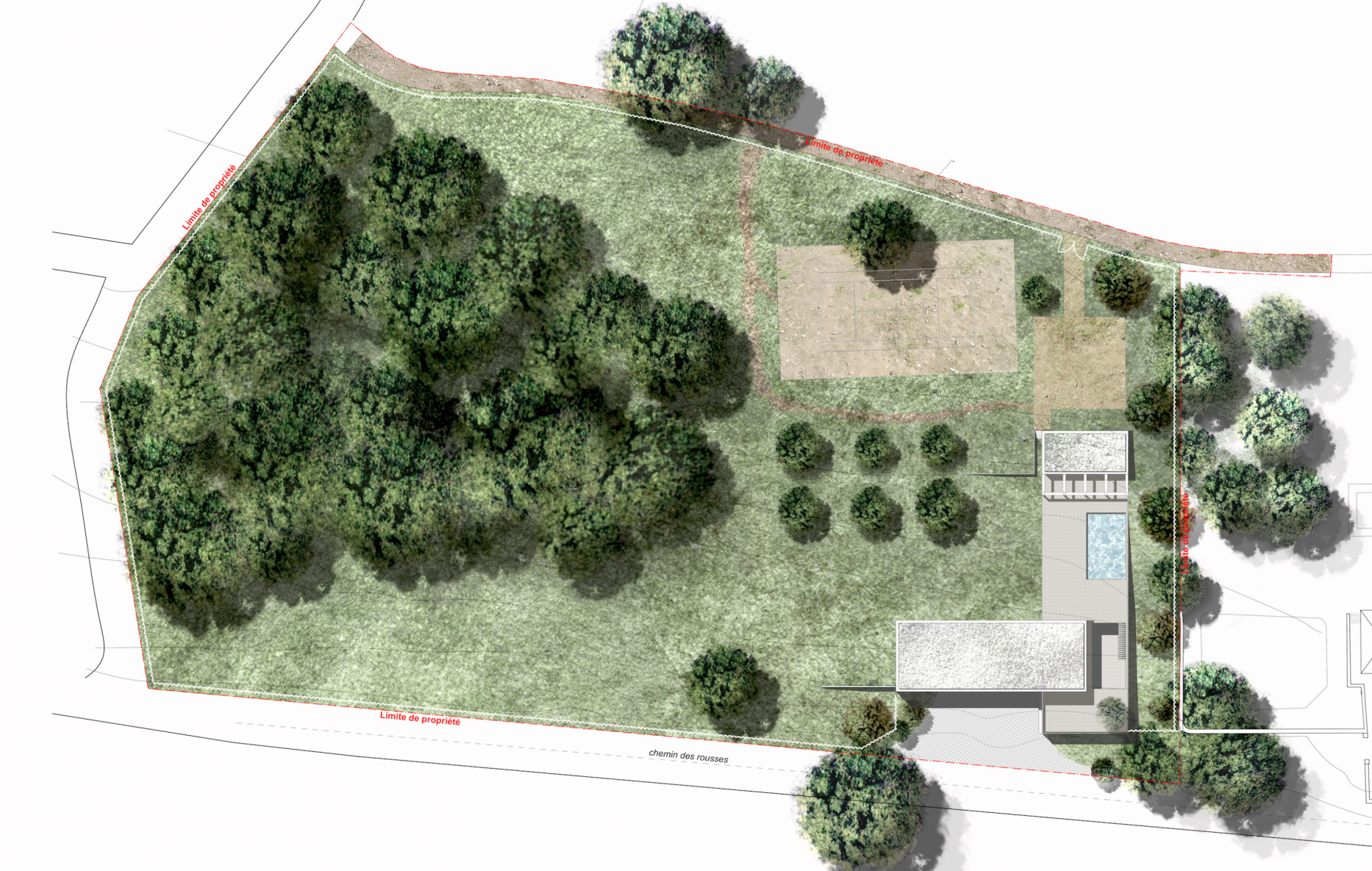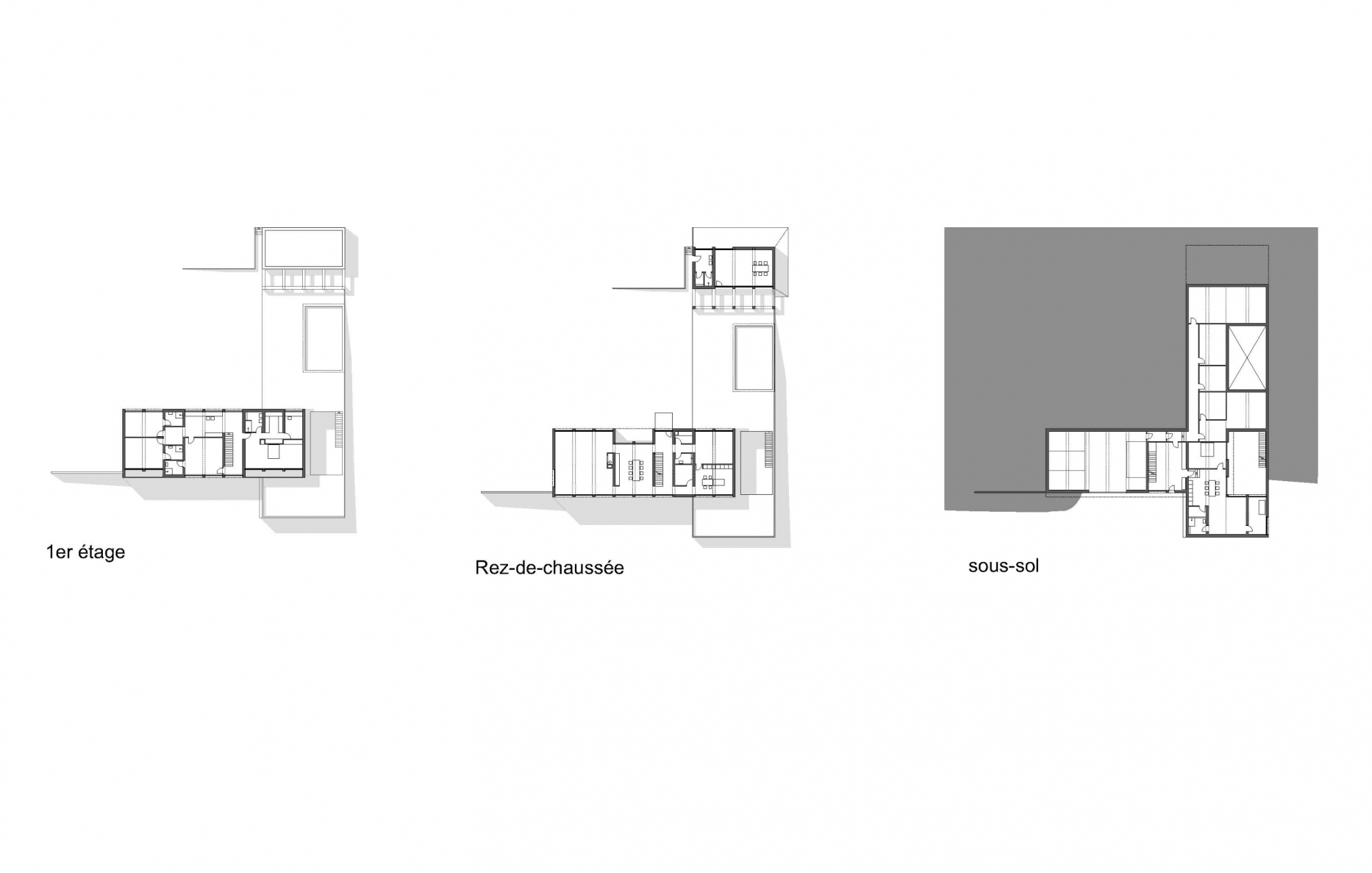MODERN ELEGANCE
Project for the construction of a private house
There are many ways to approach the municipality of Genthod: its village recognized as a site of national importance; its coat of arms Gules with a saltire engraved with gold; its ornithological centre; its two SBB stations or its lowest additional cent rate in the canton. The list could get longer, it would only scratch the surface of what delights the eyes - and the heart - when a simple walk takes us to its territory. Above all, being in Genthod means being attached to the tranquility of a preserved landscape, open to the lake and mountains, structured by cultivated fields and wooded hills. A splendid nature, exalted by the presence of a building that is sometimes sumptuous and sometimes modest, but always full of history.
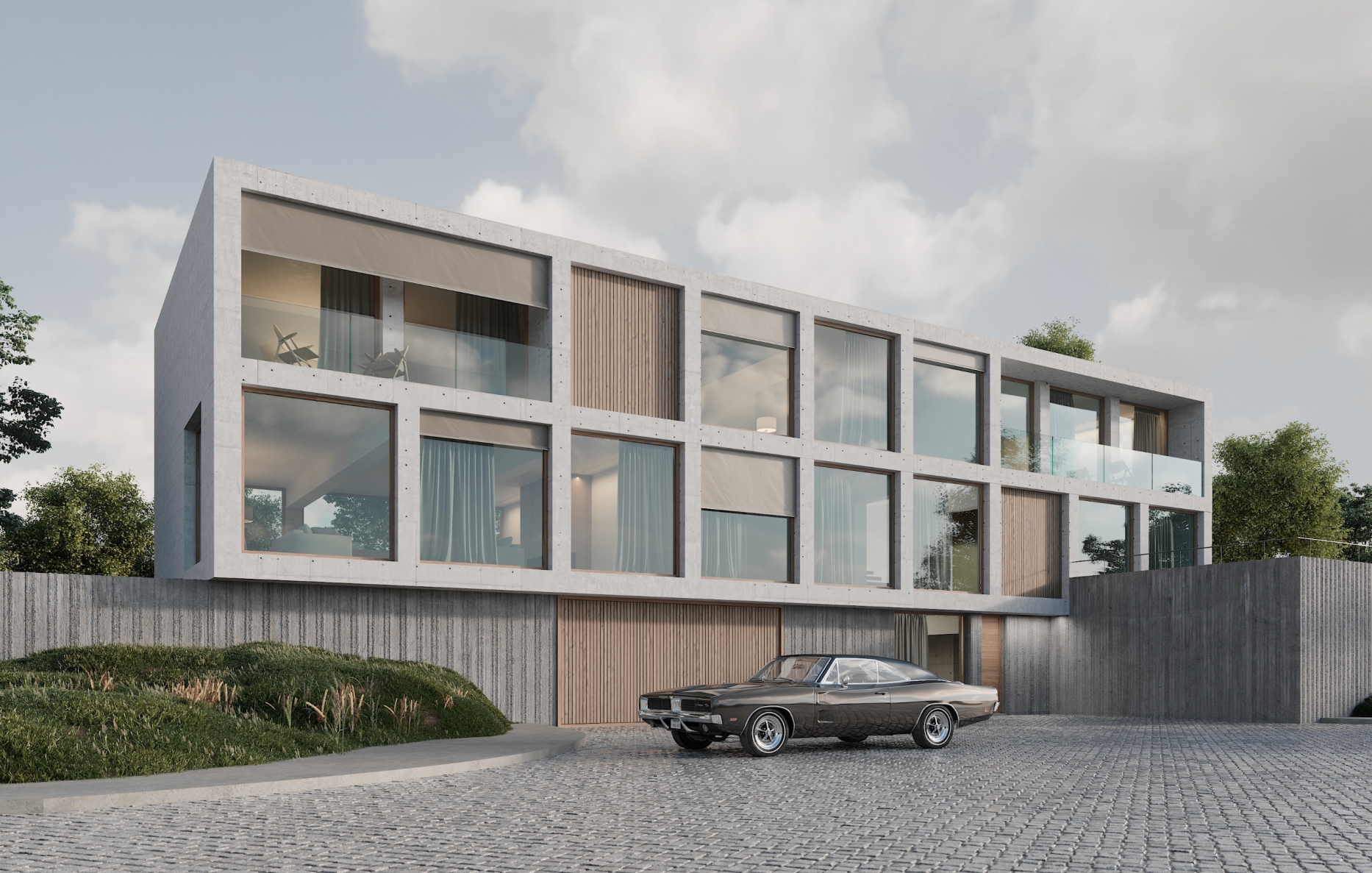
To the southwest of the pretty hamlet, the land along the Chemin des Rousses fully incorporates this observation. With a large park area, a forest with a stream running through it and 360 degrees of deep visual clearings over Lake Geneva, the Alps and the Jura, this situation offers the opportunity to realize not just a house, but a dream.
A detailed reading of the place makes it possible to identify the axes of a harmonious development. The layout, general volume and standing are based on the 18th century mansion on the neighbouring plot. The spatial organization is articulated in a few elements, with a courtyard delimited by a base, a main body placed above it and, on the garden side, a basin and a pool house. A real dialogue was then established between the old mansion and the new construction, which guaranteed the coherence of the site. But if the purpose is the same - to enjoy maximum sunshine and the most beautiful views - and the language is the same, the vocabulary chosen affirms a contemporaneity without plagiarism or compromise.
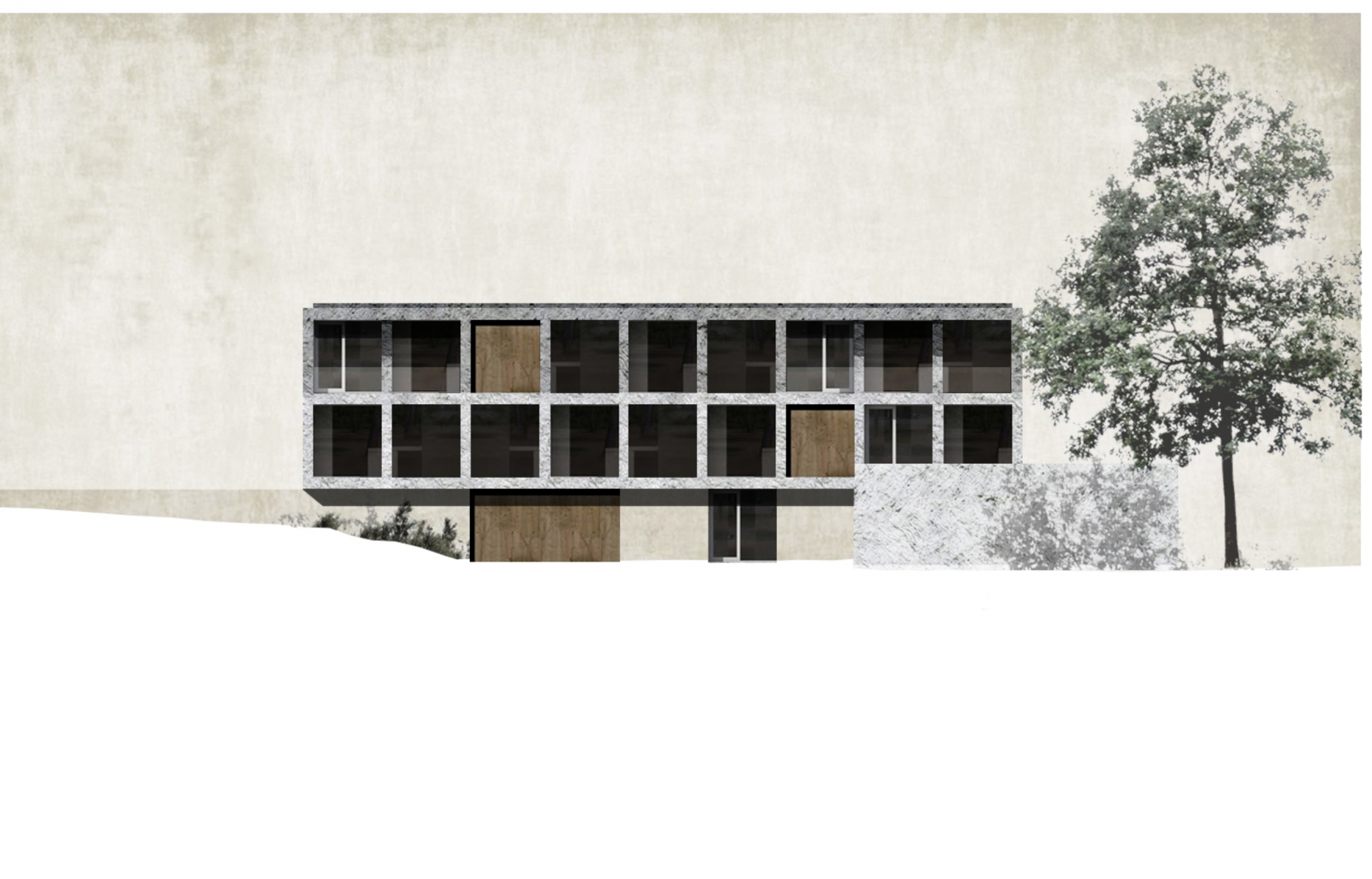
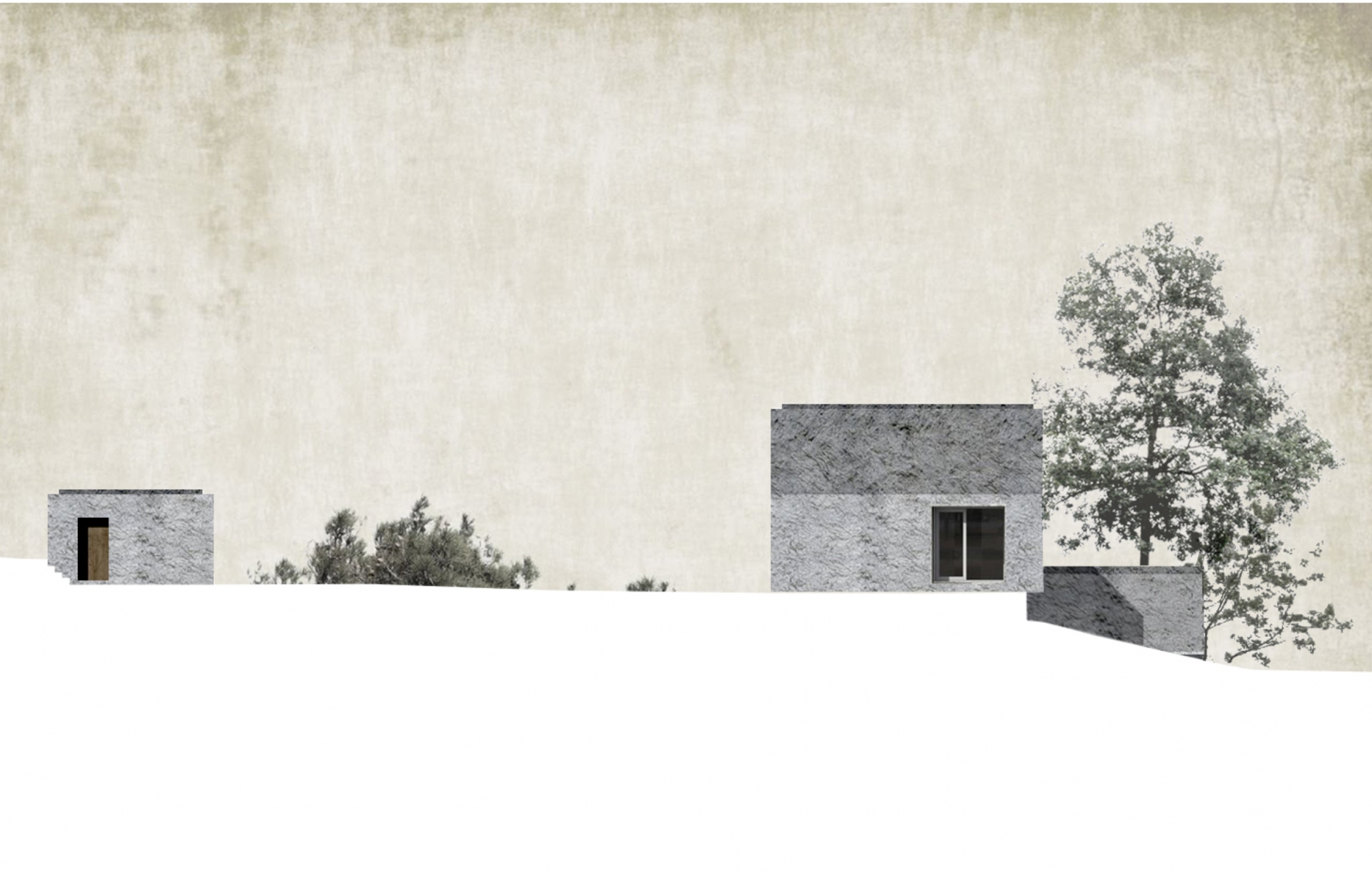
Behind a strict grid, the volume of the house itself welcomes on two levels a classic programme where each of the spaces enjoys a privileged relationship with the outside world. A play of full and empty spaces as well as discreet loggias are inserted in this regular grid, further accentuating the feeling of permeability between the inside and the outside, the lake or the garden. A generous entrance hall allows vertical circulation and connects the lower part which, taking advantage of the slope of the land, houses a garage for four cars, but also a service apartment, various technical rooms, a cellar, a sauna and a fitness centre.
Tactfully rectified, the natural topography of the soil frees up a wide viewpoint in front that opens onto the large landscape. Extended on a terrace at the back and perfectly protected from the breeze, this development includes a swimming pool and a building with a pergola, changing rooms and summer lounge. The modest volume respects the classical hierarchy which assumes that the main dwelling retains a certain solemnity. However, the accuracy of the alignments and the calibration of the grid make this appendix consistent with the rest, without disturbing its overall homogeneity.
In this spectacular setting, the very assertive minerality and the use of wood act as a tribute to local construction. With pure forms and the use of materials that combine nobility and simplicity, the expression of the new house aims to promote its integration through careful implementation. Of course, the reference is that of these great Geneva estates capable of combining restraint with distinction, sumptuousness with temperance.
