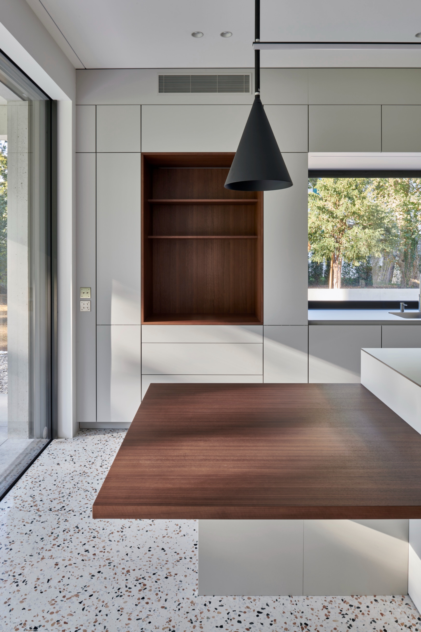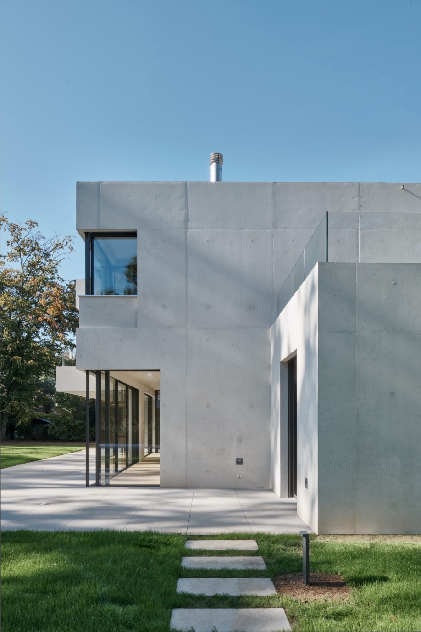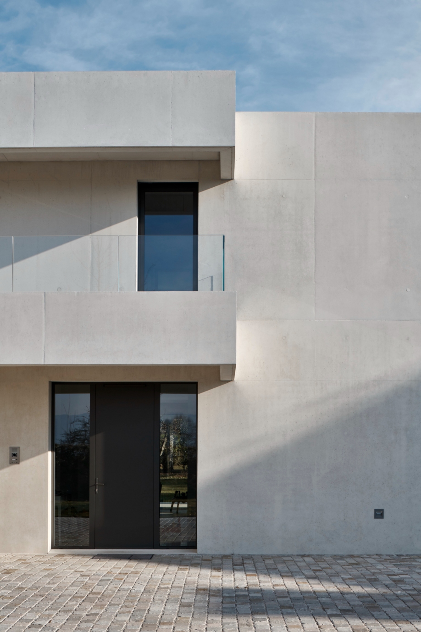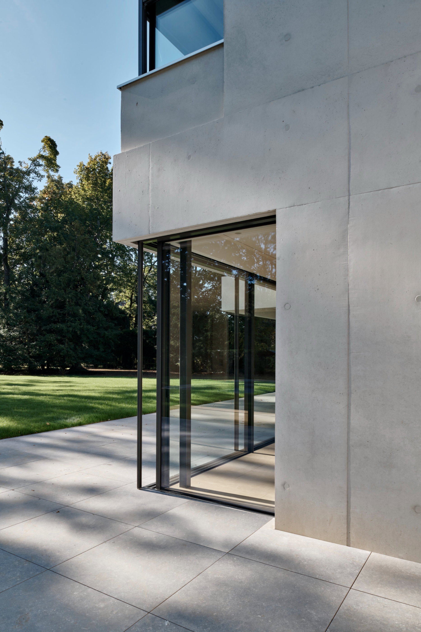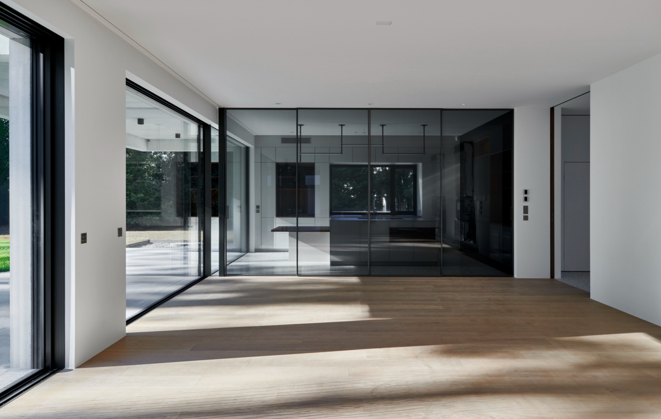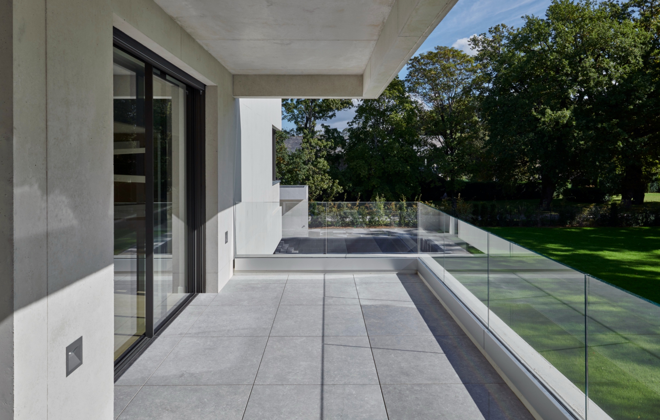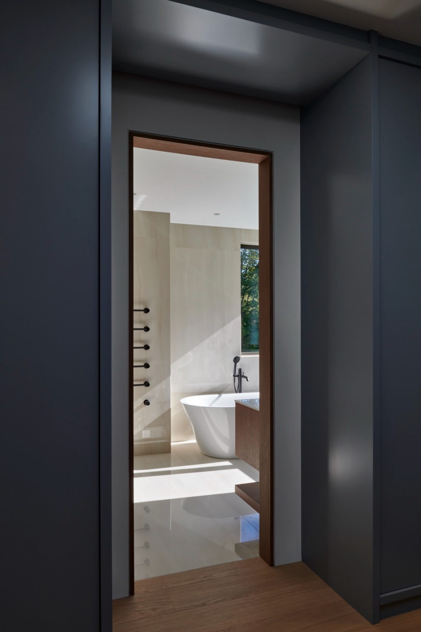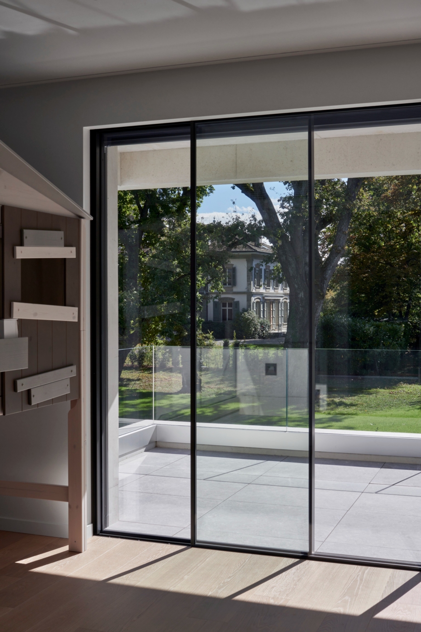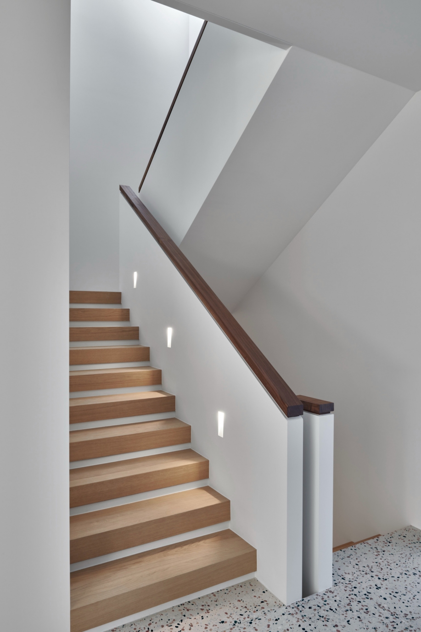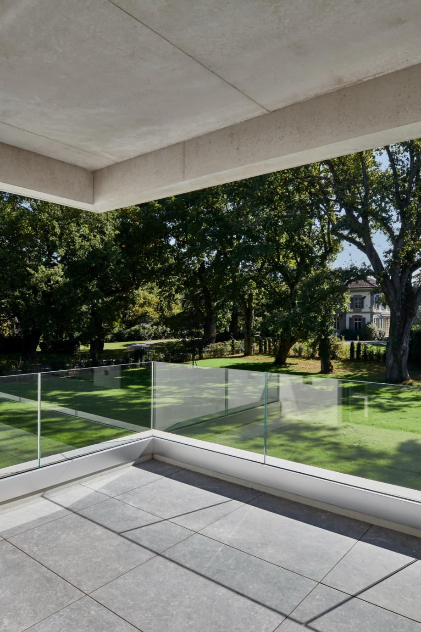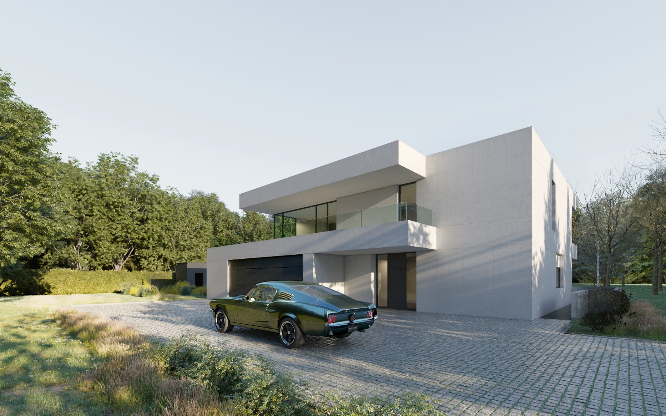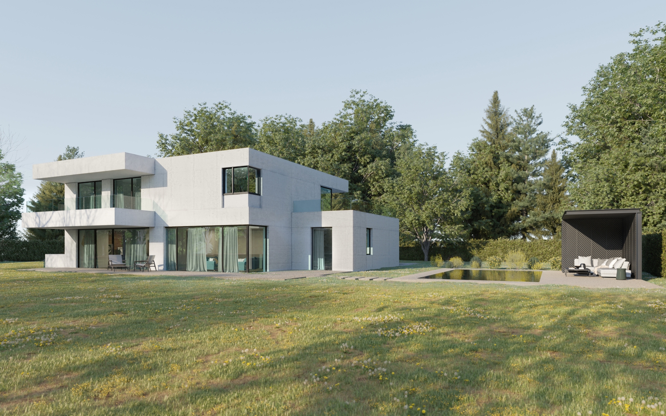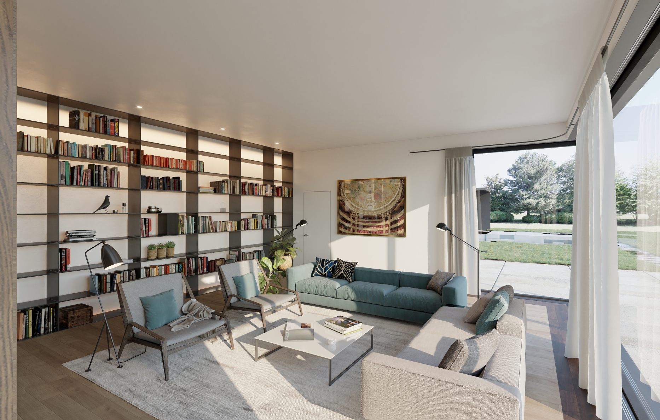DELIBERATE GEOMETRY
Building a family home
A family home with summer charm that takes place in one of the canton's great heritage estates. A concrete programme, which makes as much use of historical references as of topographical realities.
The project is anchored on a plot of almost 12,000 m2 and, from a historical point of view, is located on one of the famous large Geneva estates that dot the geographical reality of the canton. The land in question covers approximately 4,000 m2, framed in the distance by mansions and a few outbuildings for rural use, the villa is set in an open park, the boundaries of which are almost invisible to the naked eye. In order to fit in with the logic of the estate (and to preserve its interests as much as possible), the building was built on the edge of it, according to the usual practices. In order not to spread out over the plot, the avenue of hundred-year-old trees was preserved and the pockets of greenery were respected. Respecting the tree footprint of the whole was of particular importance in the design. A golf course is located not far away, with greens and bunkers whose topography preserves the view of Lake Geneva in the long term.
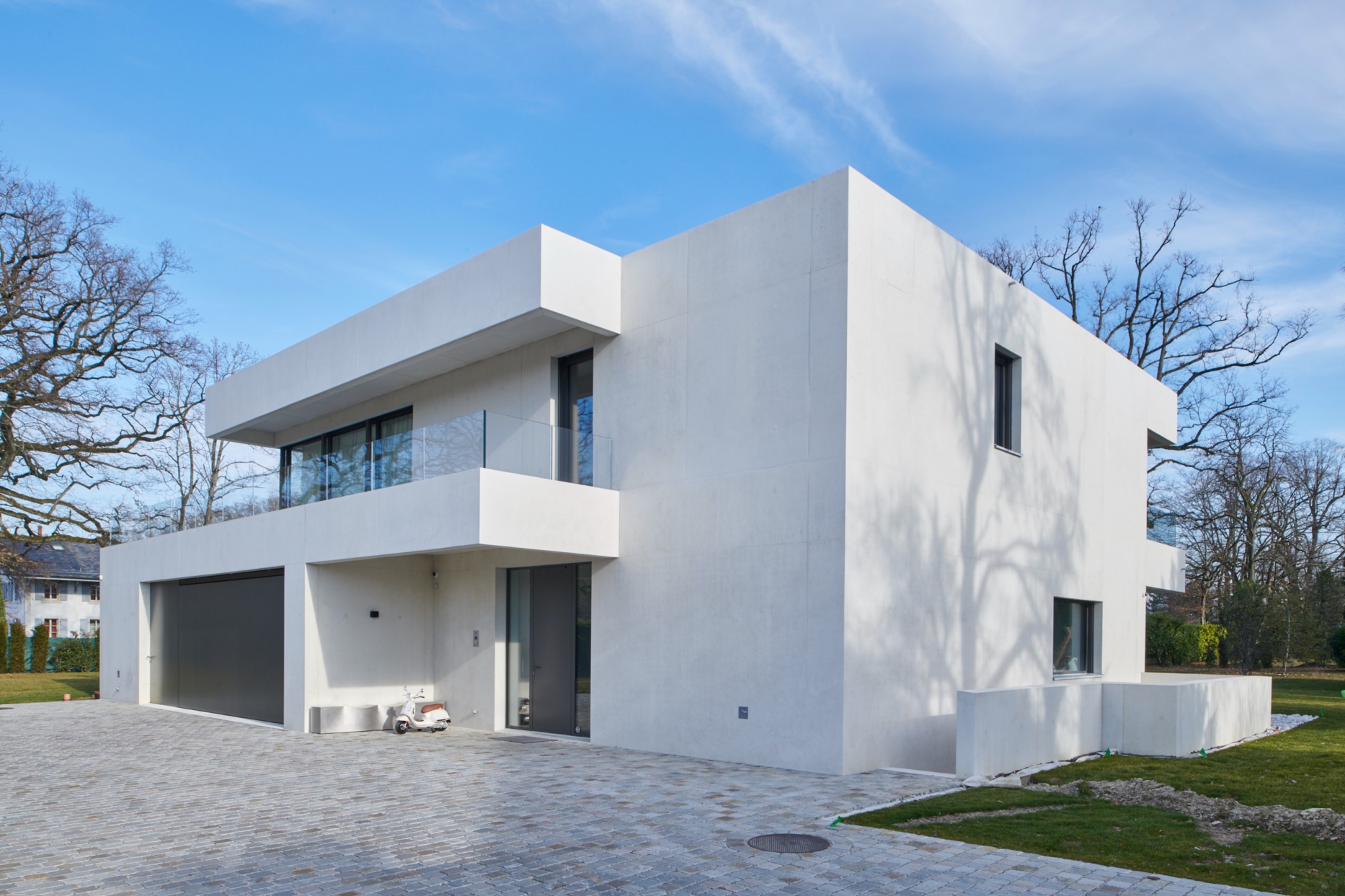
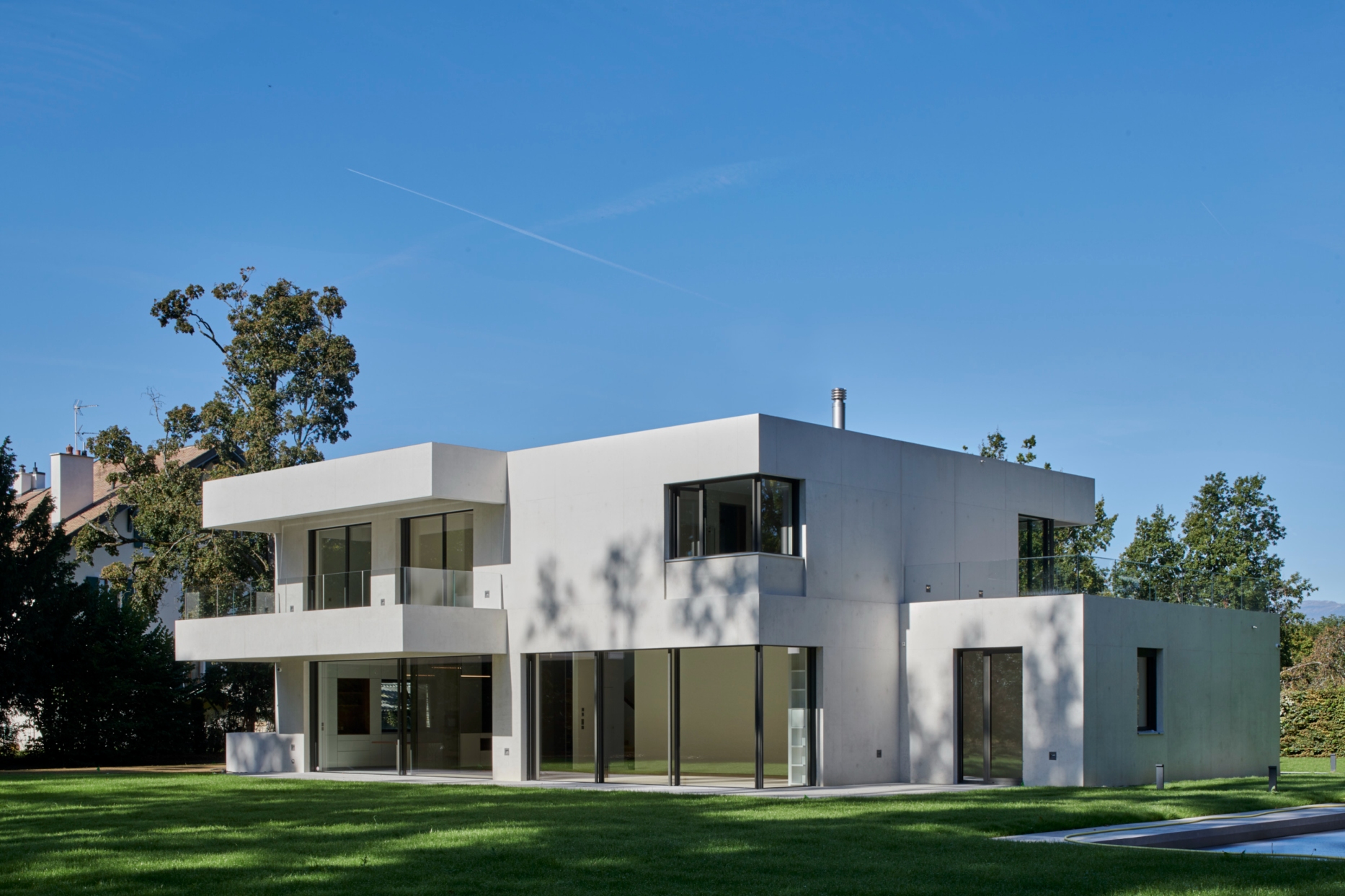
Greenery as a horizon
The programme consists of a family villa. There is a large day area, two bedrooms with bathrooms, a master suite... The building is monolithic, all exposed concrete, with insulation from the inside. The building is monolithic, all exposed concrete, with insulation from the inside, a load-bearing concrete for a mineral expression that echoes the plot of land. With its offsets, if you look at the south-east façade, the different elements have been fitted out with an obvious plastic aesthetic. Here they serve as a balcony, there as protection against the weather for the terrace and the entrance. Although the constructional approach is resolutely contemporary in its definition, it is deliberately treated with discretion and a certain humility, so that the mansion in the distance remains predominant, whether in terms of importance, history or location.
The minerality of concrete
The perimeter of the villa is covered with a mineralized terrace. The same framing is found around the pool, which is nestled in the sunniest corner of the property. The two areas are linked by a succession of slabs that visually act as a series of graphic traitillations. The minimalist pool house is like an extension of the terrace that has been unfolded to its ideal location.
