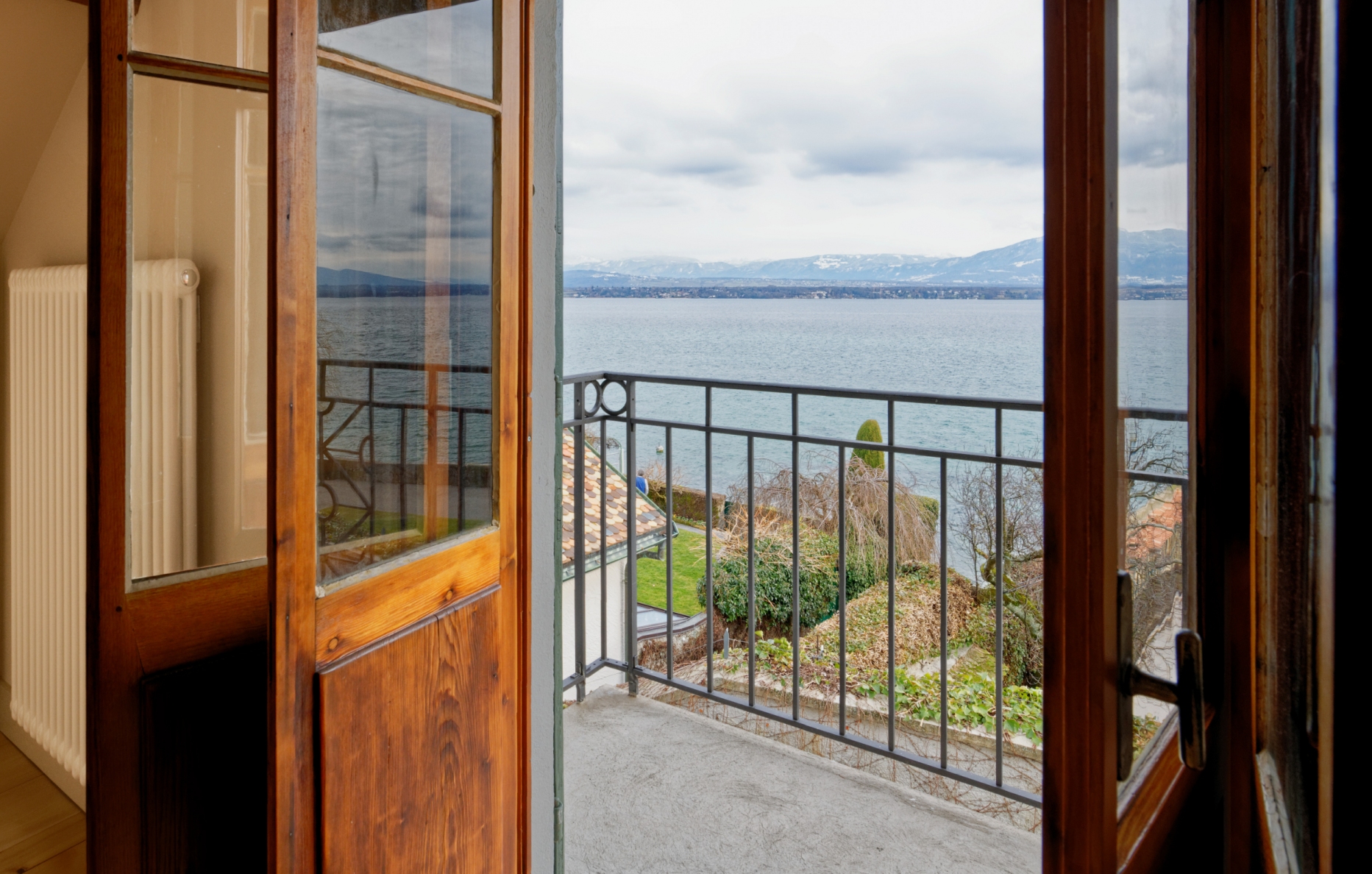WRITER'S HOUSE
Renovation of a heritage site in the heart of a village
To present Coppet without mentioning Germaine de Staël would it be like talking about Versailles without mentioning Louis XIV? Not really. While it is true that the "Coppet Group" and the intellectual personalities associated with it have contributed to the reputation of the commune since the 19th century, the history of the site can also be understood in a broader dynamic, where the notion of territory takes precedence over that of the individuals.
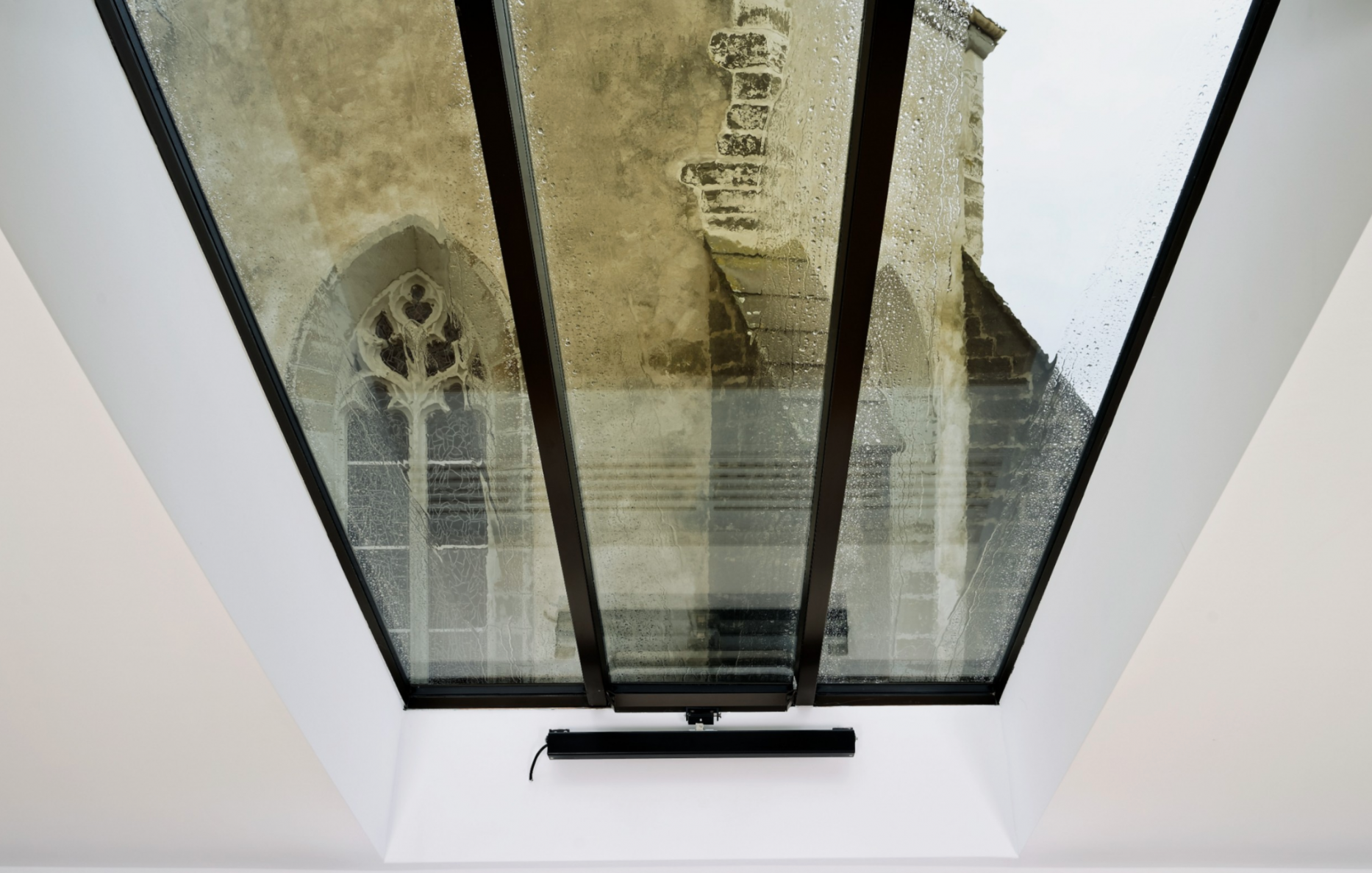
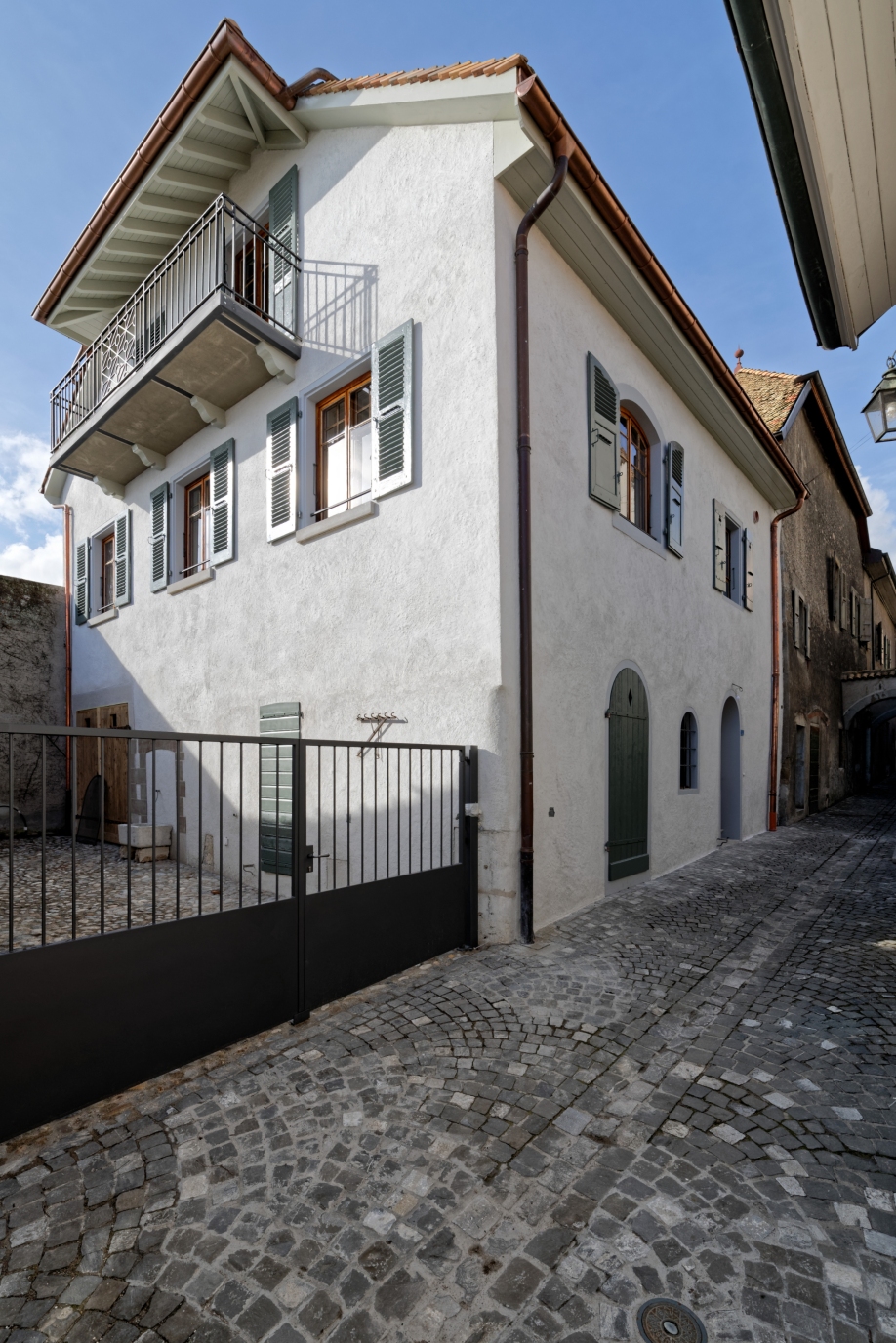
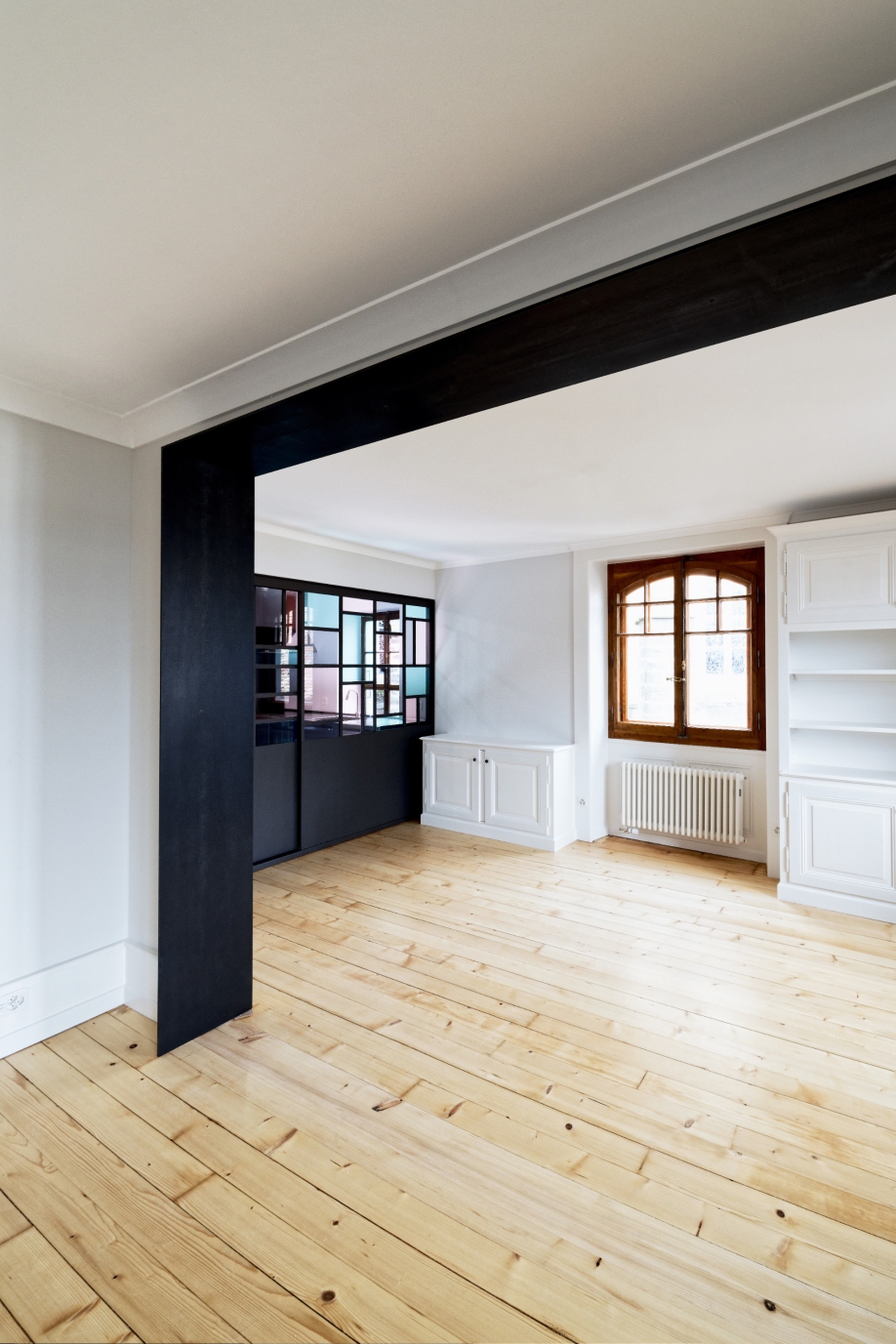
Founded in the 13th century, the village first developed around the activity of the mills. The raw materials come mainly from the coast and the hinterland, rich in vines, pastures and forests. Difficult to control, the lake appears to be a vector of problems, carrying cold and humidity, spreading miasmas from its marshes. Tightly packed together, Coppet's houses offer their facades to the street and turn their backs on this unfriendly Lake Geneva. Present on the 1640 land register, the building that we are occupying here is fully in line with this rural context, with a barn and stable, a courtyard and an orchard. This ordinary simplicity lasted until the 19th century when, with the discovery of the lake as a valuable element (interest in the great landscape, tourism, pleasure boating), it lost its rural vocation. The house was transformed into a living space and became more bourgeois, as evidenced by the moulded cornices, parquet floors, panel doors, and colorful tiling. Little changed over the generations, the volume retains its characteristics until the 21st century: under a two-sided roof with a half croup, a ground floor that serves above all as a shed, the first floor with living rooms, an attic with two bedrooms and an attic.
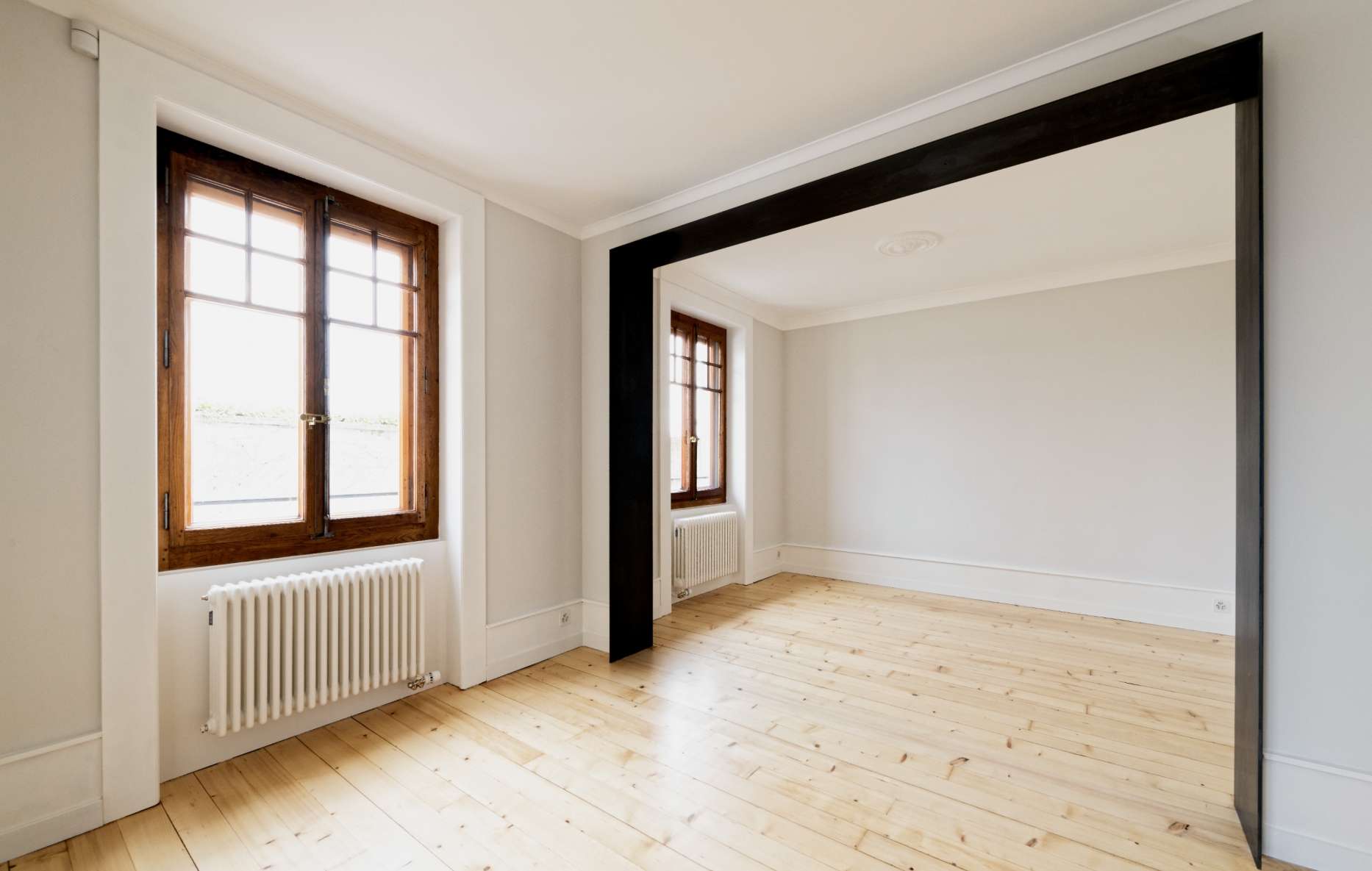
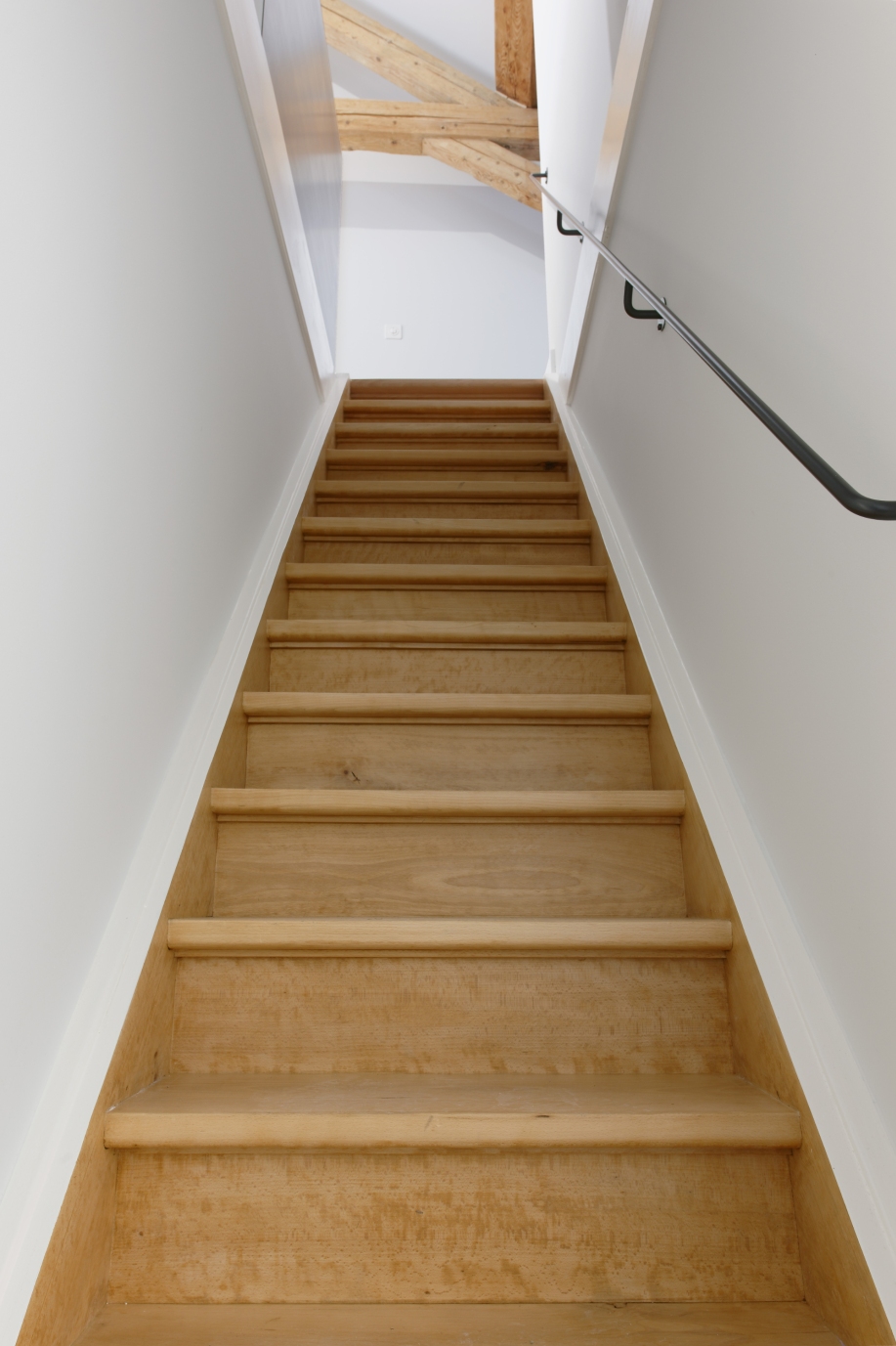
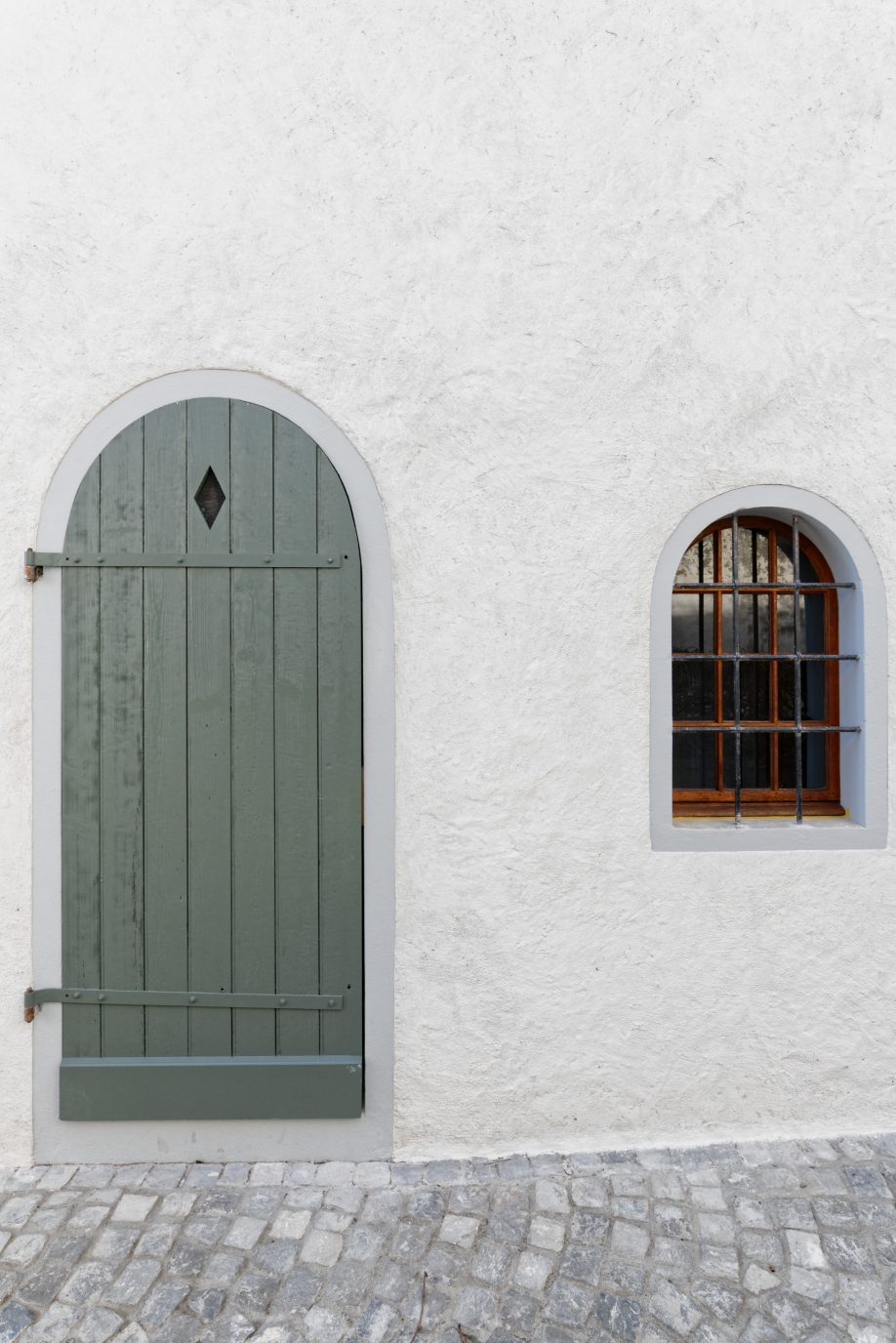
The question of renovation, which has become inevitable, cannot be considered without a solid historical study. The work in archives and then the survey of the existing condition show that the medieval house gradually freed itself from its rural condition to gently welcome a certain form of modernity. An evolution without the revolution that makes it possible to define clear options, based on a deep understanding of a reality built with questionable coherence.
The chosen party considers that all strata of the past deserve the same attention. Without a qualitative hierarchy, each era is revealed by sober interventions that aim to revalue the elements in their materiality as well as in their use. The original typological principle is thus preserved, with the exception of some minor modifications related to the layout of the water bodies. The authenticity of the place reappears in simple and intimate spaces, dressed in both humble and noble coatings such as wood, stone, lime plasters or mass-tinted cement tiles. Discreet or substantial, the new parts display a contemporary vocabulary, framed by materials left raw. Level after level, a chromatic concept singularizes each of the pieces, offering a subtle and harmonious homogeneity to the whole.
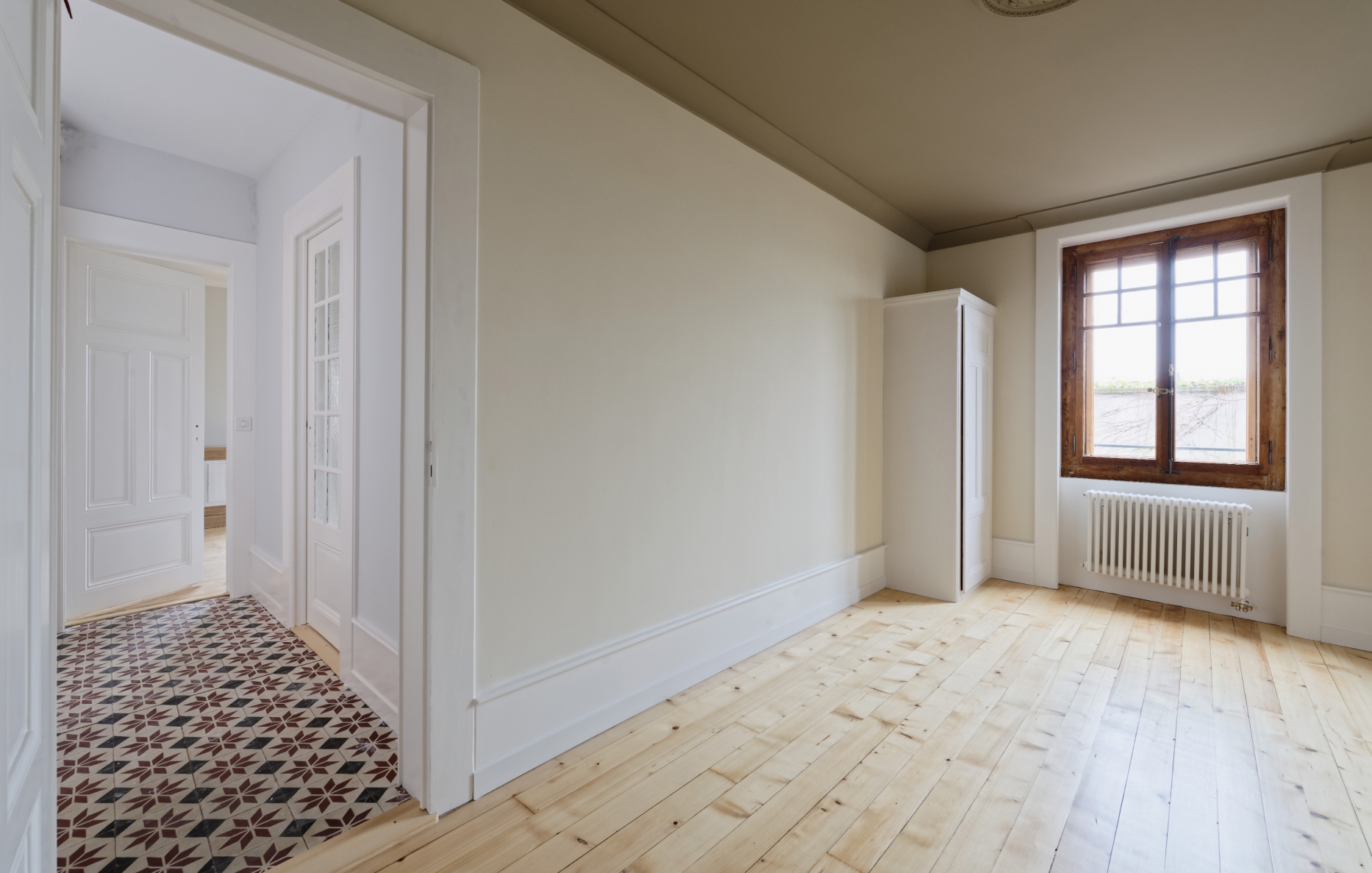
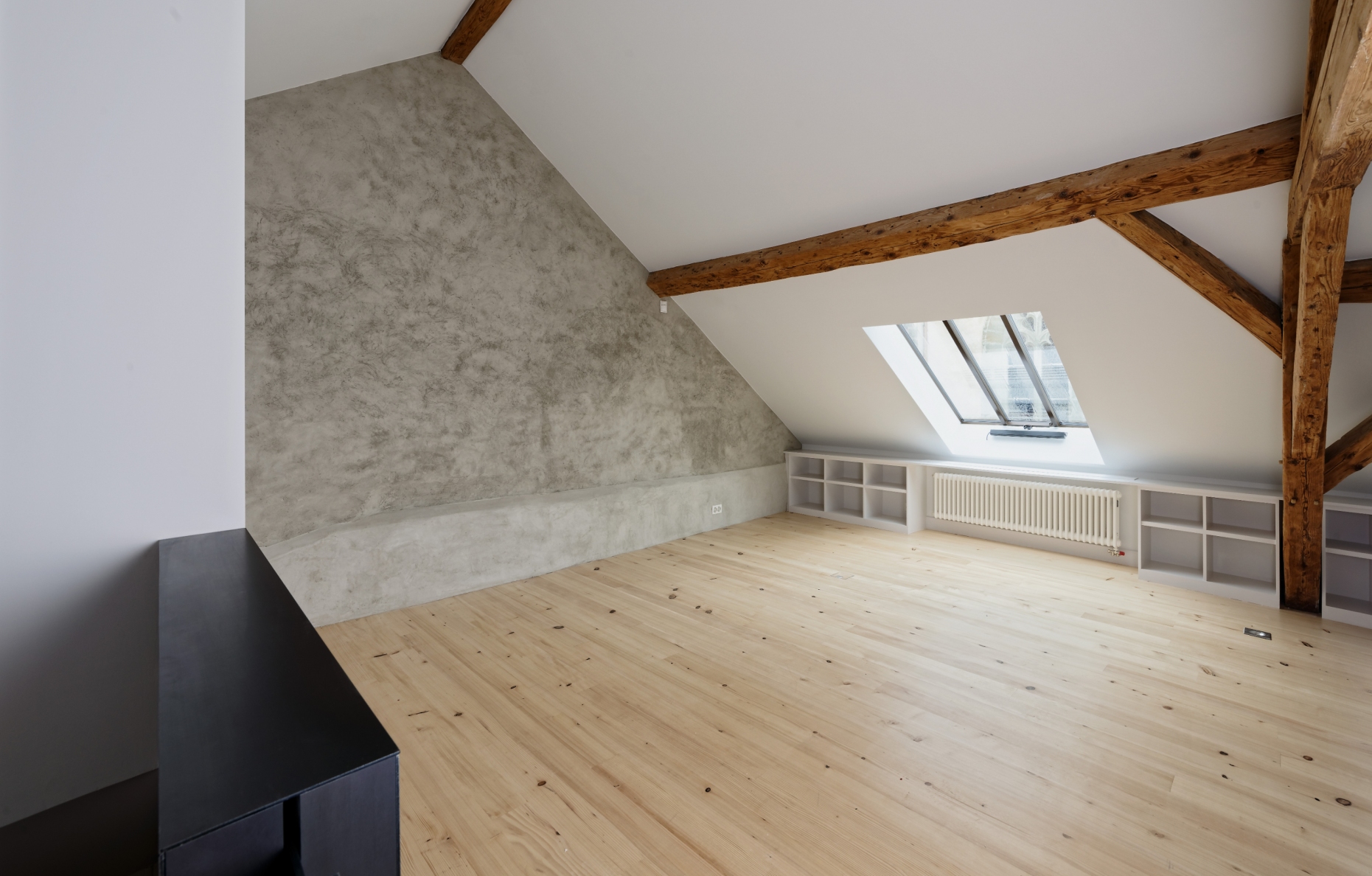
The rich and dense history of the house is also clearly visible from the outside. Renovated and cleared of parasitic elements, the two façades bring together heterogeneous openings equipped with traditional double windows with partitions and old hardware maintained. The roof now insulated and equipped with a beautiful glass roof saves the original finesse of its edges. The balcony has been secured and the courtyard, a buffer space between the public and private sectors, has regained its surface in balls and its pretty little rock basin. Inside and outside, the spirit of the site is there, embodied in the balance of matter and form, both implemented with respect and restraint.
