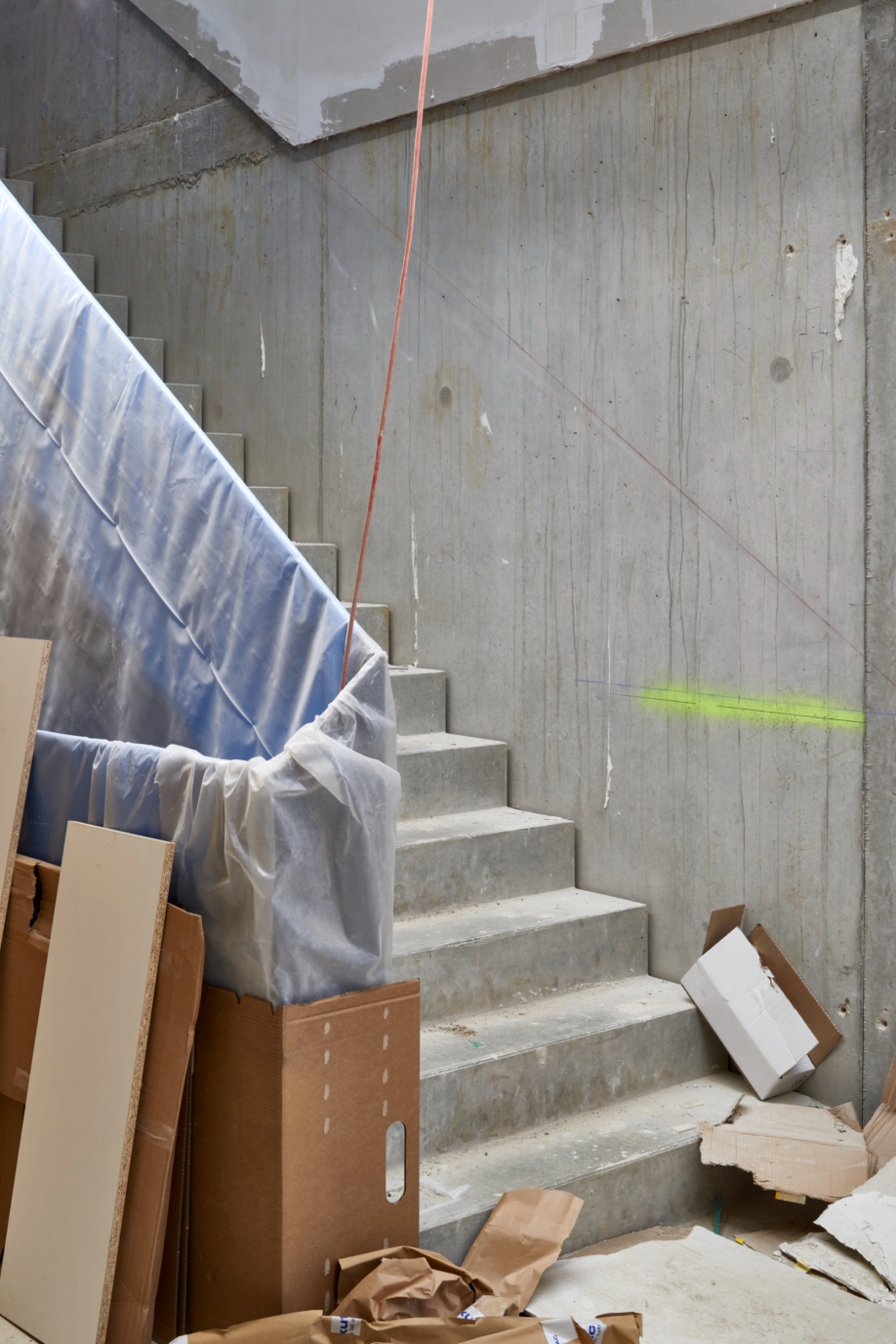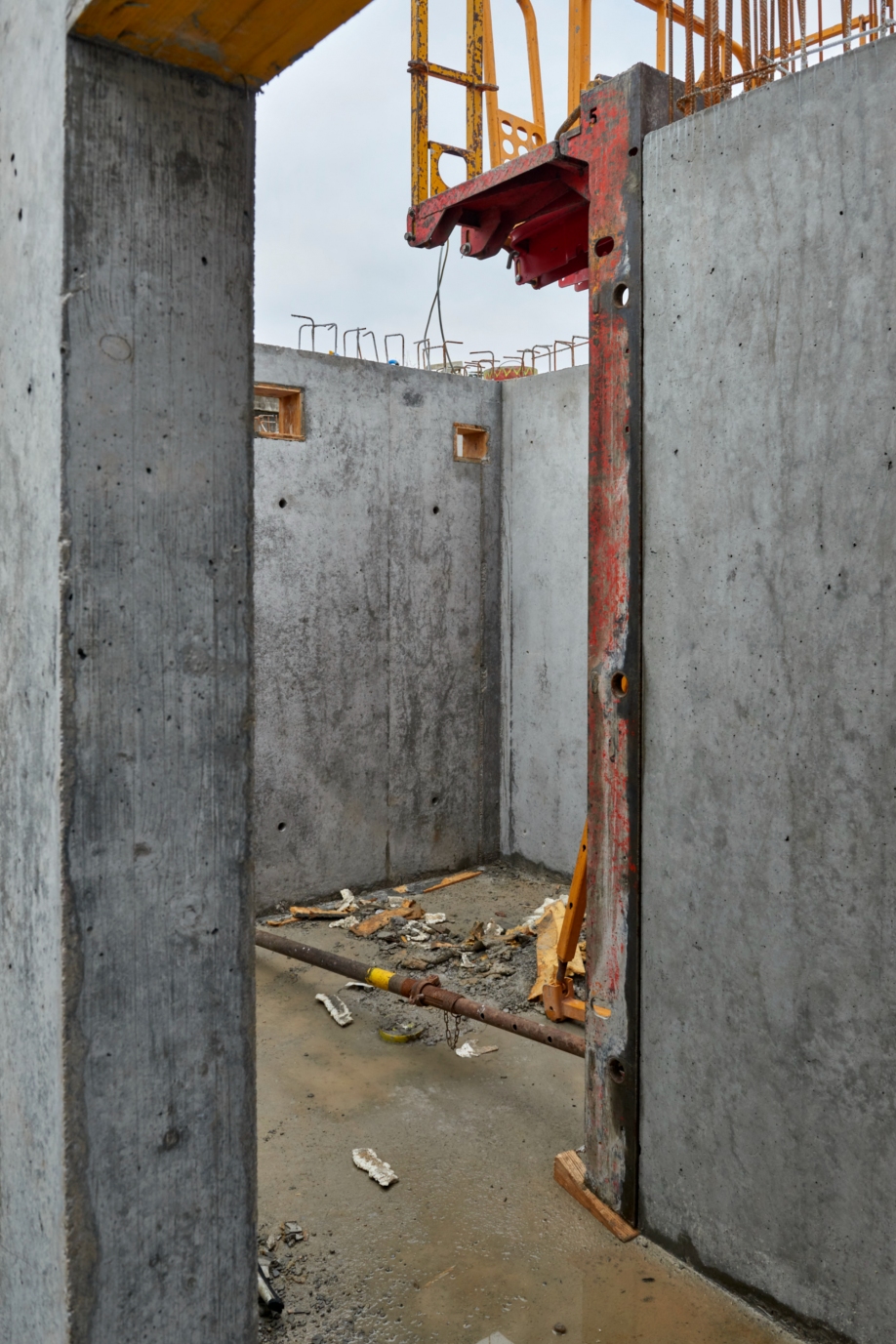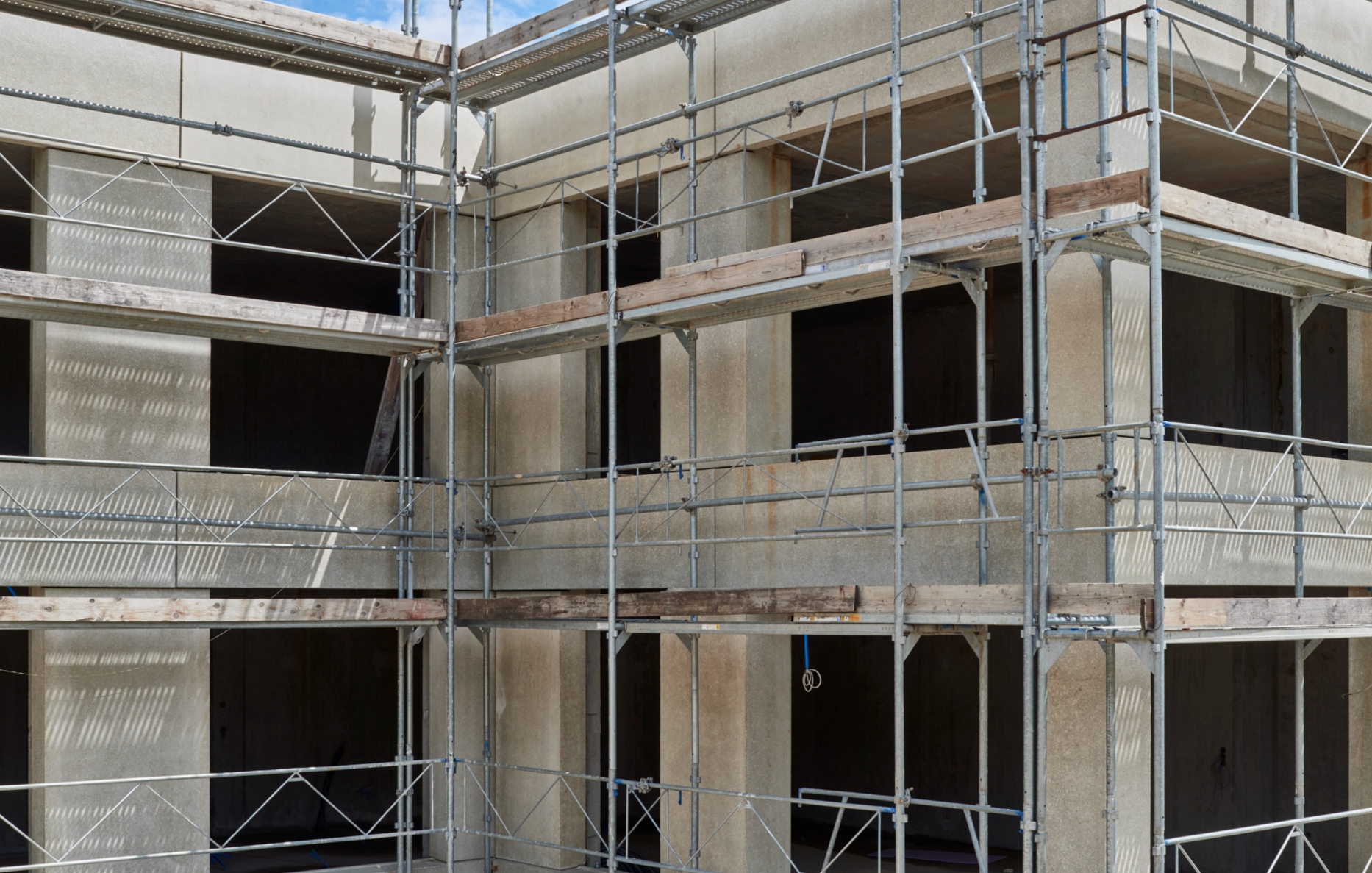MINERAL SOUL
Construction of a residential building in a park
A landscape. A countryside. And finally gardens, trees, houses, history, and the people who shaped it. Understanding a place means remaining open to the world, able to grasp everything that makes up a territory. Nature or culture, with humility and without preconceptions, it is about getting to the heart of things that are or have been.
Initially devoid of buildings, the land is part of a broader narrative in which the village of Genthod and the large estates surrounding it play as important a role as the paths, fields, and wooded areas. The built and unbuilt, the full and empty spaces complete the structure of a preserved landscape in which any intervention must be integrated with finesse, without disruption or pretension. So if the idea of densifying this plot of land located in a villa zone becomes the key question, what is the answer?
A careful reading of the site reveals its key characteristics. The tree-lined layout and scale of the buildings appear to be key features that should be maintained and enhanced. The construction of a building becomes feasible as long as its presence respects this reality. The focus is on maintaining open spaces planted with fruit trees, the measured simplicity of the built volumes, and the discreet relationship with the neighborhood.
Revealed after numerous variations developed throughout the studies, the project's volumetry contributes to the building's integration. Set in the middle of an open park, two offset squares feature facades whose dimensions are adapted to the surrounding fabric. This simple choice avoids excessive frontality, fragments the built mass, and, in fact, allows for multiple visual openings from the apartments without impacting neighboring properties. On the north side, the building's entrance combines with the access ramp to the basement to offer discreet and effective privacy, avoiding the double trap of a gaping wound in the landscape or an overly rigid separation between public space and private sphere.
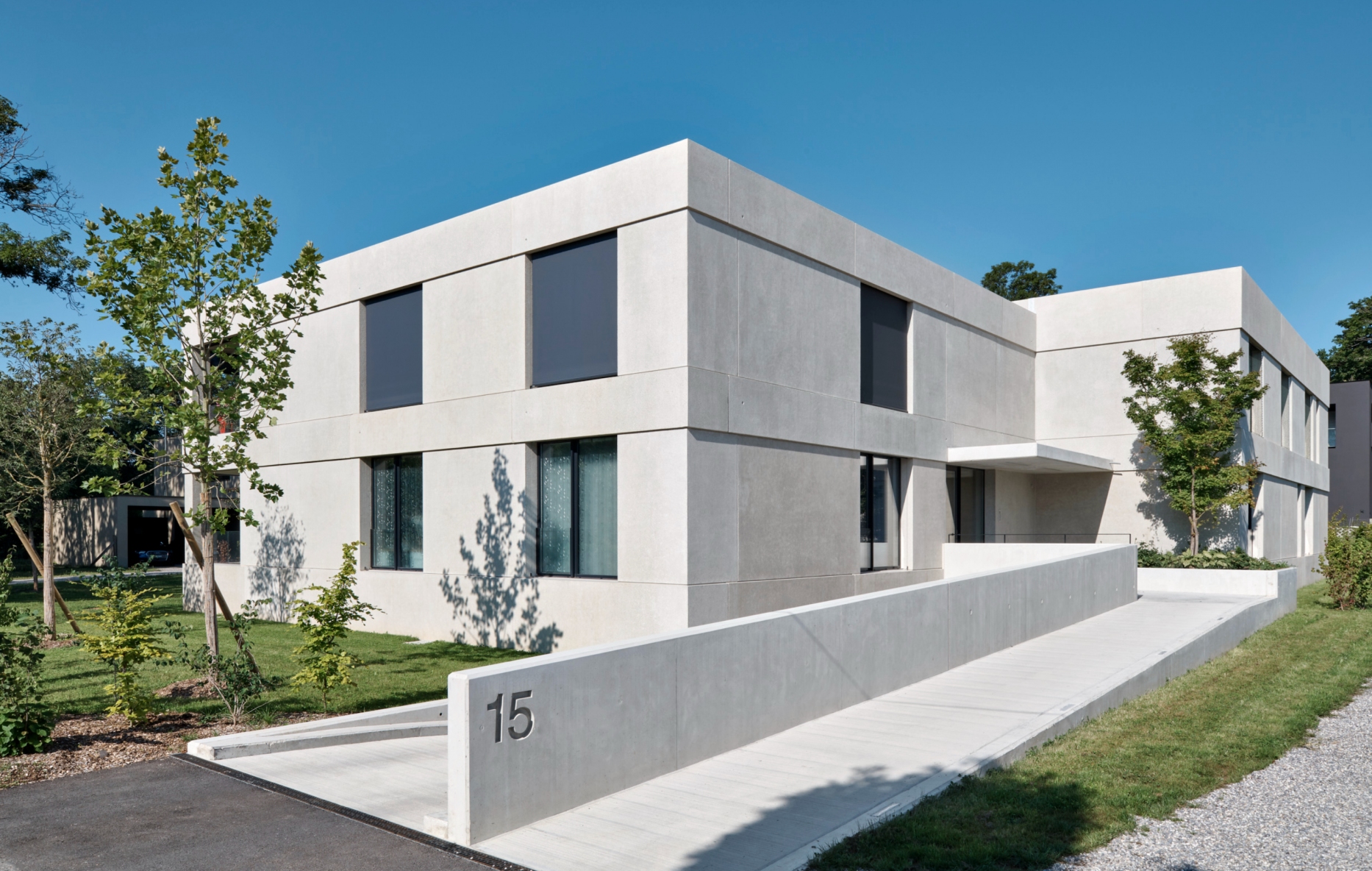
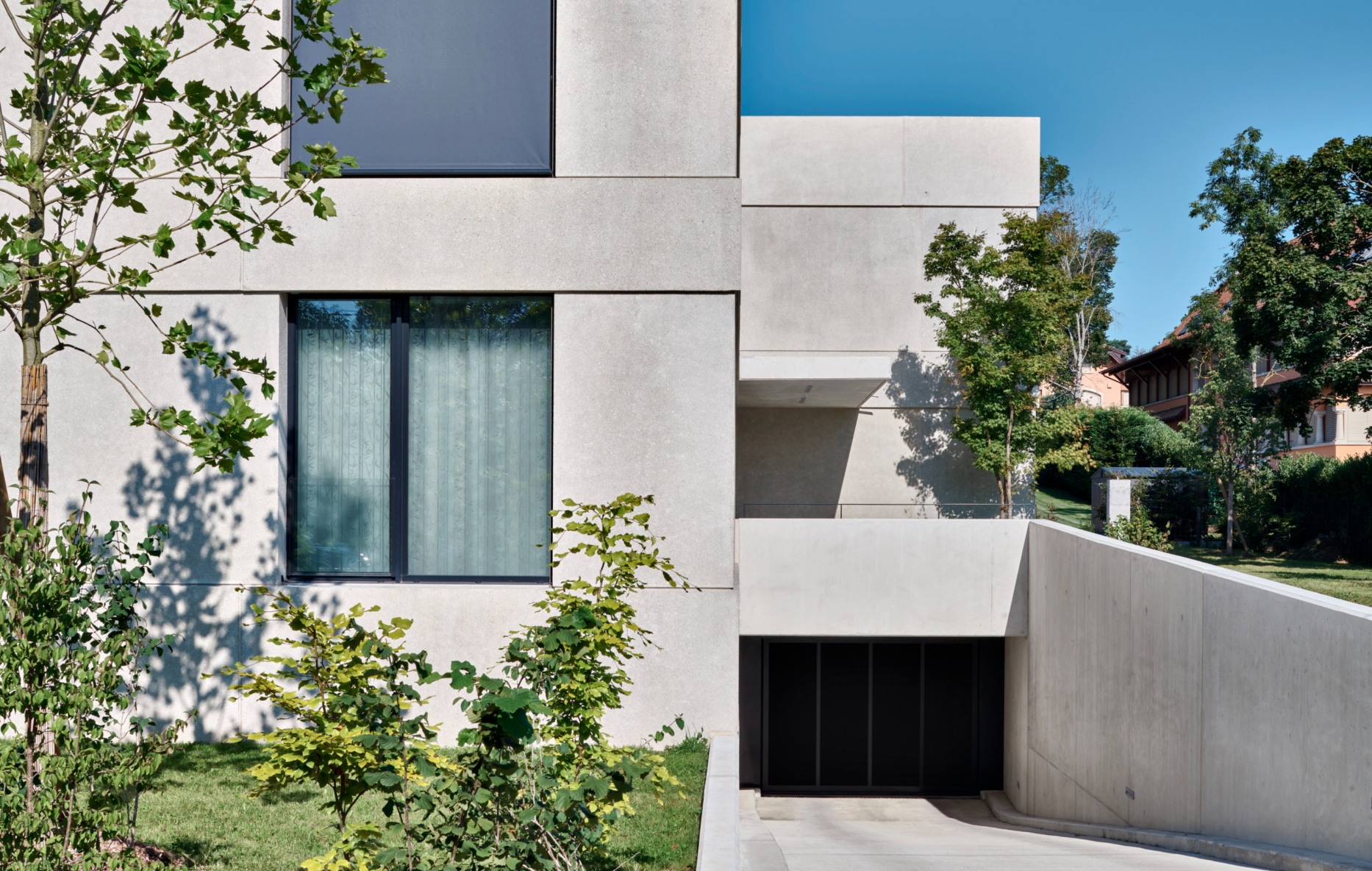
The seven luxury apartments, which vary in size, are tailored to market expectations. Each unit benefits from multiple orientations, with a beautiful corner loggia opening onto the park. The interior layout places the living rooms, bedrooms, and bathrooms in a simple and obvious spatial arrangement. Connected to a semi-open room with no specific use, office, bedroom, or play area, the living rooms offer the luxury of being dual-aspect. The attention to detail, careful execution, and subtle color palette of the common areas reflect the client's desire for excellence. These sober and bold choices are also consistently expressed in the design of the facades.
On the outside, the building features contrasting colors and a precise design language, where large structural elements (walls, slabs) harmonize with large openings (windows, loggias) in an ornament-free design. Uncompromisingly clear lines and an almost austere expression of volume demonstrate mastery in the art of building, going so far as to conceal not only the railings and shading systems, but also the technical elements that too often detract from the architectural design. Finally, faithful to the mineral characteristics of the surrounding buildings, the micro-sanded texture of the prefabricated concrete envelope pays homage to the site. Designed with the long term in mind, the building is now an integral part of the landscape.
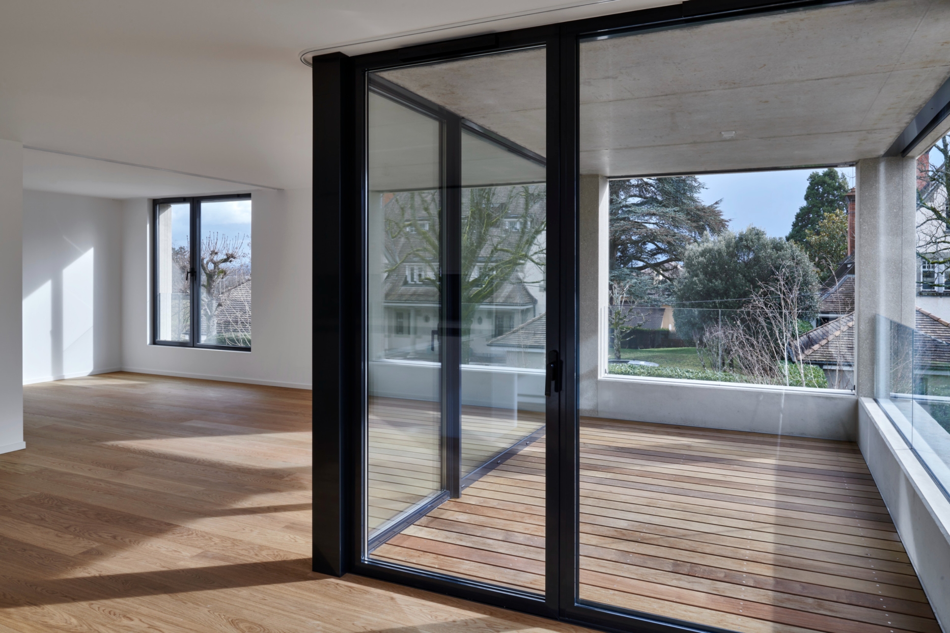
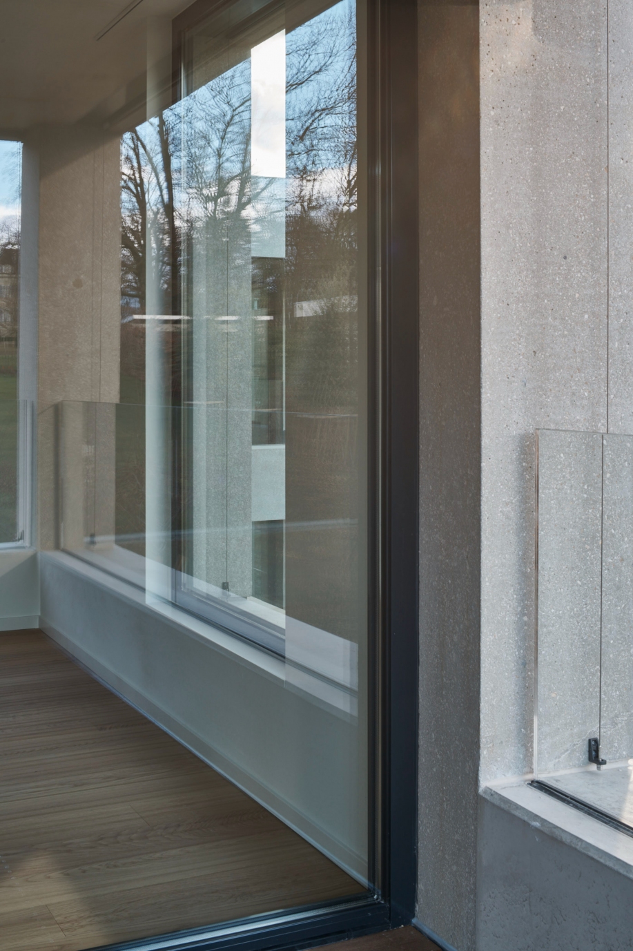
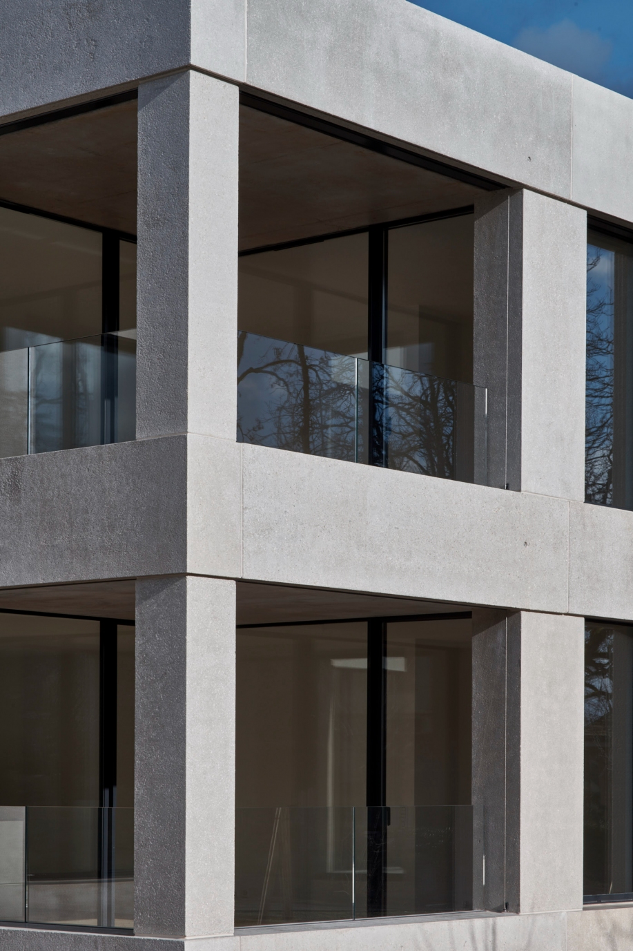
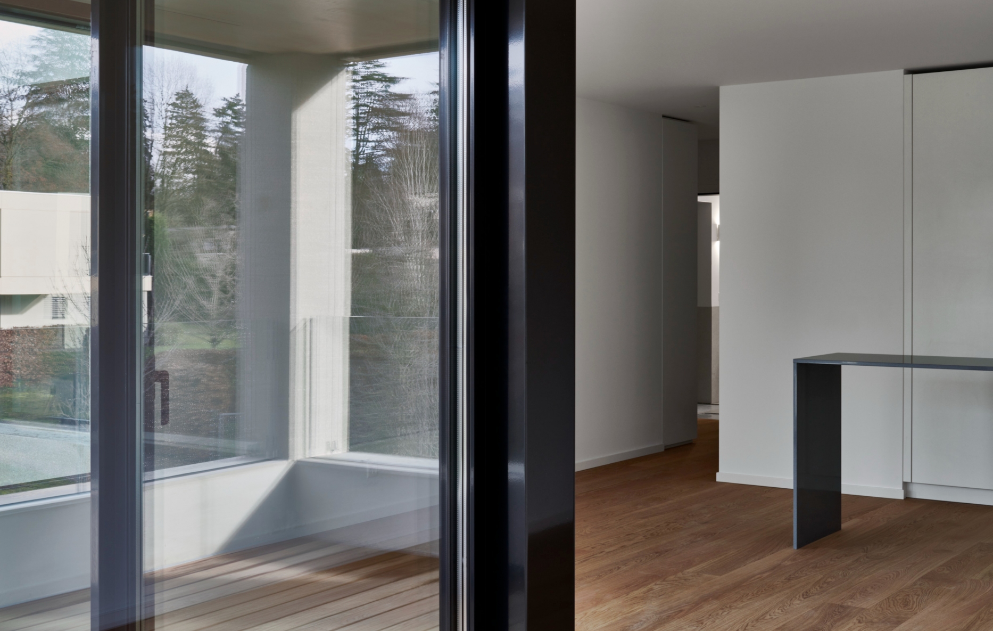
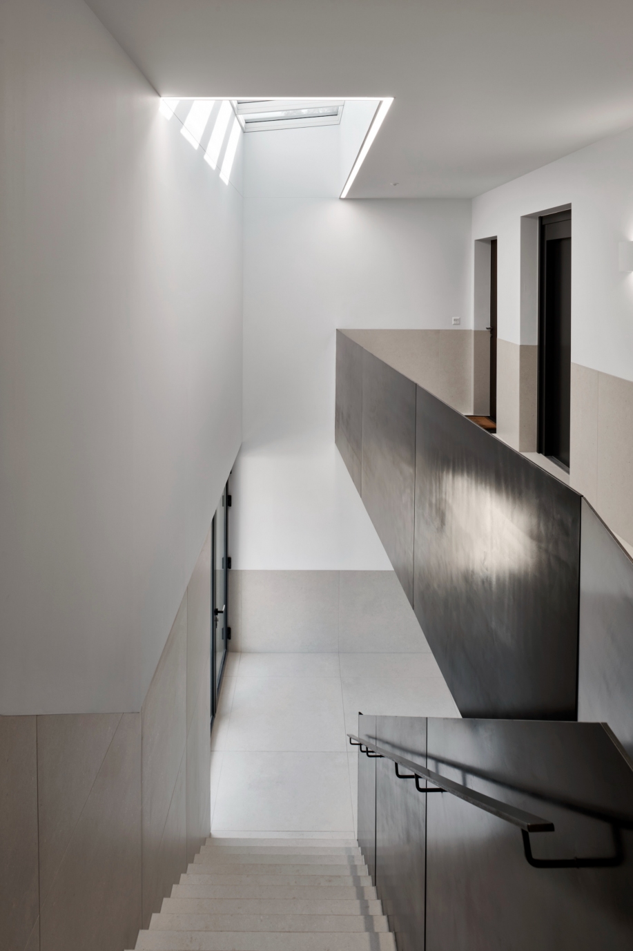
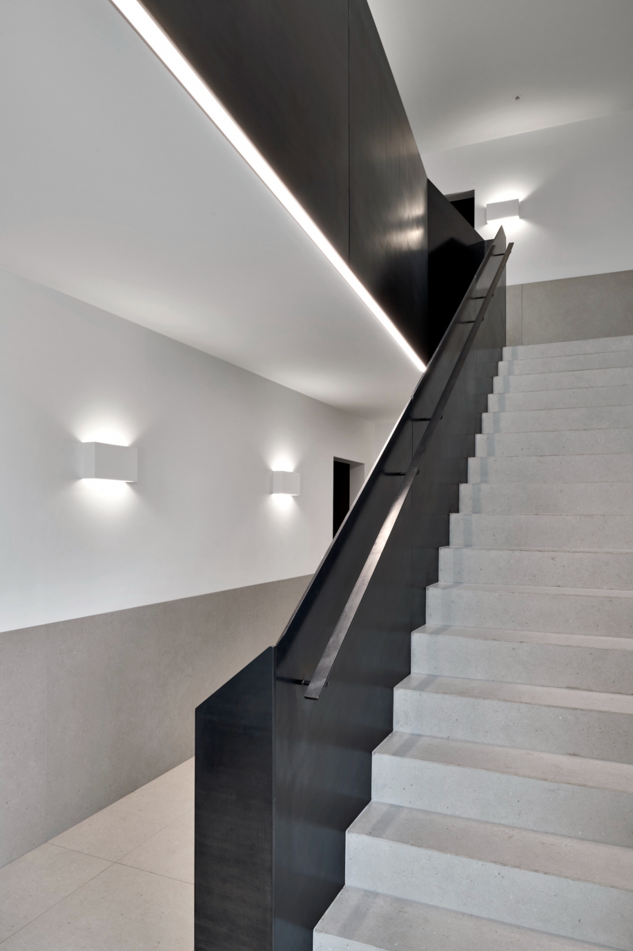
Work in progress
