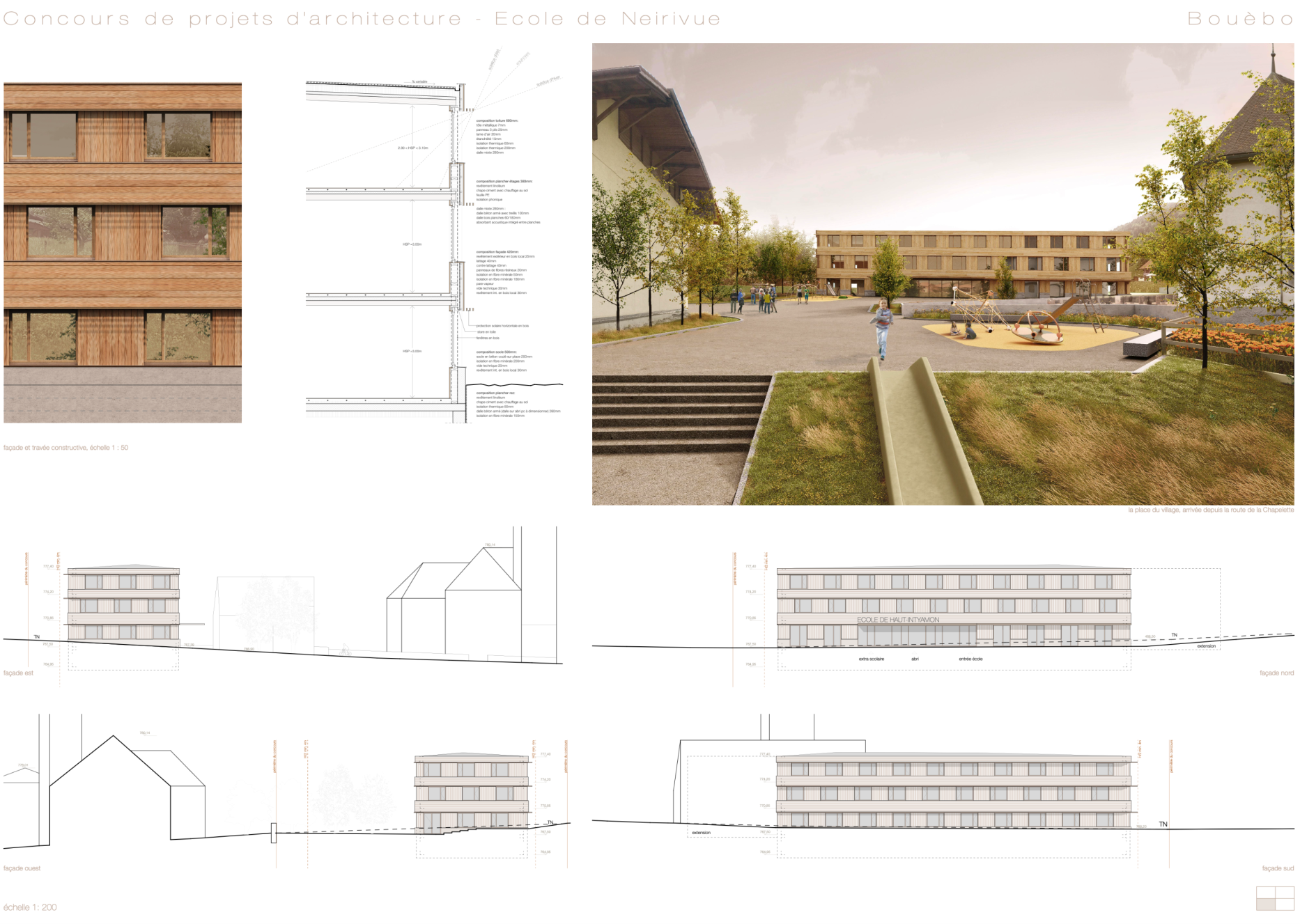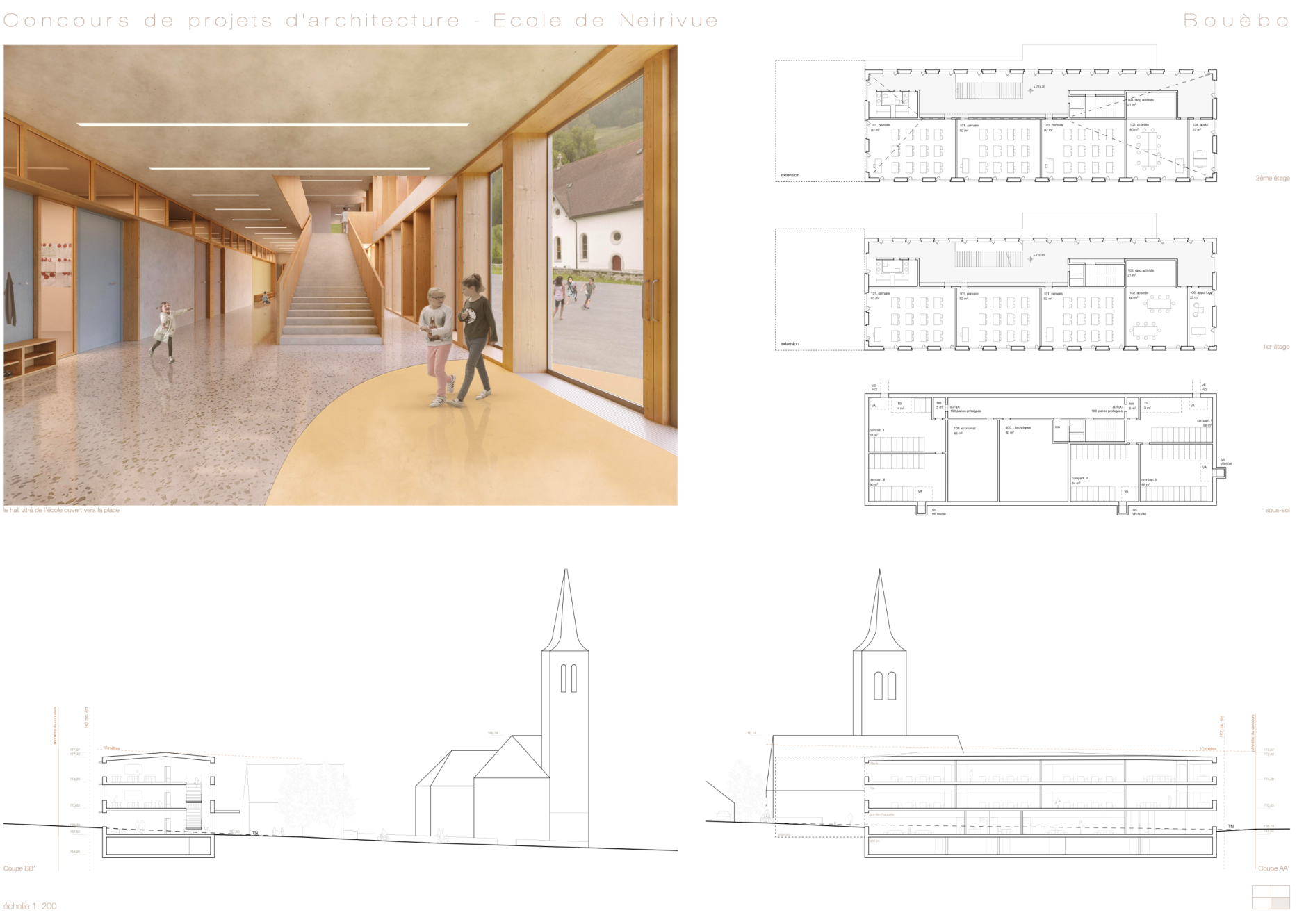INTO THE FIELD
Competition for a village school
The village of Neirivue has inherited a ‘street’ style of village architecture, but does not have a real centre. Lacking clarity, its public spaces are suffering from a certain exhaustion due in particular to the heavy pressure of the car that occupies them. The aim of the project is to restore coherence to the public spaces by supporting the changes and new polarities brought about by the construction of the new school. Our project highlights the quality of the open space, the views of the wider landscape and the architectural heritage of the village.
Located on the edge of the village, the site reserved for the new school is adjacent to Neirivue's major facilities: the church and its cemetery, the sports hall and the old school, currently home to the Lion d'Or inn. Set back from the main roads, its accessibility is ensured by transitional spaces: parking areas and a playground, which accentuate its special character.
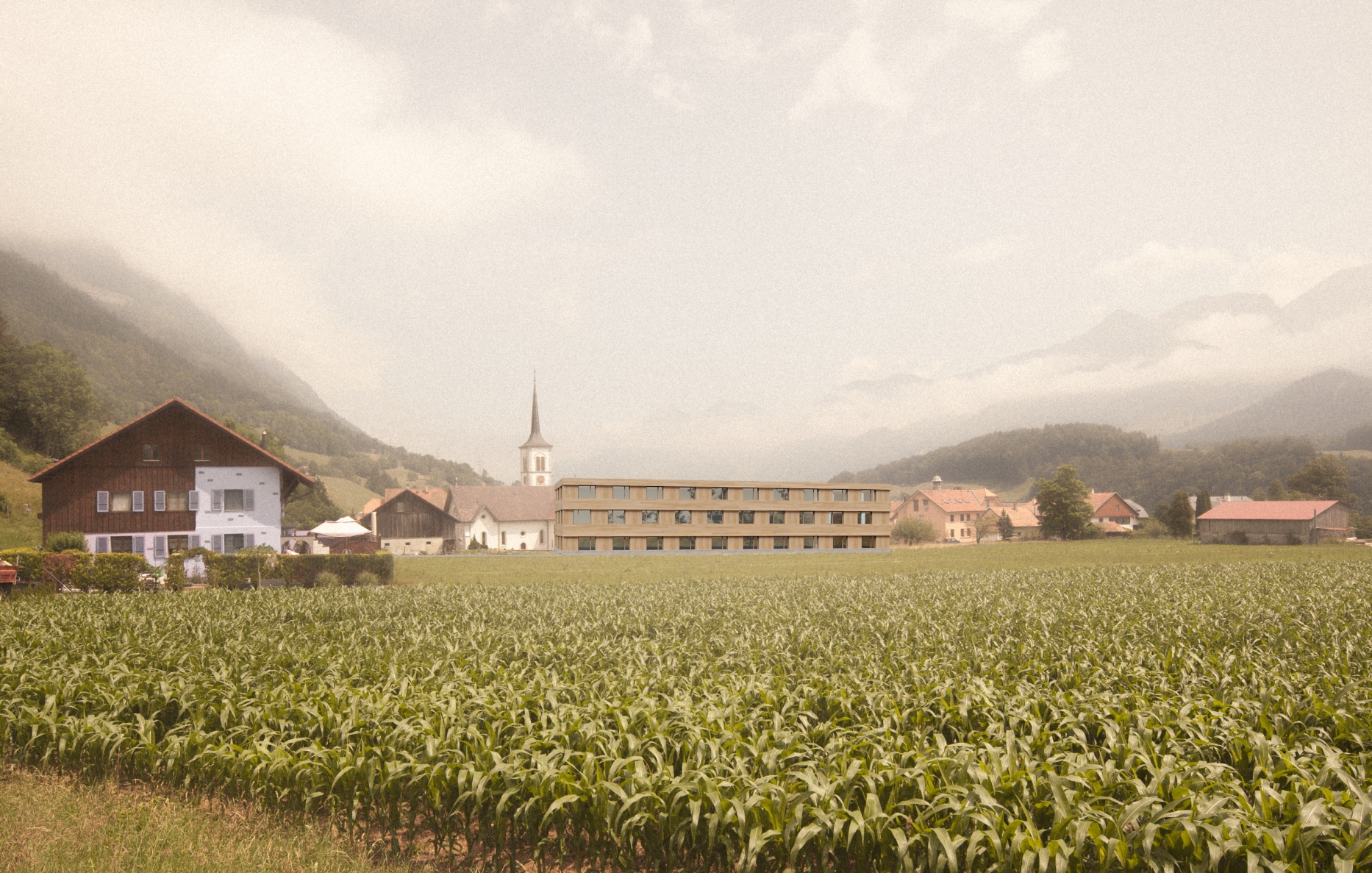
The village of Neirivue, which has inherited a "street" type of village architecture, does not have a real centre. Lacking clarification, its public spaces suffer from a certain exhaustion due in particular to the strong pressure of the car which occupies them. The project aims to restore coherence to the public spaces by accompanying the changes and new polarities that have been encouraged by the construction of the new school. Our project highlights the quality of the open space, the views of the landscape and the architectural heritage of the village.
Located on the edge of the village, the site reserved for the new school is adjacent to the major facilities of Neirivue: the church and its cemetery, the sports hall and the old school, currently housing the Lion d'Or inn. Away from the communication routes, its accessibility is ensured by transitional spaces: parking areas and a playground, transitions that accentuate its particularity.
Our proposal, following the example of traditional village squares, is to articulate a new centrality around a plurality of small spaces which, when networked, define the village square according to the events and festivities.
The new building follows the orientation of the adjacent major buildings and clearly delimits the public space. Its compact massing seeks balance in this new architectural ensemble. The new school is located as far away as possible from the church, thus maintaining contact between the new square and the existing spaces. The new building seeks a minimal height, leaving the roof of the church and its characteristic silhouette exposed.
The village, literally located "between the mountains" is surrounded́ by a landscape diversity due to its morphology built around the black river. The image of the future heart of the village is inspired by these large landscape structures of proximity which accompany our spatial and landscape strategy. Thus, the landscape framework that has been put in place is not just a hemline, but will make it possible to define spaces by enveloping them in a green density. These landscaped sheaths, in reference to the neighbouring bocage, also make it possible to establish transitions between the built-up areas and the open spaces, creating visual perspectives on the major viewpoints. Finally, they are plant filters composed of indigenous species, constituting a continuity of the territory within the village activity area.
The strategy of our project puts forward an open space where the site is considered as a continuity of spaces playing with the constraints of the site. This new spatial and landscape structure is sufficiently strong and flexible to ensure permanence over time and to guarantee the village quality of the project with a diverse range of uses. The new square provides a real interest in terms of reversibility and at the same time becomes the privileged entrance to the school where parents and children can take their time in a peaceful space in the heart of the village.
Covered with a permeable floor, it naturally follows the existing gradient, the change in level being concentrated on the accesses, thus marking the thresholds. The part of the road linking the square to the station - the "rainbow" underpass - is to be planned as a zone 20 with priority for pedestrians. The simple form of the new school is inspired by the large farmhouses with their rectangular plan. Set against the agricultural fields, the new building is anchored in the earth to reduce its impact in relation to the church. The programme is concentrated in a two-storey volume on the ground floor, leaving the circulations - the lively part of the school - on the courtyard side.
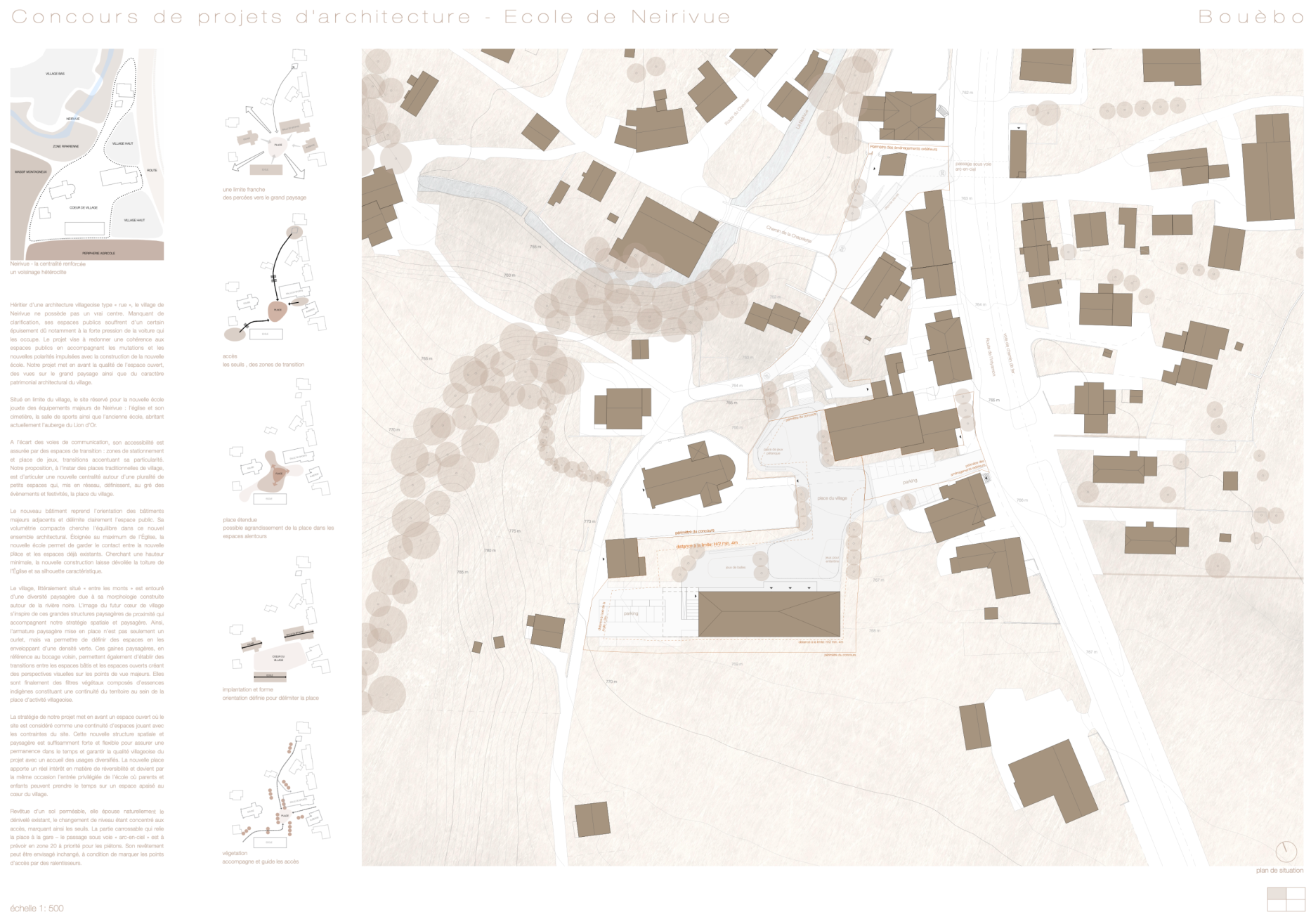
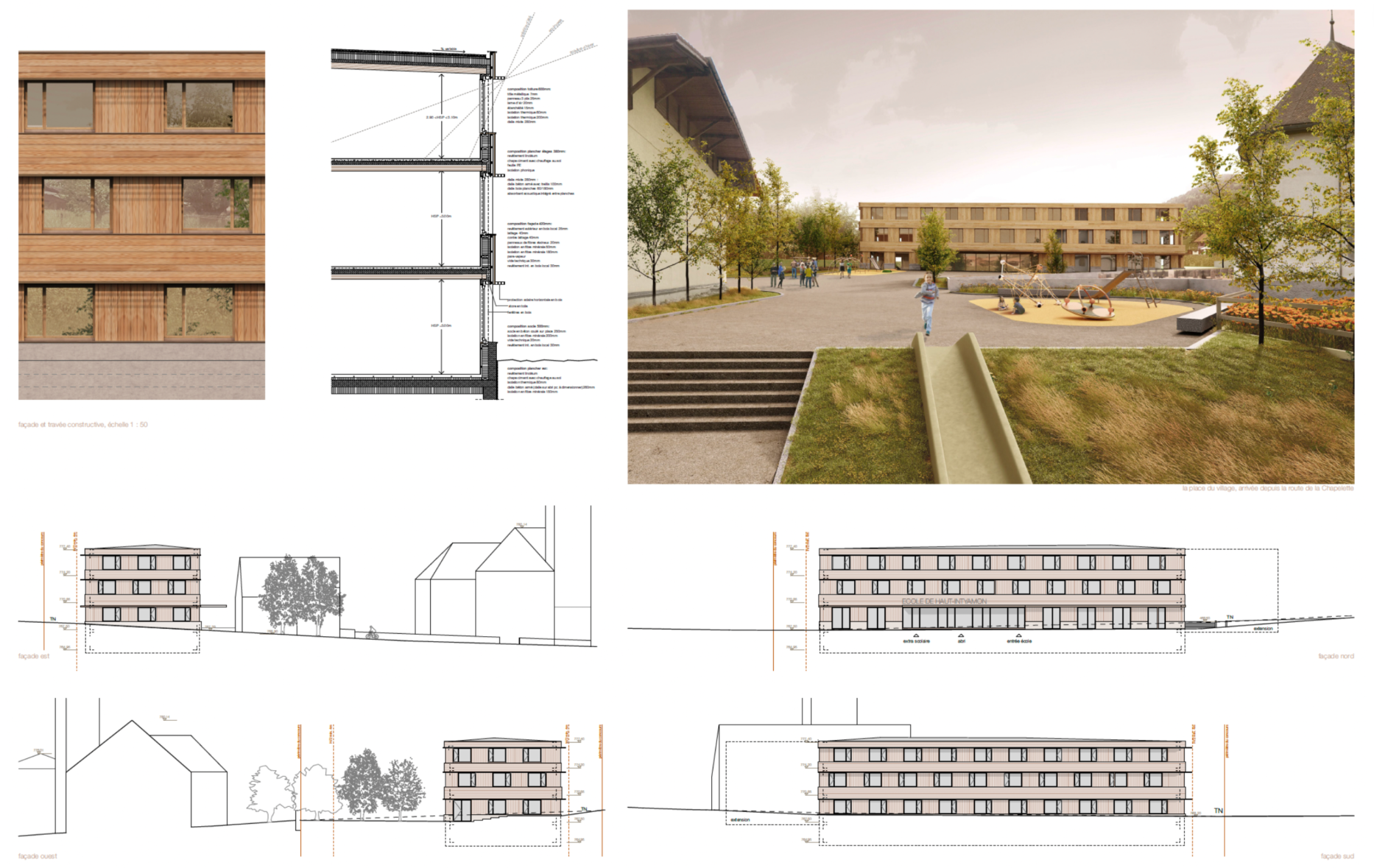
The various parts of the school: the nursery section, the primary section, the extra-curricular activities and the administration are clearly separated, each respecting its own function and rhythm. This rational layout makes it easy to plan for a future extension, simply by extending the volume already built towards the car park.
In order to reduce the overall height of the building, the floors are made of mixed concrete and wood slabs, ensuring optimum static height for the span required by the standardised dimensions of the classrooms. The vertical structure is a modular timber structure that gives rhythm to the façade. The simplicity of the distribution of the school's various programmes and the overall shape of the building mean that maximum advantage can be taken of the benefits of prefabricated timber construction.
The economy of construction, reinforced by the speed of on-site assembly, is combined with the ecology of the materials used. In addition to an advantageous energy balance, the new building uses materials that respect indoor air quality. Solar gain is managed by both passive protection (fixed south-facing sunshades designed for optimum protection) and active protection (external fabric blinds to manage natural light).
