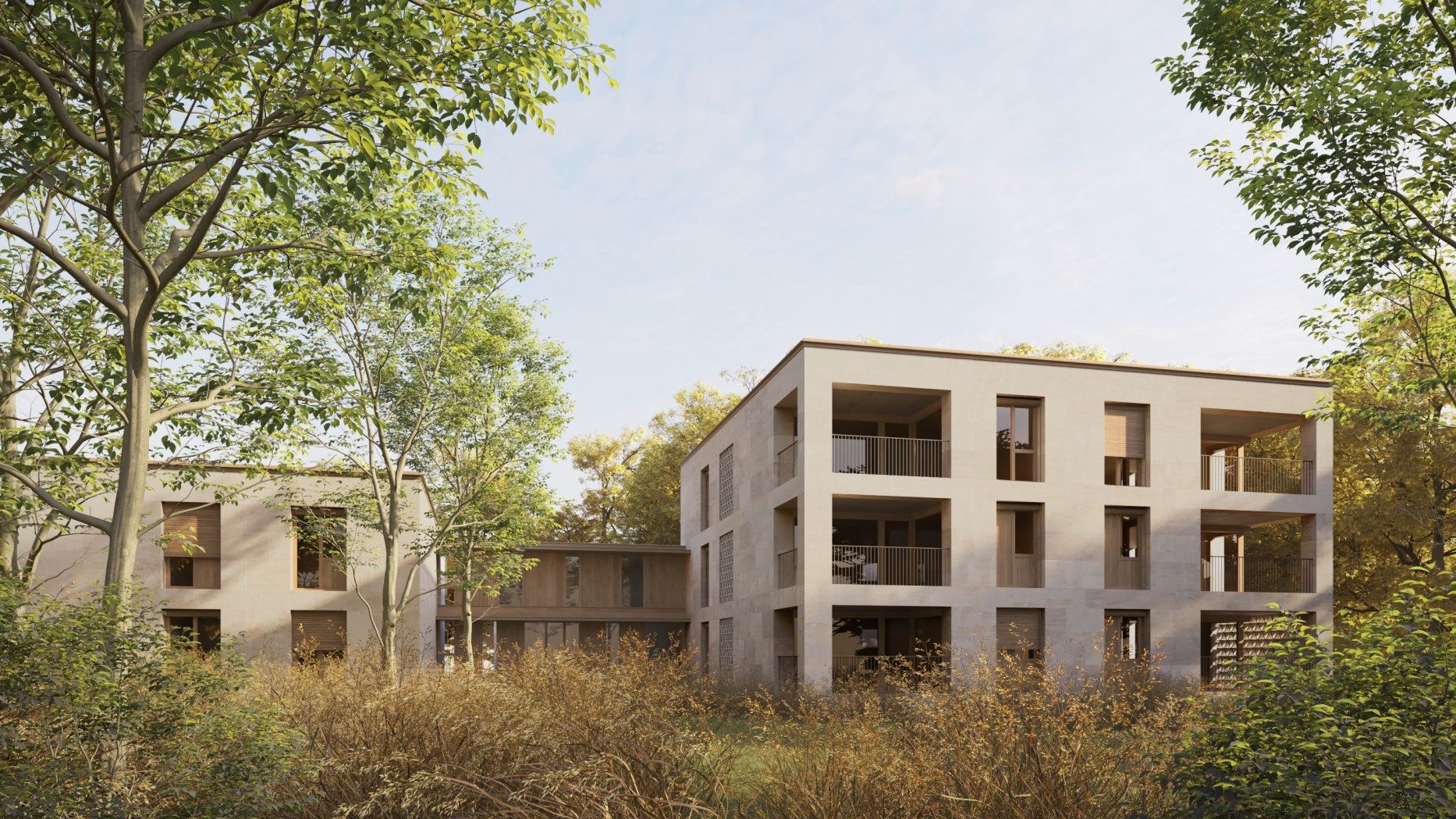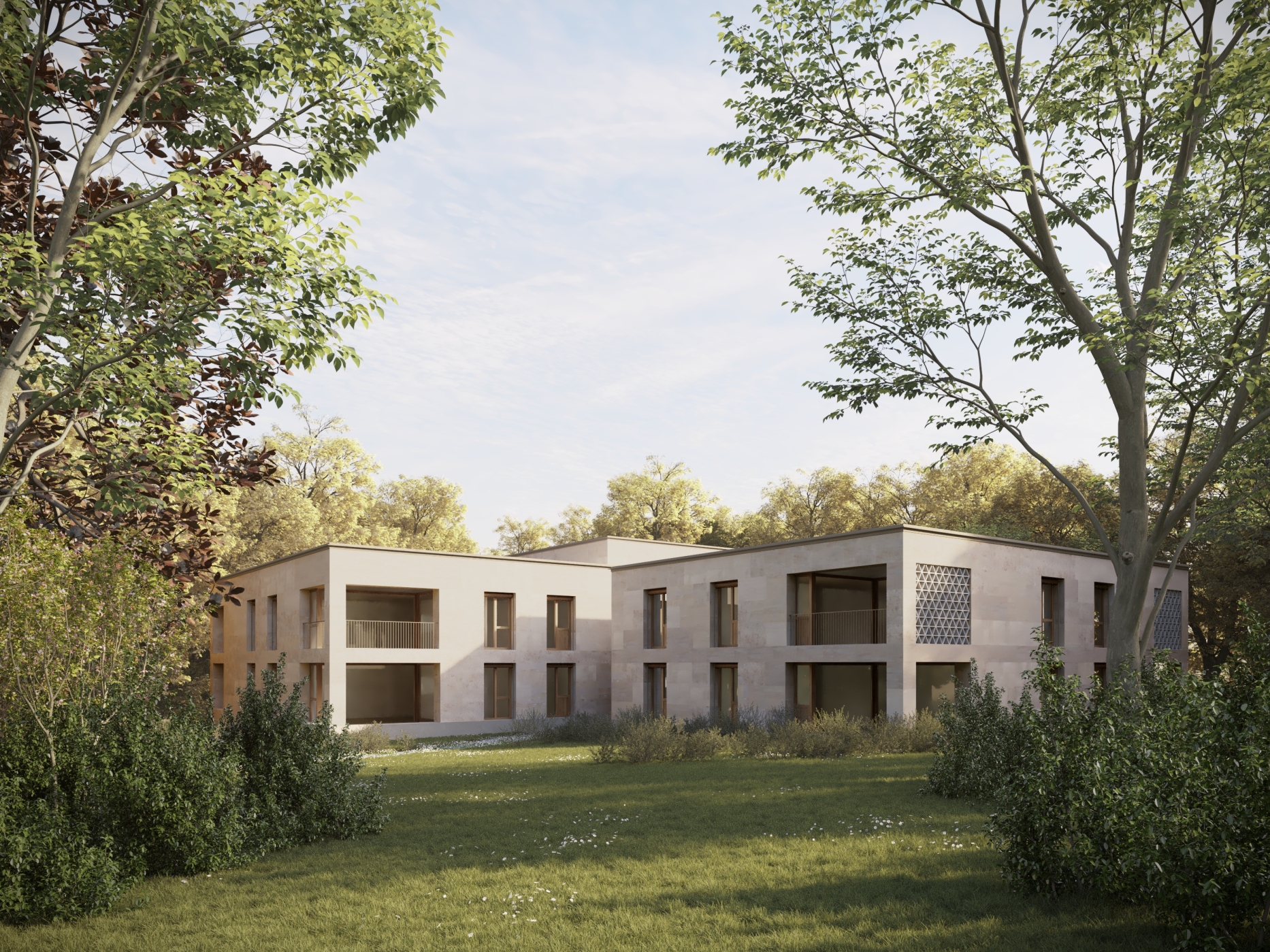MINERAL HERITAGE
Construction of a 14 apartments residential building in solid stone
The project development process involves a detailed analysis of the site on which it will be built. This obvious requirement raises a series of questions that need to be addressed, particularly in relation to the topography and nature of the site, its cultural and social history, and its heritage. In addition to these specific assessments, there are questions related to the evolution of our societies: where and how should we live?
The setting of the commune of Genthod is impressively rich. A still largely unspoiled countryside rubs shoulders with a high-quality built environment, and a variety of village amenities are easily accessible, whether by private transport or public transport. More specifically, the area in question reveals a beautiful gently sloping terrain, bordered by splendid trees. It is a simple and balanced landscape, the result of a slow evolution where traces of large historic estates appear in the background, in harmony with more recent developments. The undeniable advantages of this location invite us to consider densification with restraint.
The project aims to deal with constraints such as dense tree cover and beautiful views, which attest both to the value of the site and the sensitivity with which it should be approached. The idea is to blend seamlessly into the site, taking advantage of its qualities while preserving them as much as possible for the benefit of as many people as possible, whether they are immediate neighbors or passersby. The dialogue with the mansion dominating the landscape, as well as with the elegant modern house located nearby, determines the height of the future structure. while the characteristics of the surrounding built environment determine its overall morphology.

Carefully designed to fit perfectly into its location, the building expands into three separate rectangles, connected in the center by a circulation gallery. The fourteen apartments are accessed via a single entrance, where the elevator and shared staircase are located. Everywhere, the spaces are bright and generous, laid out in a fluid manner. With at least two orientations, the layouts offer open living spaces, with no views other than those of nature. Large corner loggias further blur the line between the interior and exterior worlds, between the built and the organic.
The affirmation of a refined language is part of a posture of humility, where trees predominate and gardens remain open without walls or fences. And while the built elements express an uncompromising contemporary style, the clean lines of the facades, the calibration of the solid/void ratios, the openwork lattice of certain walls, and the overall composition give the volumes a quiet strength, without ever stifling the preserved beauty of the site. A balance between nature and architecture that is clearly evident thanks to a delicate insertion into the terrain and the irregular play of sizes. The staggered interlocking of the facades does not create overly imposing building fronts and, in fact, helps to maintain the right scale in relation to the surrounding landscape of villas, without any visual disruption, whether from the access road or from the plot itself.
This vocabulary, adapted to the location, also has its roots in conscious construction choices. A noble material par excellence, the solid stone of the exterior walls appears ideal: a reassuring visual reference anchored in a certain tradition and, at the same time, the assurance of clean, completely carbon-free construction capable of achieving THPE (very high energy performance) certification. This commitment extends to the interior, with mixed slabs where the use of wood limits the need for concrete. The only concession made to this material, which has a significant environmental impact, is in the construction of the basement (made of recycled concrete) and, due to anti-seismic standards, for the elevator and stairwell walls.
This demanding and sophisticated project aims to combine the know-how of the trades with the expertise of architectural projects that are resolutely forward-looking. An enlightened design and coherent choices, in keeping with the beautiful landscape qualities and available to those who will live there.

