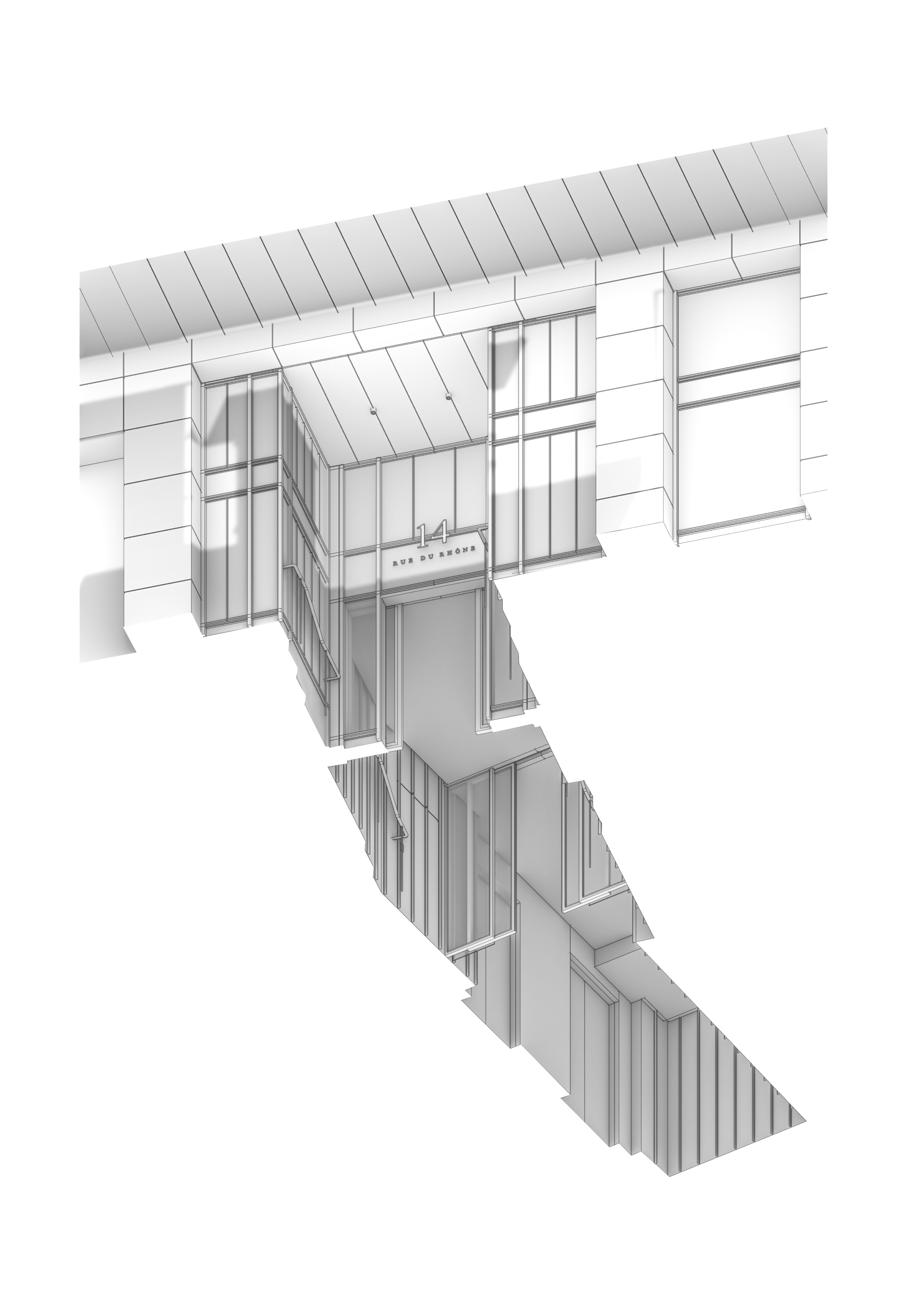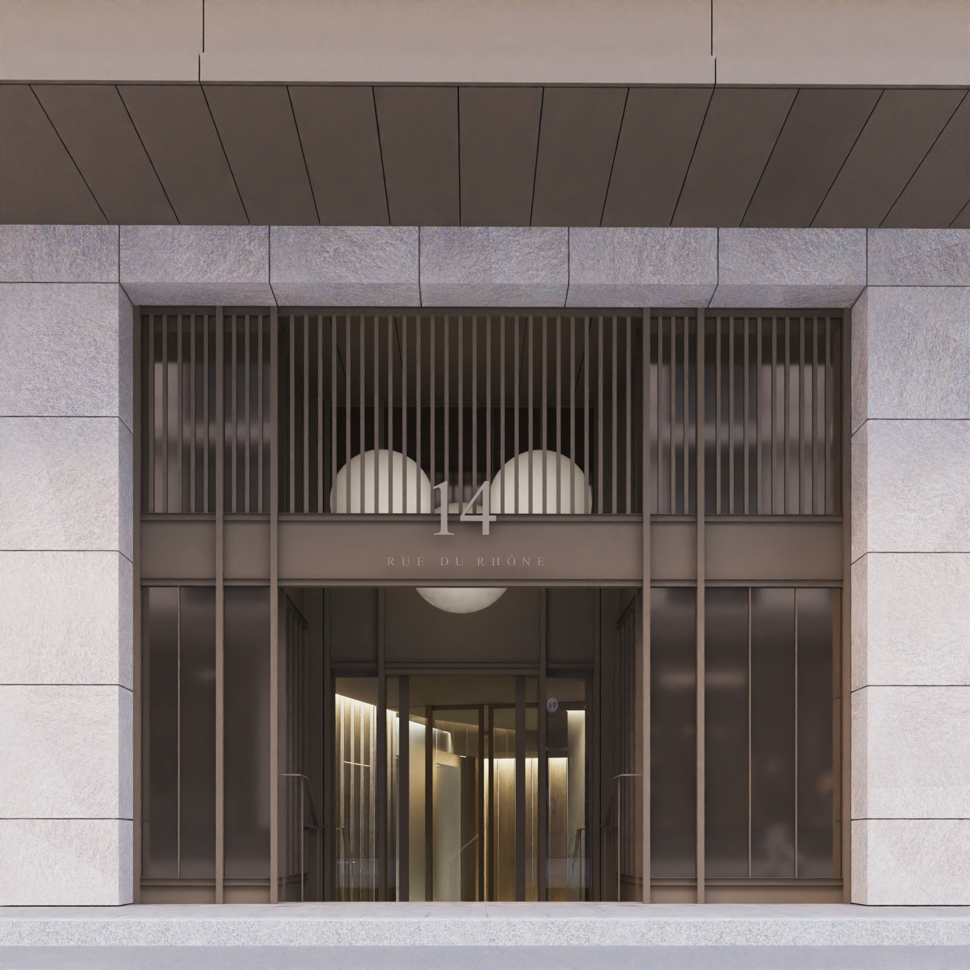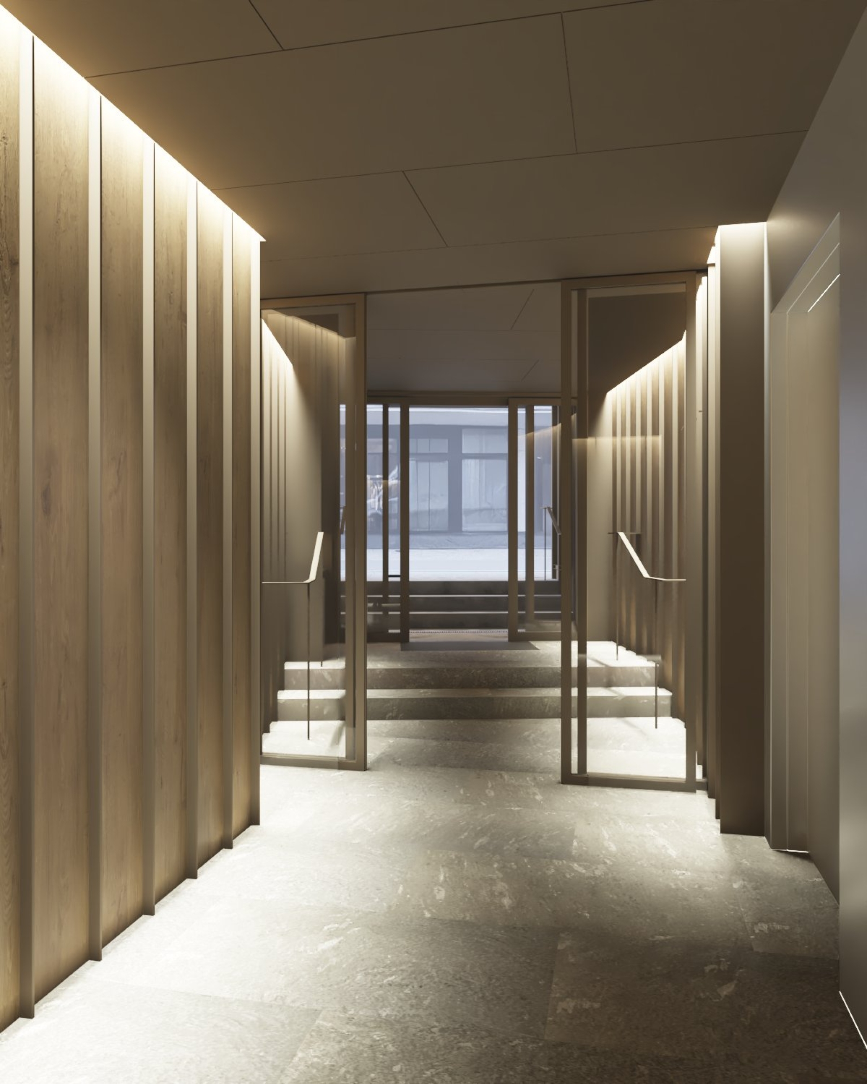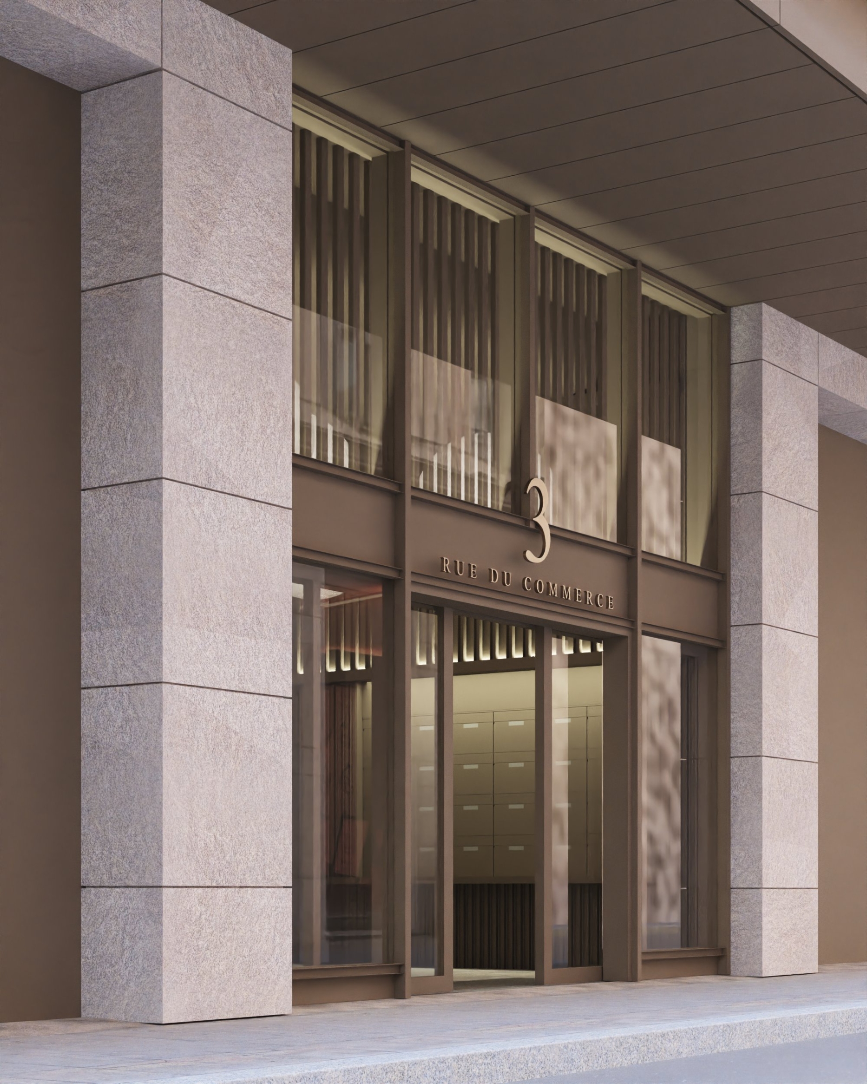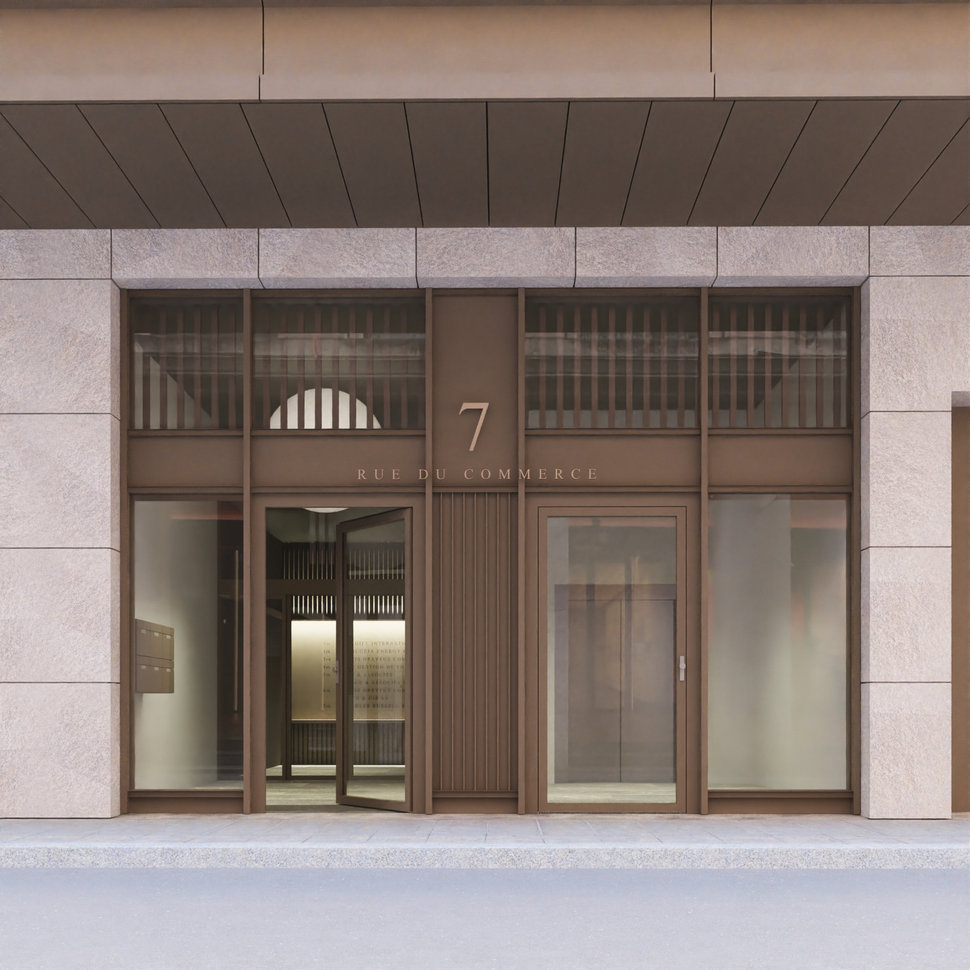METAMORPHOSIS
Center Rhône Fusterie begins its metamorphosis
In the heart of Geneva, between Rue du Rhône and Place de la Fusterie, a landmark building from the 1990s is about to turn an important page in its history. Built between 1991 and 1994, the Centre Rhône Fusterie, known for its retail space, offices and penthouse apartments, is undergoing a major renovation that will redefine its urban identity and role in the city.
The building has twelve levels: two technical and storage basements, four retail levels, part of which are underground, six administrative levels, a mixed level of offices and studios, and a technical roof which will also house a vast photovoltaic park. While the shops and residential units remain outside the scope of this building permit application, all administrative areas, facades and common spaces are affected by the transformation. The challenge is twofold: to bring the building up to contemporary architectural and technical standards, while at the same time making it part of an ambitious sustainability program. The condominium is aiming for Minergie certification, a guarantee of energy efficiency and comfort. To achieve this objective, all technical installations will be replaced, and the facades, which are now dated, will benefit from complete insulation and new cladding in natural stone. In this way, the building envelope will regain both its aesthetic quality and its thermal performance, in line with today's requirements. Inside, the common areas, halls, stairwells and elevators will be completely renovated. In terms of safety, a fire concept has been drawn up by a specialist engineer. The roof will also be completely redesigned: the acroteria will be reworked to reduce their visual impact, new technical installations will be discreetly installed, and a generously sized photovoltaic park will exceed legal requirements, affirming the project's commitment to energy transition.
The 90s building, long stuck in its time, is about to become a modern, exemplary building, reconciling built heritage, energy requirements and comfort of use. More open, brighter and more sustainable, it is part of the Geneva dynamic, where reinventing the existing is becoming a real way of building for the future.
Entrance renovation
