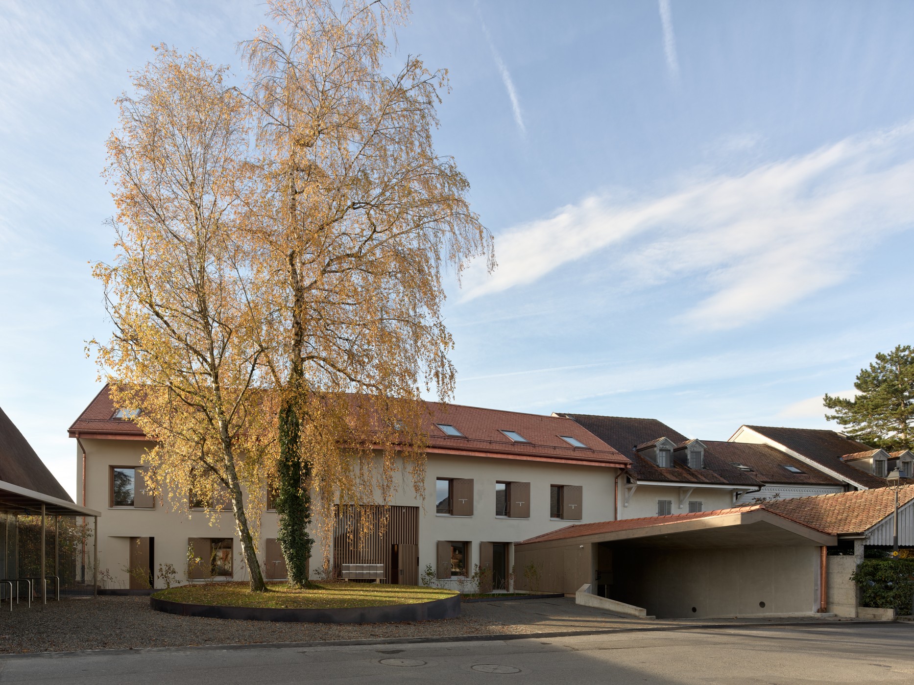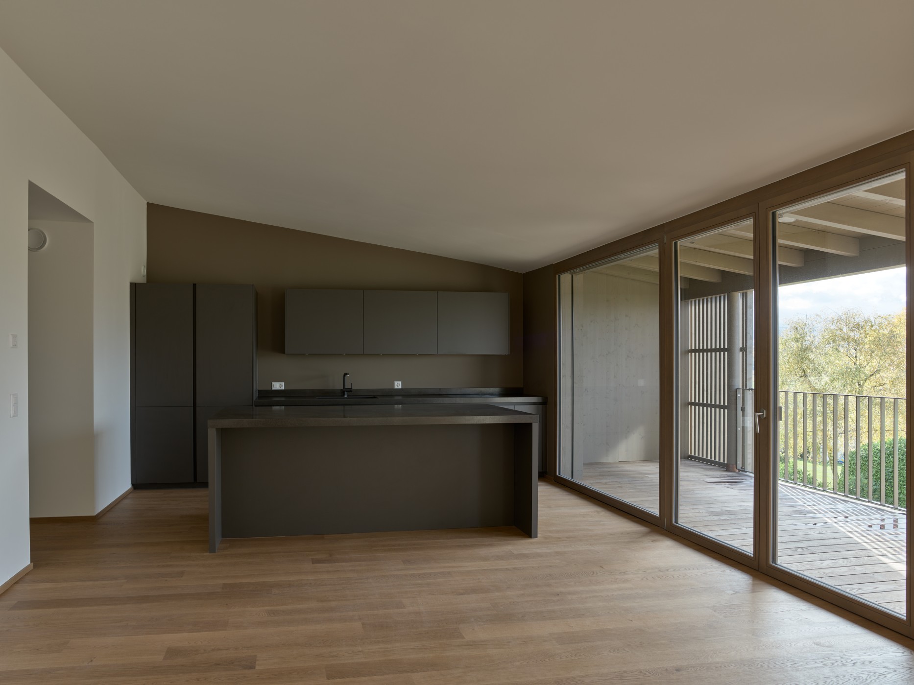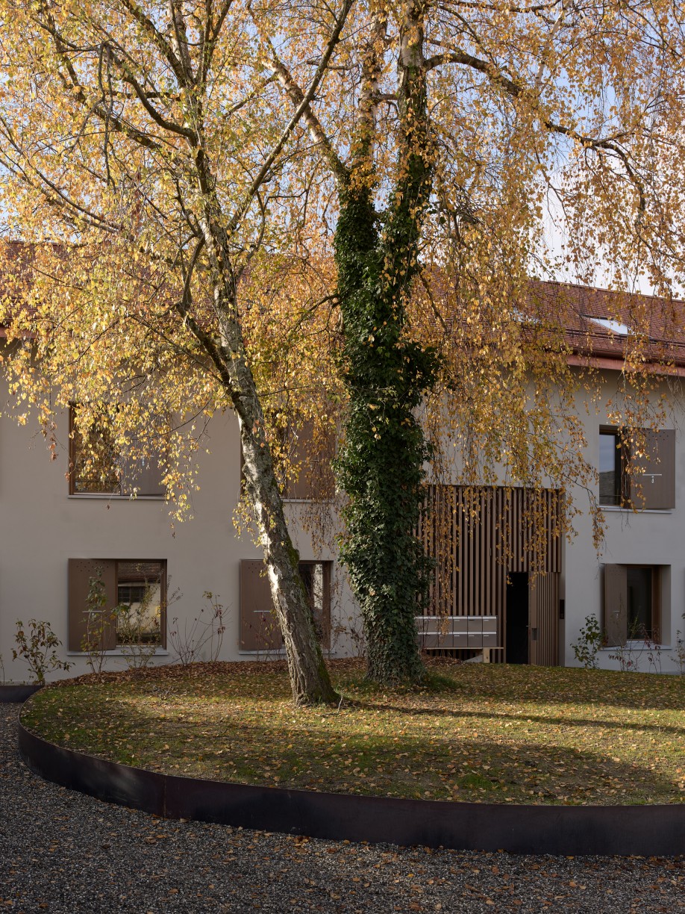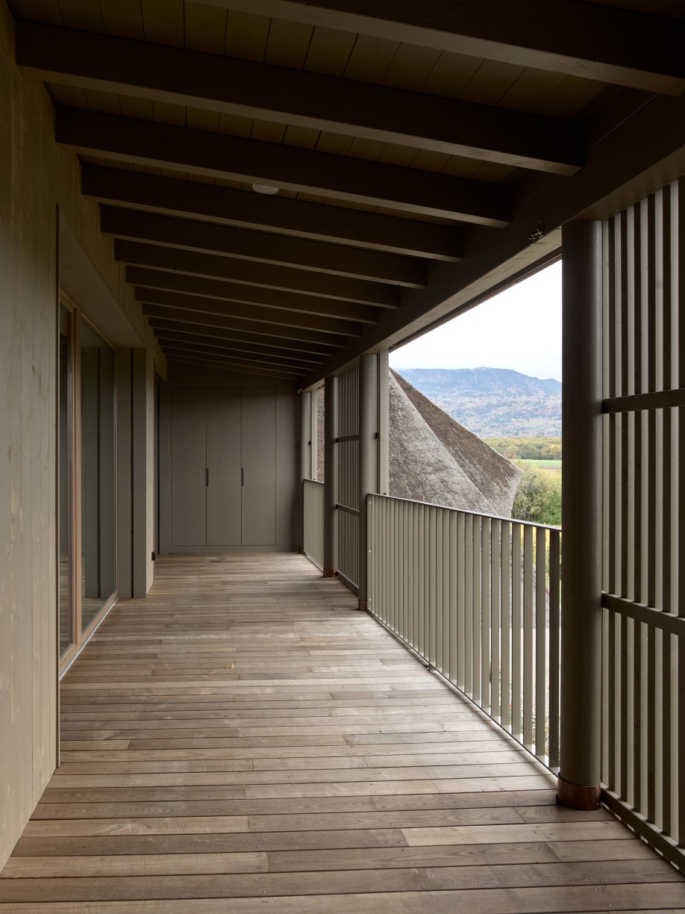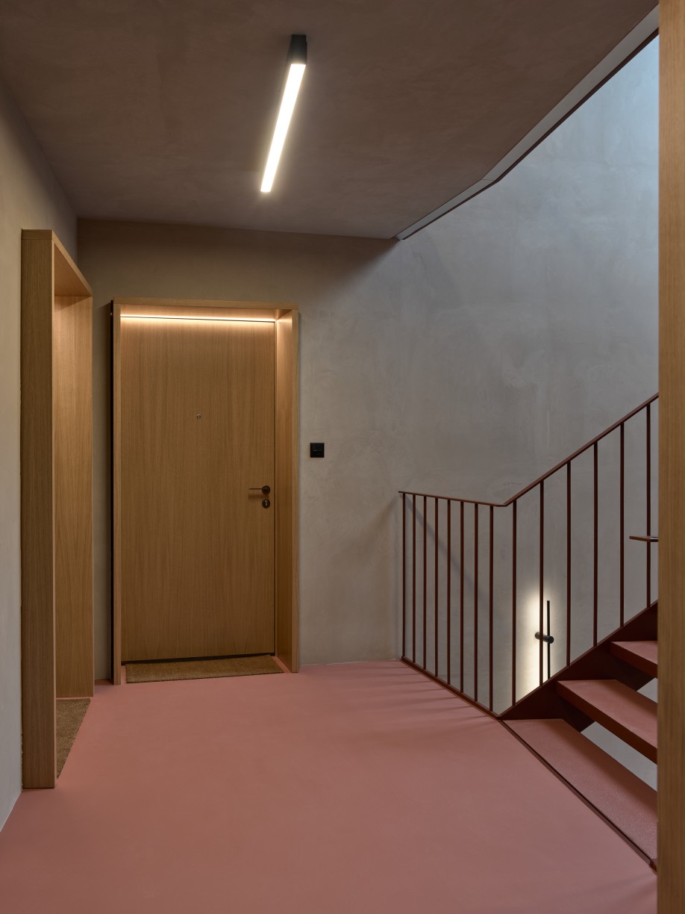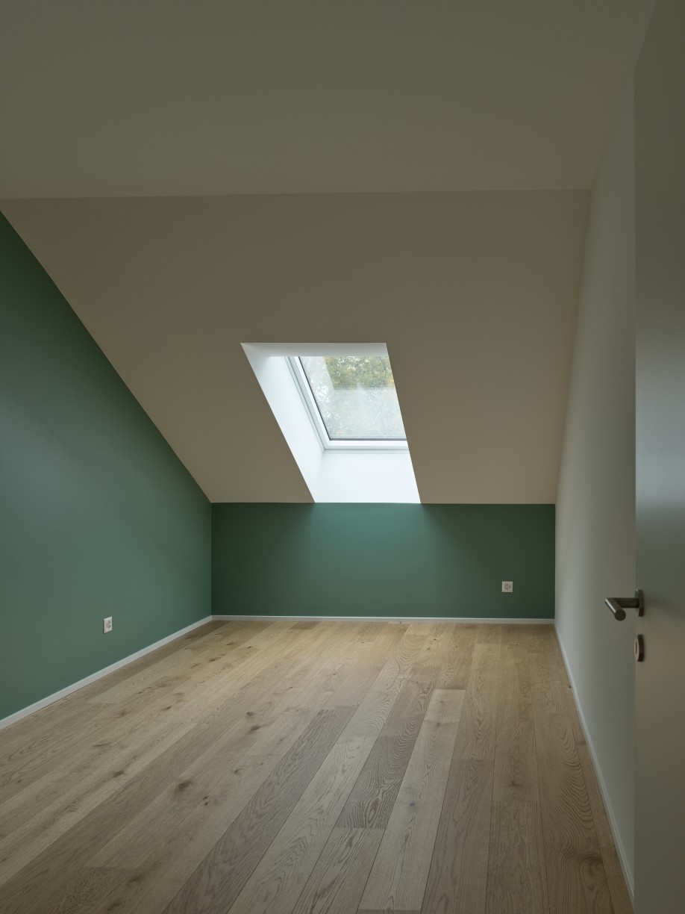ECHO FROM THE FIELDS
Construction of a residential building
Nestled between cultivated fields and wooded areas, Lullier was for decades the capital of this rural corner in the north-east of the canton. Now part of the municipality of Jussy, the hamlet still retains its authentic rural setting and precious tranquillity. But beyond the obvious qualities of its landscape, what else can we discover on a stroll along its paths?
Along the road network, the built environment developed over generations bears witness to the evolution of Geneva's villages. Farms that are still in operation stand alongside modern buildings that borrow, with varying degrees of success, a rural style; farmhouses converted into opulent or modest dwellings interact with detached villas that are either well integrated or out of keeping with the character of the site. However real, the disparate nature of these buildings is offset by the presence of traditional sizes and volumes, as well as a generally sober and restrained design. The differences can be seen in the treatment of the exterior landscaping, which is remarkable for the older buildings and often unfinished near the more recent constructions. The old rural buildings, with their open courtyards and low walls, offer permeability between public and private space. Modern developments and villas, on the other hand, seem to make a point of blocking views – with dense hedges, opaque gates and carports – in order to better assert the notion of property. In this alternation of solids and voids, there is a noticeable absence of real communal spaces dedicated to the population. And while the management of facilities and car parks remains debatable at the hamlet level, it appears that the visual vistas over the wider landscape, the presence of large trees and the strong identity of the ancient heritage truly form the basis of Lullier's identity. This is what should be taken into account when designing a new development in the heart of the hamlet.

Understanding the history of the site, the formation of its buildings and its traffic routes is obviously essential. Meticulous work carried out both on site and in the archives has enabled us to develop ideas and hypotheses specific to the plot in question, including not only its existing characteristics but also a vision for the future. Explored in models, the numerous scenarios give rise to powerful ideas. The result is a simple volume with a gabled roof and a ridge parallel to the road, attached to the existing building to the west and extending to the eastern boundary of the plot, thus encouraging densification of the neighbouring land. The building is planned to be set back from the road in order to create an open courtyard planted with a tall tree. On the public side, the single-storey plus roof structure is in keeping with the village tradition. It opens onto the rear with an additional level facing south and the fields.
Replacing a mundane detached villa in the centre of the plot, this village-style building, entirely dedicated to residential use under a freehold scheme, offers nine 3-, 4- and 5-room apartments, as well as underground parking. The compact appearance of the structure and the asymmetrical shape of the roof reflect cutting-edge ecological construction options, as well as a sensitive interpretation of the site. The slightly broken street façade revives traditional codes in a contemporary vocabulary, notably with a large section of natural tiles and single-shutter openings set into lime-plastered masonry. Set on a recycled concrete basement, the exterior walls are composed of 50cm monolithic bricks, which provide excellent thermal mass. All the joinery is, of course, made of wood, and the open courtyard is covered with natural permeable flooring. On the garden side, the very open façade features long balconies under a wooden structure perfectly adapted to the orientation. There, the gently sloping roof discreetly accommodates more than 200m² of photovoltaic solar panels which, coupled with an air-water pump for heat production and storage, meet all the building's needs throughout the year.
Designed with sustainable materials, self-sufficient and CO2-neutral, this building, with its visual references that are both conventional and daring, reconnects with the history of village architecture: rational use of available land, use of proven local construction techniques, and deep respect for the environment around us.
