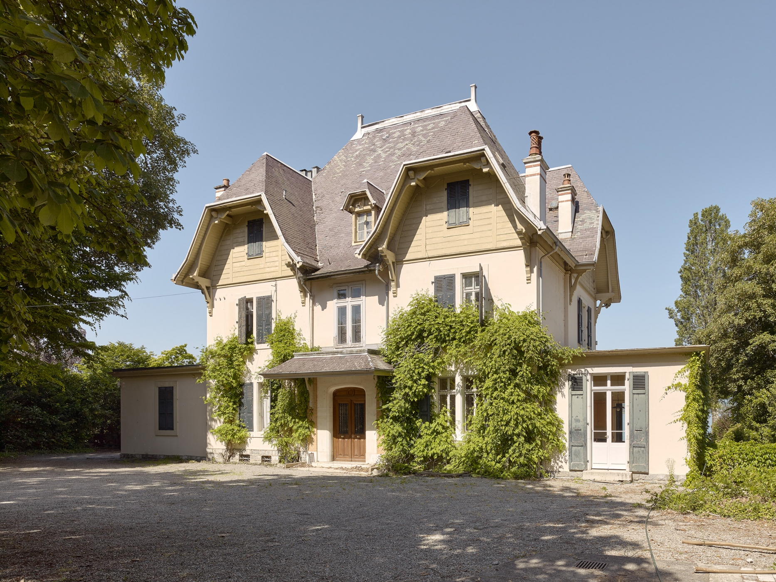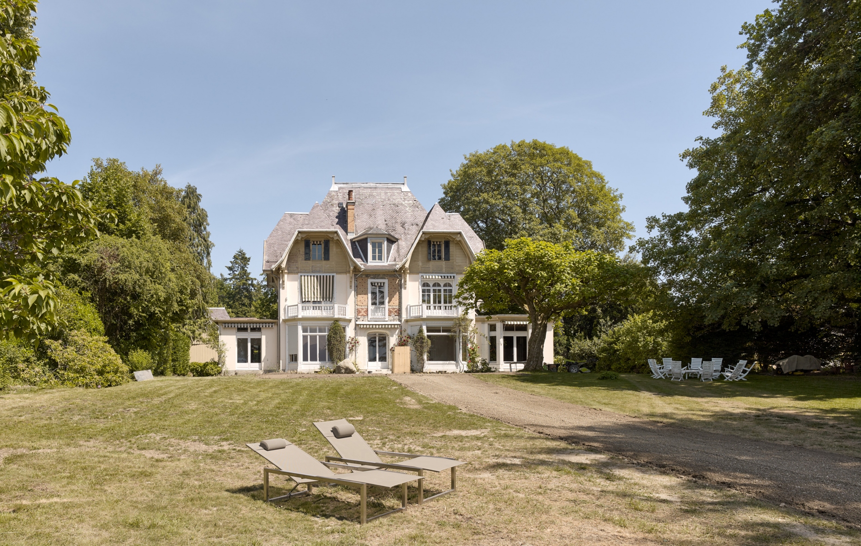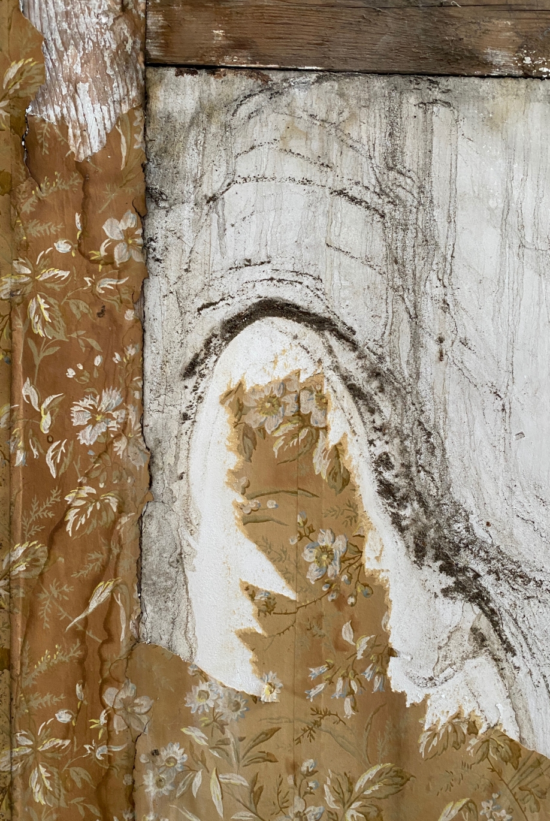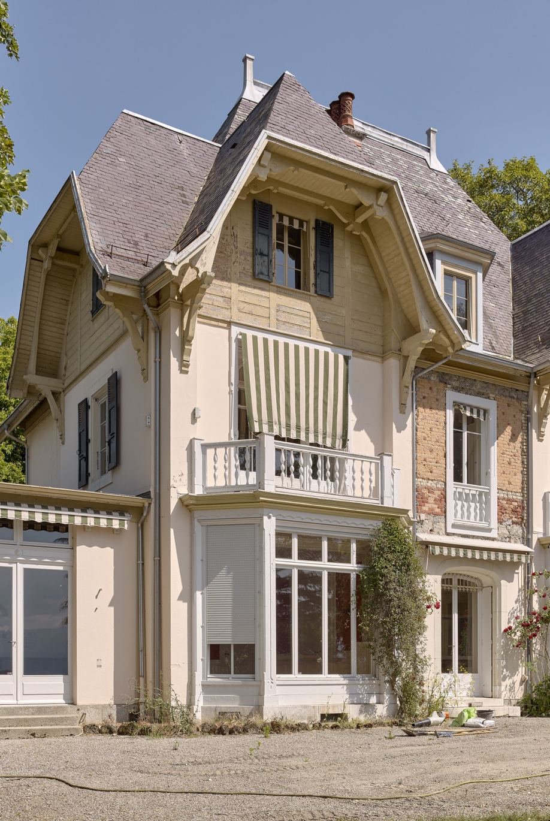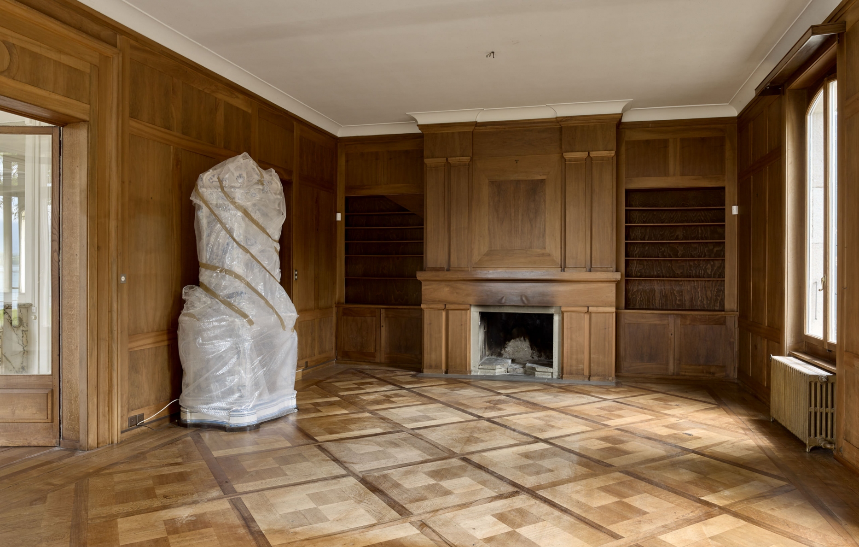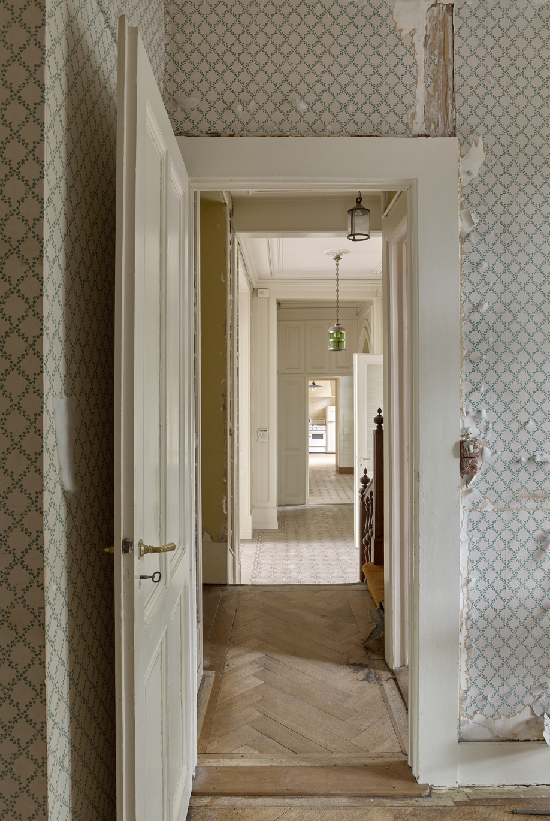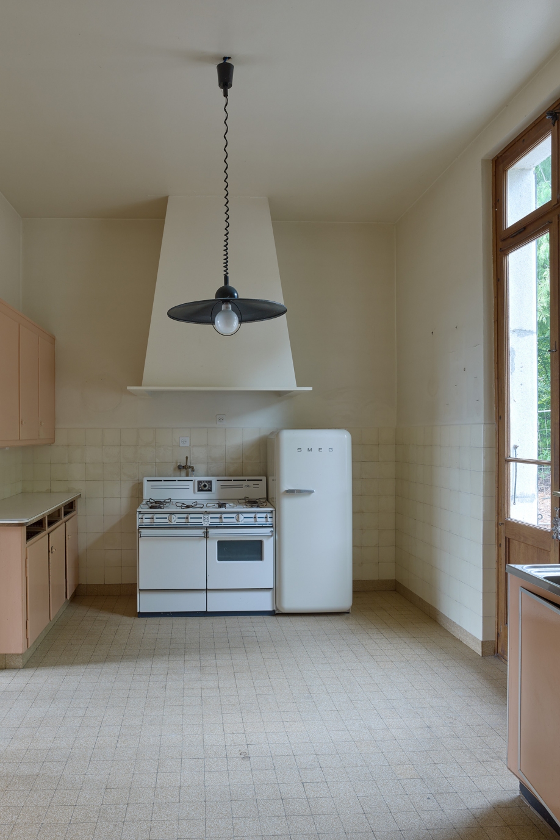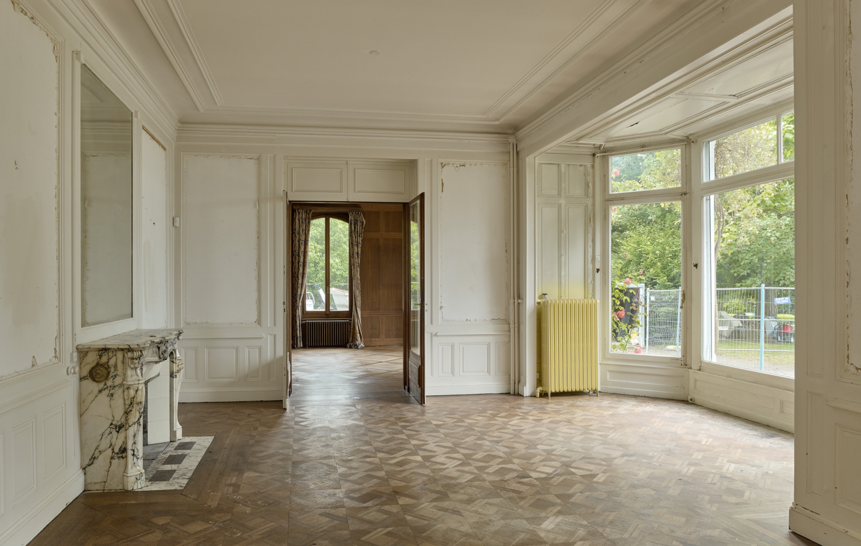REVEALING THE HEART
Renovating Geneva's lakeside heritage
‘Have these beautiful and serious buildings repaired. Repair them with care, with intelligence, with sobriety‘ Victor Hugo
When it passed into the hands of the next generation of the family in 1947, the estate was no more than fifty years old. Barely two generations of owners had succeeded one another, each having tweaked the jewel a little to suit their needs or the trends of the day. So what are the circumstances that gave birth to this incredible house on this exceptional site? Archive documents and administrative records from the late 19th century reveal a desire for change. On this part of the left bank of Lake Geneva, magnificently turned towards the setting sun, major changes were indeed shaping a new landscape. In the immediate vicinity of the port of Bellerive, the private land now directly overlooked the lake. A year later, new plots were created when the Rivollet-Mermoz countryside - as these estates, reserved for the aristocracy, were known - was broken up.
Acquired by Louis-Omer Martel, the property in question was the subject of an application for authorisation submitted in June 1895 for the construction of a villa and two outbuildings. The meagre documents indicate that, in the service of Mr Martel, it was the contractor Elisée Streit-Baron who took charge of the work, it being understood that the three buildings were designed by the architect Gustave Brocher. The use of this tandem reflects the ambitions of the client. Elisée Streit-Baron (1859-1937), whose attractive letterhead read ‘Maçonnerie, Gypserie & Peinture’, was a shrewd and influential businessman and future Chairman of the Board of Directors of the Caisse d'Épargne and the Banque Populaire Genevoise. Gustave Brocher (1851-1918), who trained at the École Polytechnique in Stuttgart and then at the École des Beaux-Arts in Paris, was a very active architect in the canton, commissioned to design many prestigious public and private buildings. Played by four hands, this score represents a break with the production of the time. While the design options are unsurprisingly in keeping with the owner's high standards, the vocabulary proposed is based on seaside architecture in the Neo-Norman style, which is rare but not unheard of on the shores of Lake Geneva.
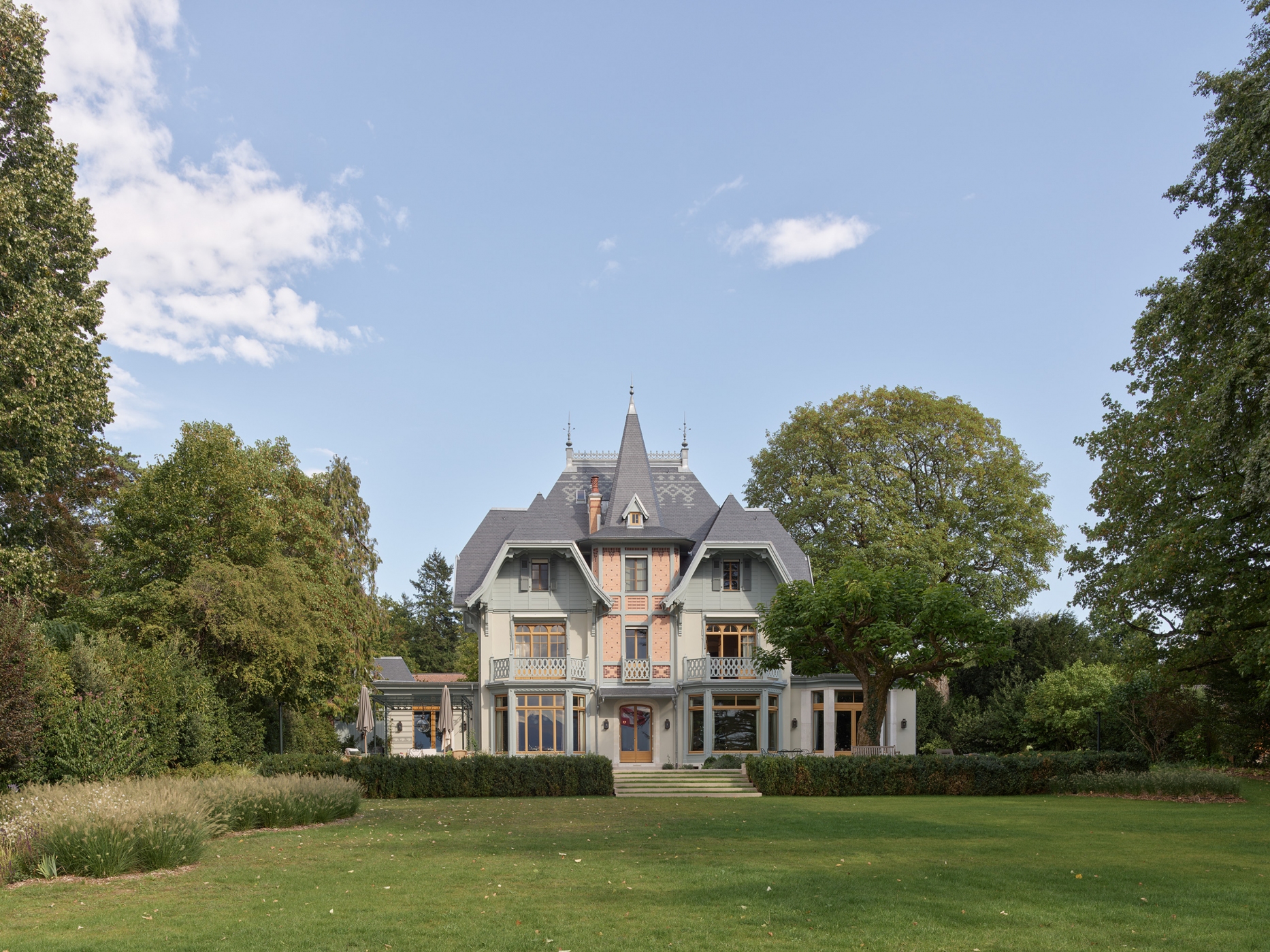
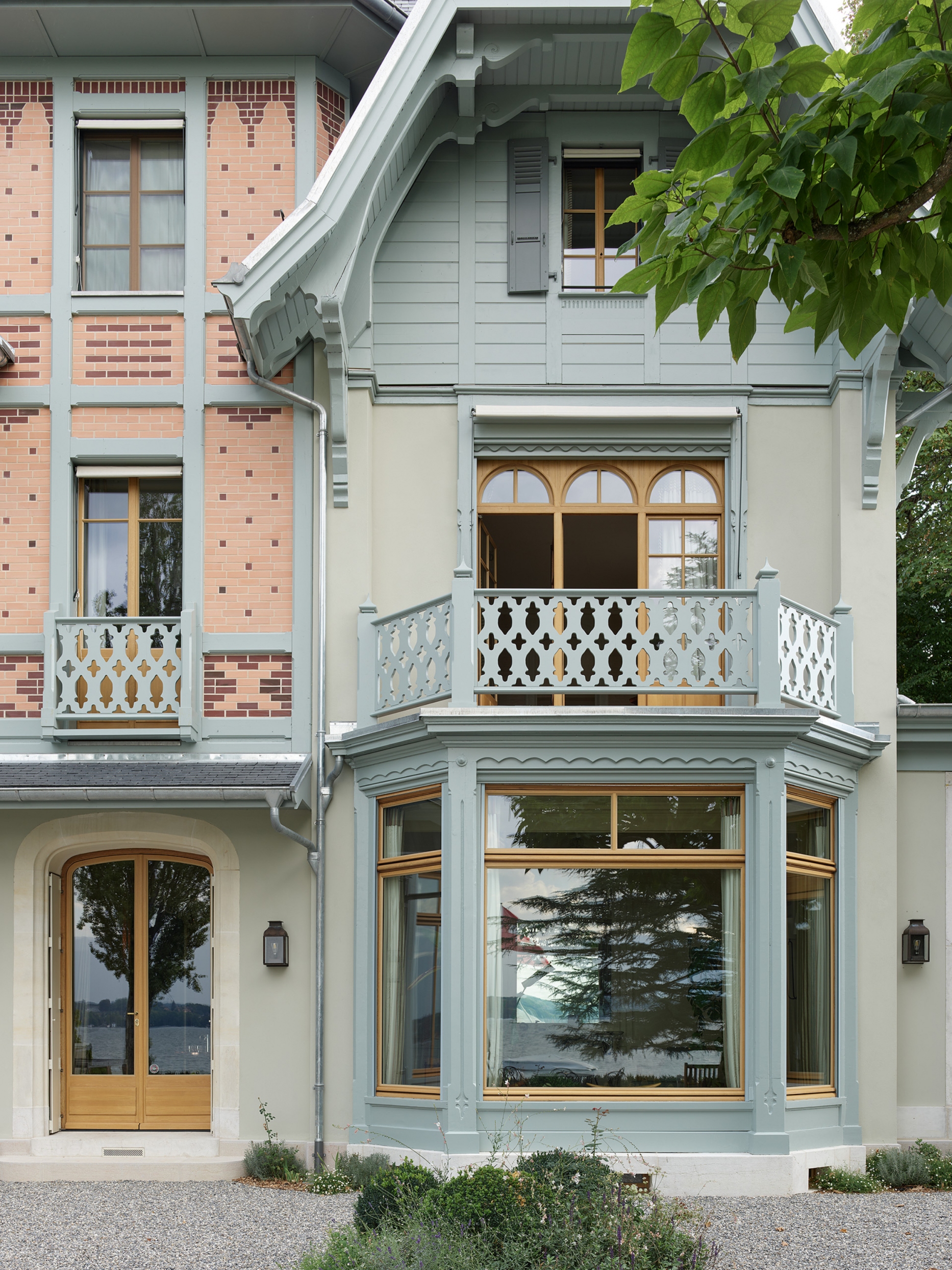
Léon Dufour (1879-1972) became the official owner in 1947 and was very familiar with the house, which he and his family had rented for ten years. This industrialist, who was heavily involved in the Geneva economy - he worked for the Ateliers de Sécheron, SIP and the SIMAR factory - wanted to give the building a new lease of life, challenging the original architectural vocabulary. The brief he gave to architect Antoine Leclerc (1874-1963) was to do away with the characteristic features of the late 19th century and to assert a language of sobriety, echoing both the classicising references of the bourgeois villas built on the shores of Lake Geneva and the modernist trends of the 1930s.
The most radical change is undoubtedly the removal of the spire that adorns the central bay facing the lake. Flanked by two brick chimneys, this typical feature disappears along with the ornamental tinwork crowning the ridge, while the motifs on the glazed bricks and natural wood fade away under a wise white rendering. Validated by the Commission for Monuments, Nature and Sites, which made a few minor recommendations, this change to the façade does not really detract from the expression of the house. Like the replacement of the veranda on the south wing or the transformation of the covered terrace on the north wing, the other modifications carried out by an architect already in his seventies remain consensual, without succeeding in breaking the Belle Époque elegance of the whole.
The house thus entered the second half of the 20th century still adorned with its finery and its major typological principles. Bathed in light, the day rooms on the ground floor look out over Lake Geneva, while the service and distribution rooms continue to face the courtyard. Accessed by a handsome staircase with double-quarter turn and intermediate landing, the first floor follows the same formula, with bedrooms with balconies that open generously onto the lakeside landscape and secondary spaces facing the rear. The rule continues on the second floor, but in a more compartmentalised space. From top to bottom, the exterior envelope has retained its wide slate panels, eaves brackets, purlin heads and carved wooden railings, its cladding and facing bricks, its frames, most of its old joinery and its Meillerie stone base. Outside, on the plot, the gardener's house was modified and extended, while a harbour cove protected by a stone jetty was created on the water's edge. With no major changes apart from a few technical installations and various exterior features, the situation remained unchanged for more than seven long decades.
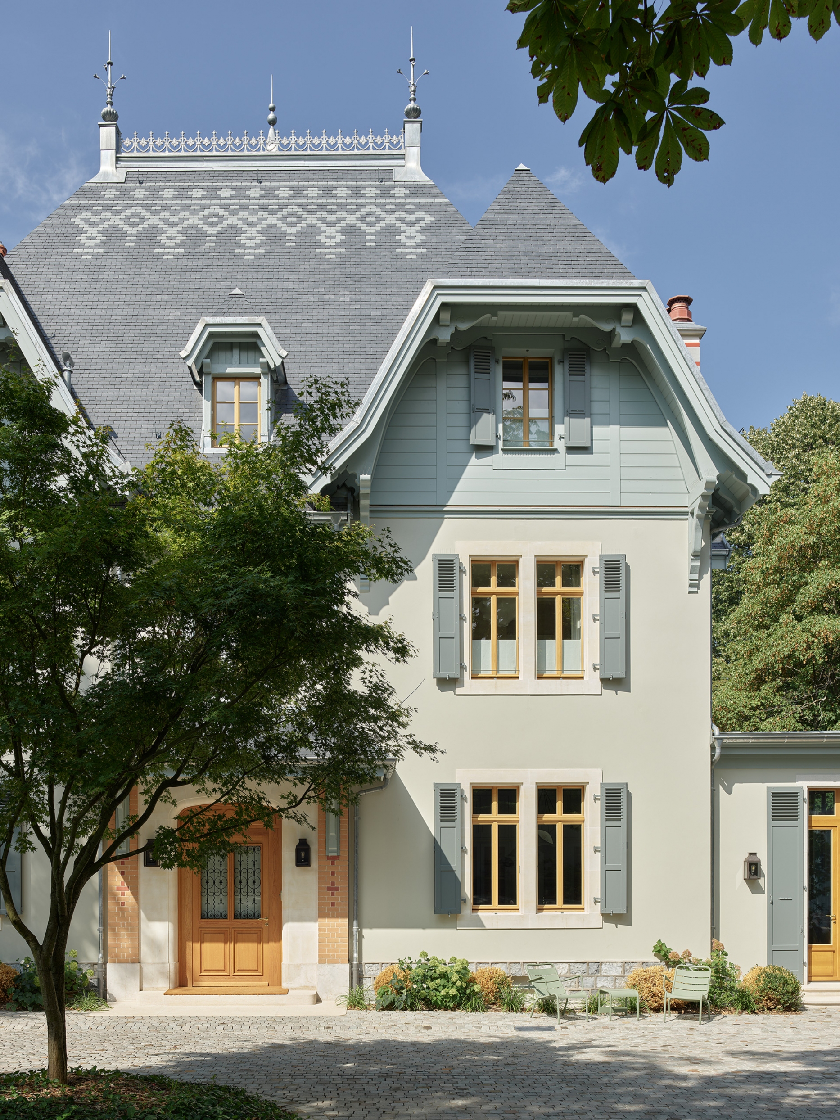
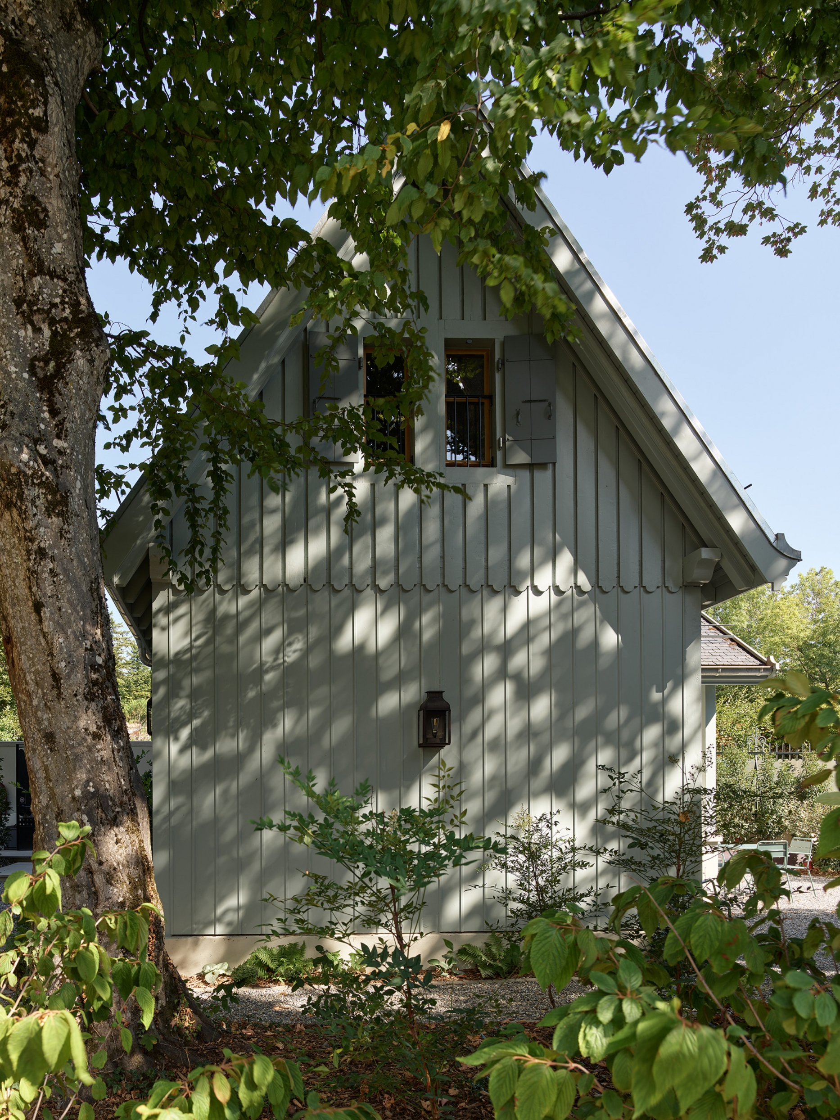
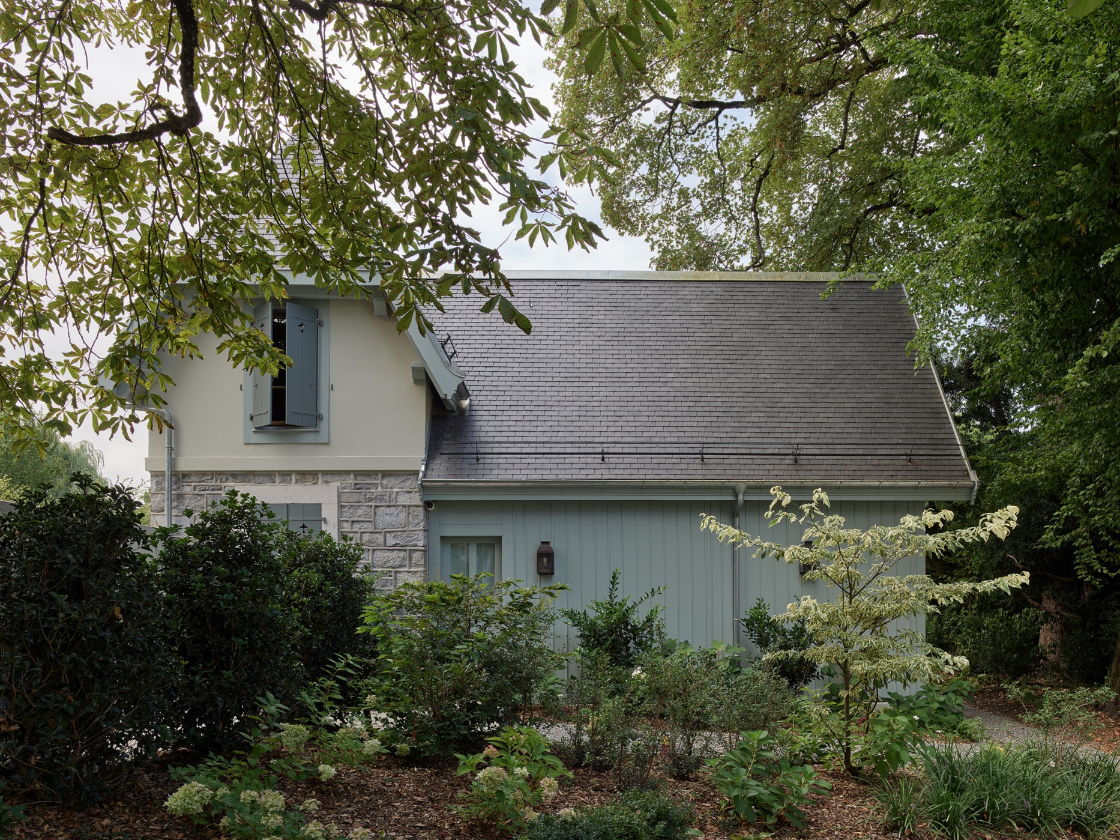
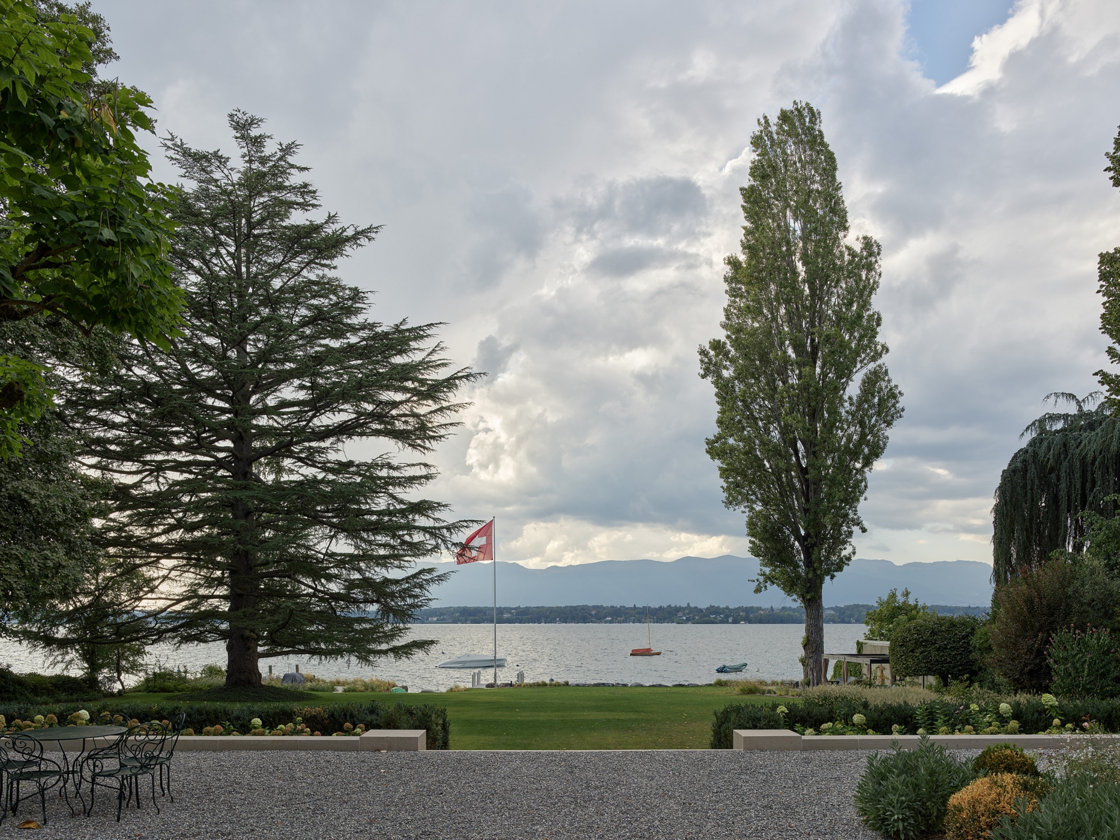
Contrary to his grandfather's ambitions, the aim now is to recover the DNA of the building, its intrinsic identity built up over time, without ostentatious modernisation or nostalgic pastism. The clarity of the project will be established on the basis of meticulous research into the archives, both private and institutional. The history of the house is gradually revealed through period documents, like a silver image under the red light of a photographic laboratory. The architectural project is developed on the basis of reliable, factual sources, supported by on-site surveys and soundings. The most spectacular intervention was the restoration of the spire, which disappeared in 1947. Reconstructed using precious iconography, this central architectural element - in both the literal and figurative sense - allows a faithful reading of the façade designed more than a century ago by Gustave Brocher. Its striking presence facing Lake Geneva characterises both the building volume and the surrounding landscape. The meticulous restoration work not only restores the overall proportions, but also the original materials and, down to the smallest detail, the various decorative elements.
From the spire itself to the complex volume of the roof, this is the case, for example, with the treatment of the small central dormer, all the ornamental tinsmithing that elegantly highlights the ridges and peaks of the roofs, or the geometric figures painted on the slates. In the absence of documentation, a new framework system was reinvented.
In keeping with the work carried out on the exterior, it was designed using traditional methods and probably replicated the original timber structure. The subtle changes to the interior are designed to promote a fluid distribution between the rooms, without impacting on the historic substance. By maintaining the organisation of the main spaces, the wood panelling, the ceilings enhanced by moulded cornices and the parquet floors, whose varied patterns and combination of species adorn the adjoining lounges on the ground floor, have been preserved. More modestly, the pretty polychrome cement tiles in the entrance hall and the herringbone parquet flooring on the upper floors have also been preserved. The replacement of old elements that had become too damaged, or of the motley assortment of fixtures and fittings created over the years, was the subject of careful consideration, based on the need to create a new home in an existing building with strong historical significance. The options chosen reflect a certain art of building, thanks to the use of noble materials and matt, almost patinated finishes. These are references that have stood the test of time, and that can still be seen in the classic choice of sanitary fittings (appliances and taps) or in the design of certain fixed units with their judiciously refined lines.
On the other hand, we can also highlight the presence of undeniable quality antique elements, left virtually untouched so as not to corrupt their heritage value. These include the figurative wallpaper in the entrance WC, the stained glass window on the courtyard façade, several marble fireplaces and a splendid earthenware stove with a curved dome. From the basement to the attic, a delicate range of colours enhances the different sections of wall and the floor surfaces, creating a dialogue between the contemporary fittings and the restored spaces.
More broadly speaking, these principles, which reconcile the existing with the new, also apply to the exterior, with, for example, the old windows retained (and thermally upgraded), coupled with new joinery featuring both modern and traditional lines, all perfectly integrated with the wooden structures, brickwork and rendered surfaces, all elegantly renovated. This reflex has also been extended to the two outbuildings, which have had their cladding beautifully reworked. Preserving the identity of the site, rediscovering the splendour of yesteryear and, at the same time, not shying away from modern aesthetics and comfort was no easy task. While the choices made often gave rise to serious doubts, the concrete tasks of restoring or restoring the décor, discreetly and effectively bringing the technical standards up to standard, upgrading the outside landscaping and paying close attention to the outbuildings eventually gave this ensemble of buildings and landscaping a coherent whole. Set in its own grounds, the house has a balanced feel, without anachronistic home automation or old-fashioned swimming pools. Facing the waters of the lake, in what appears to be one of the most beautiful locations in the canton, it now fully embraces its past and looks to the future with serenity.
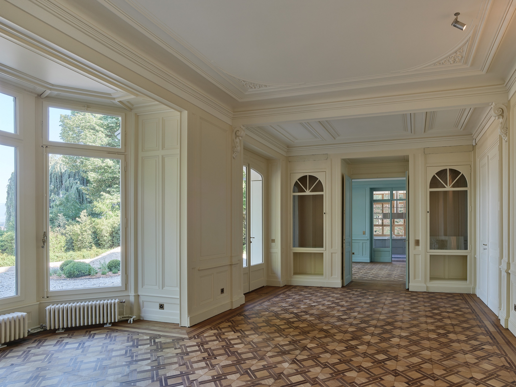
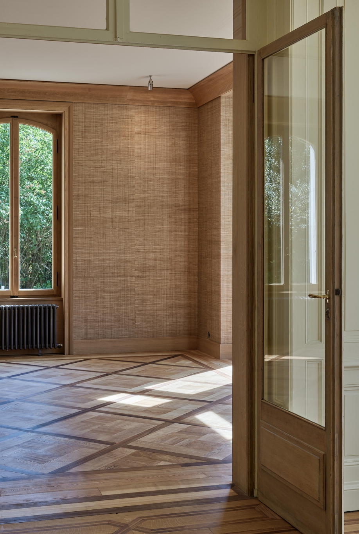
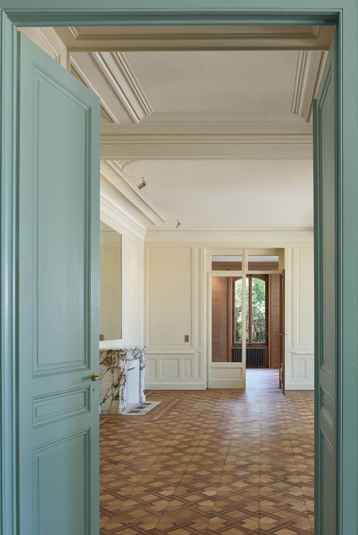
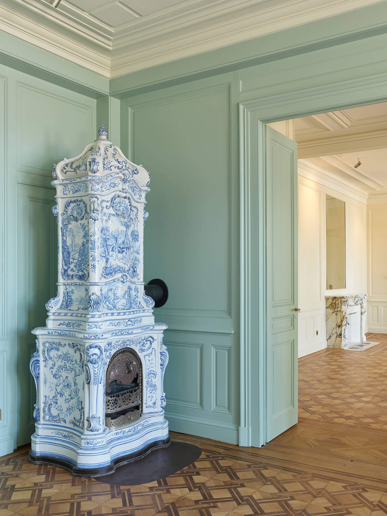
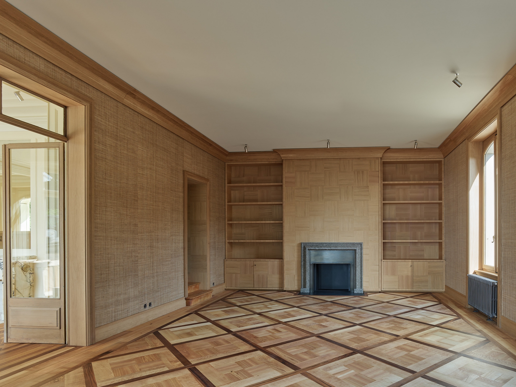
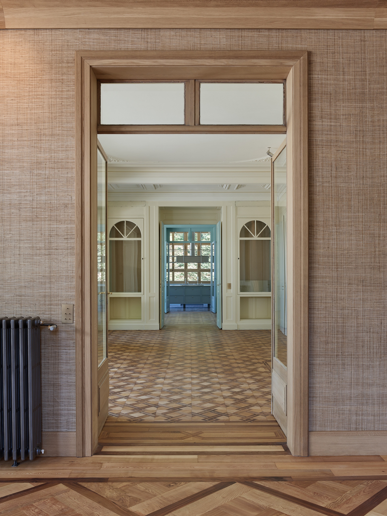
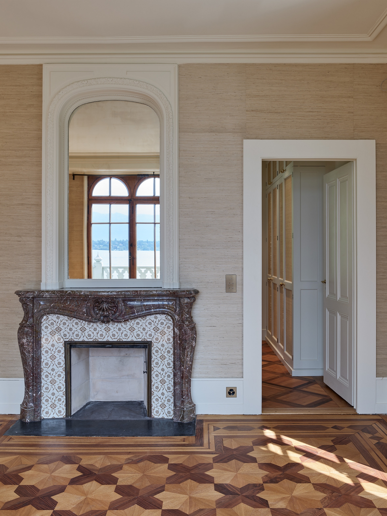
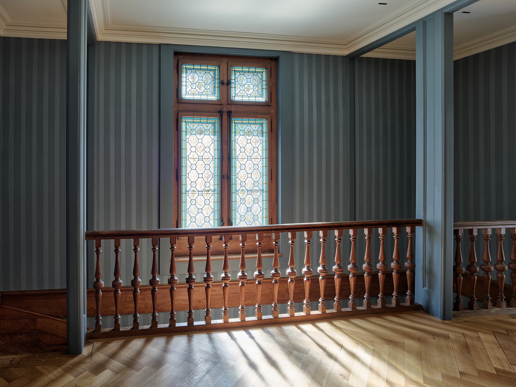
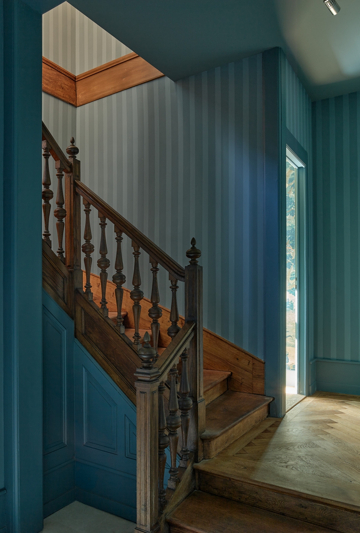
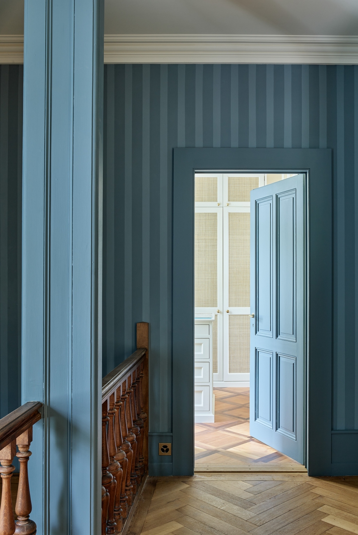
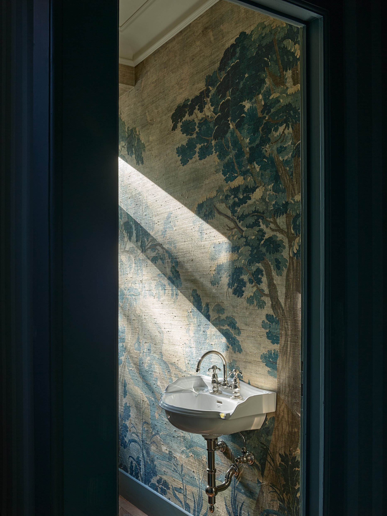
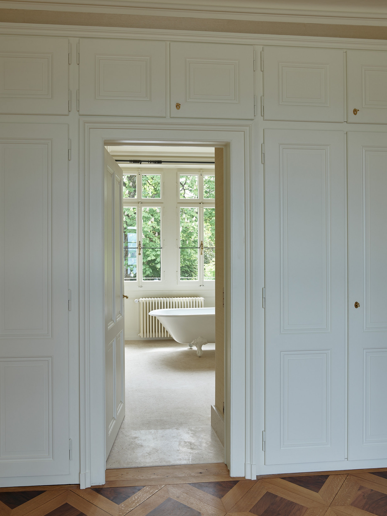
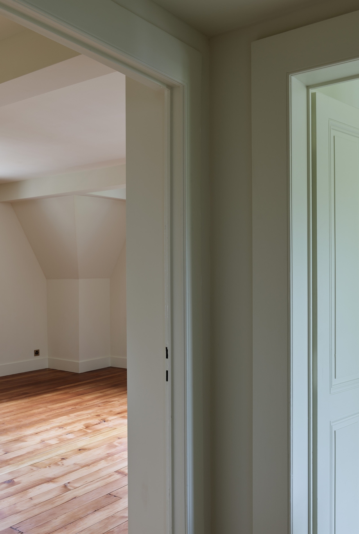
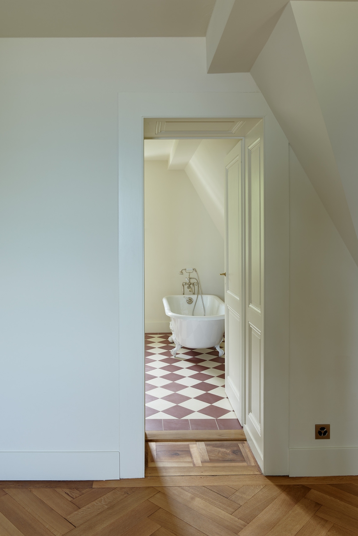
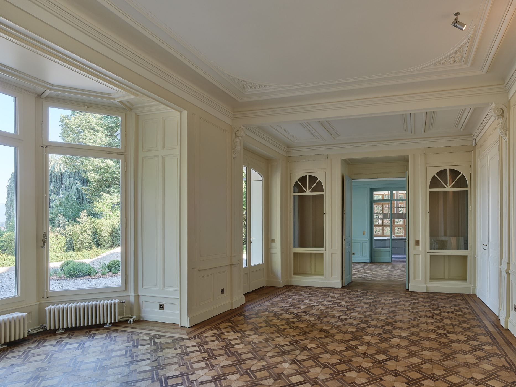
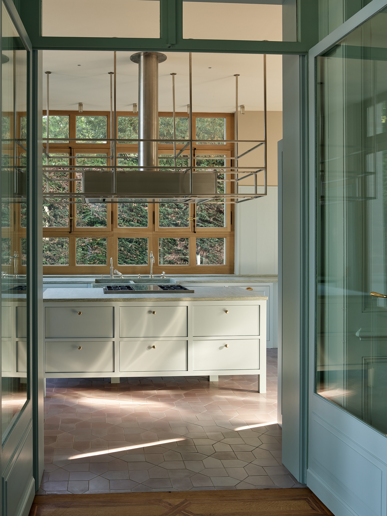
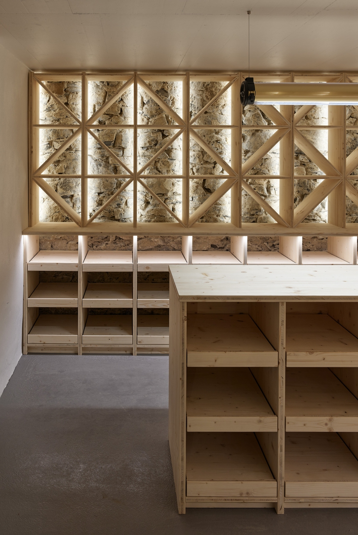
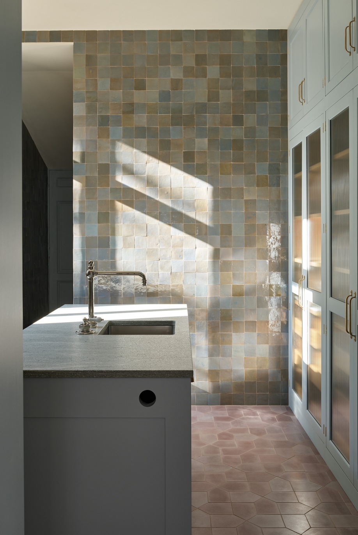
Before the renovation
