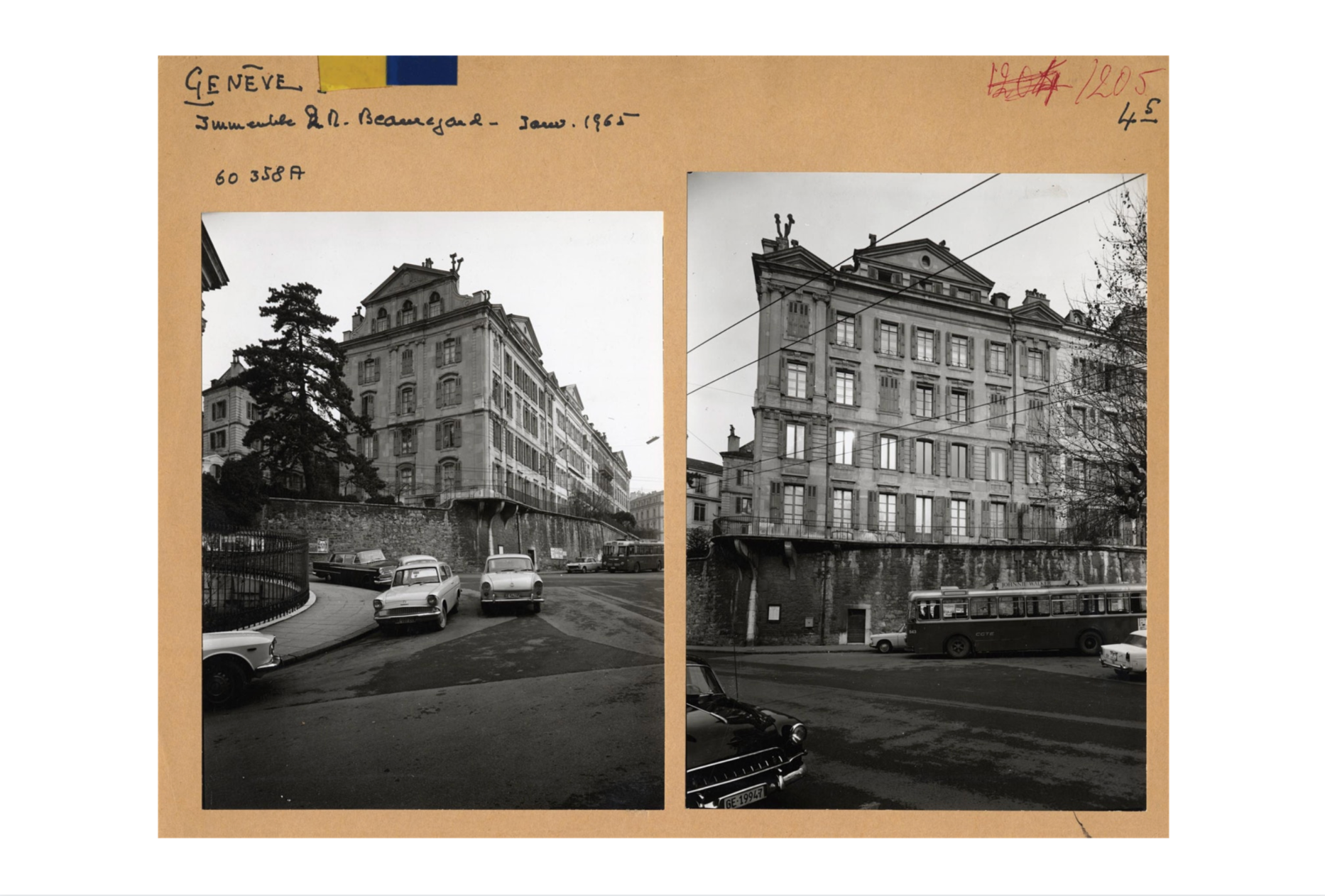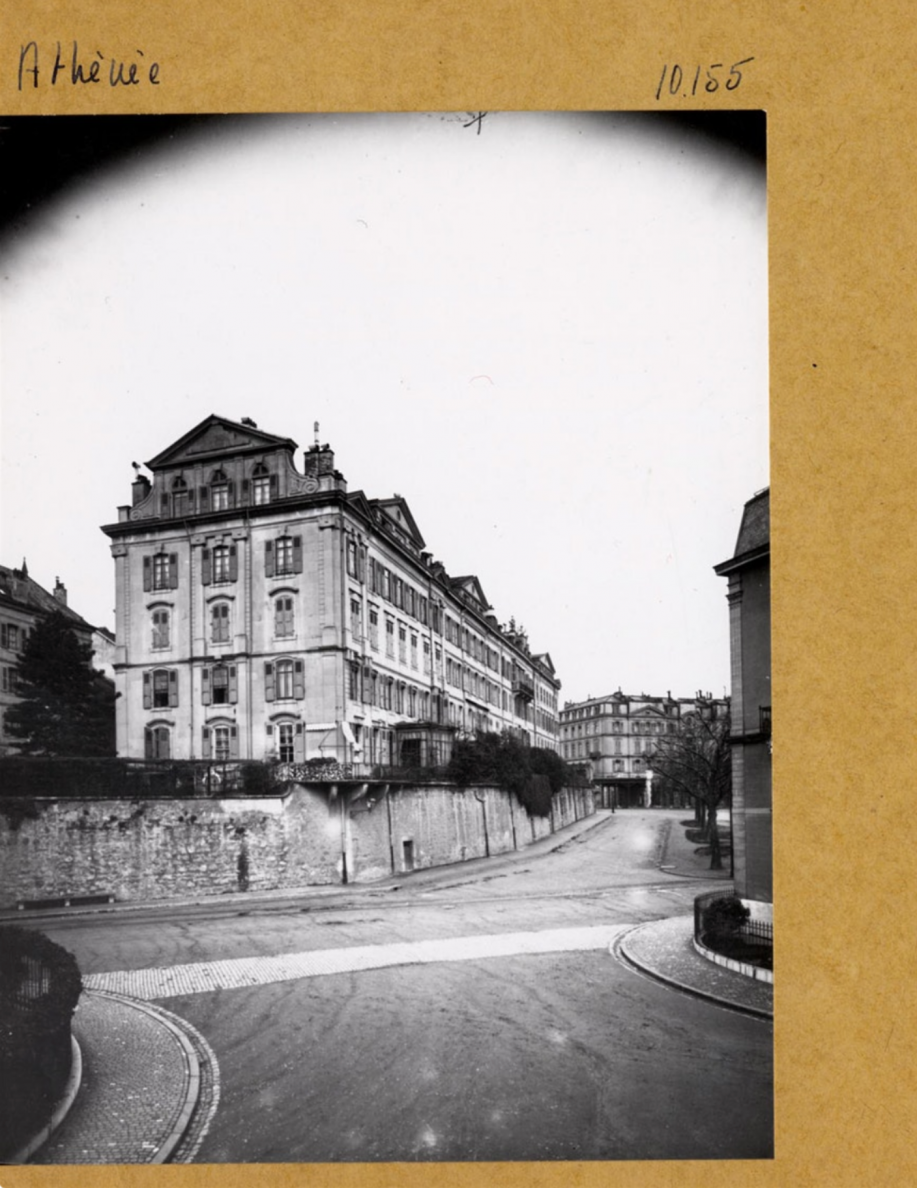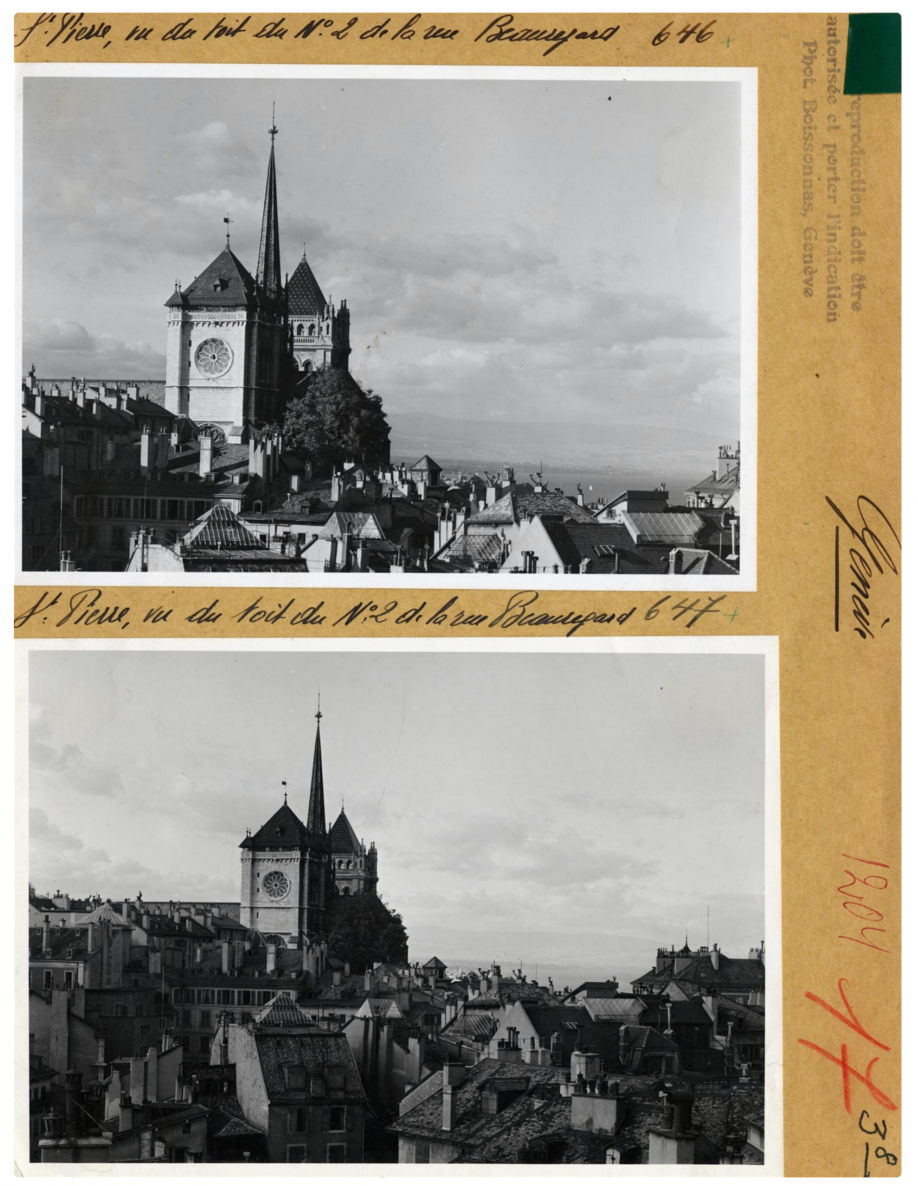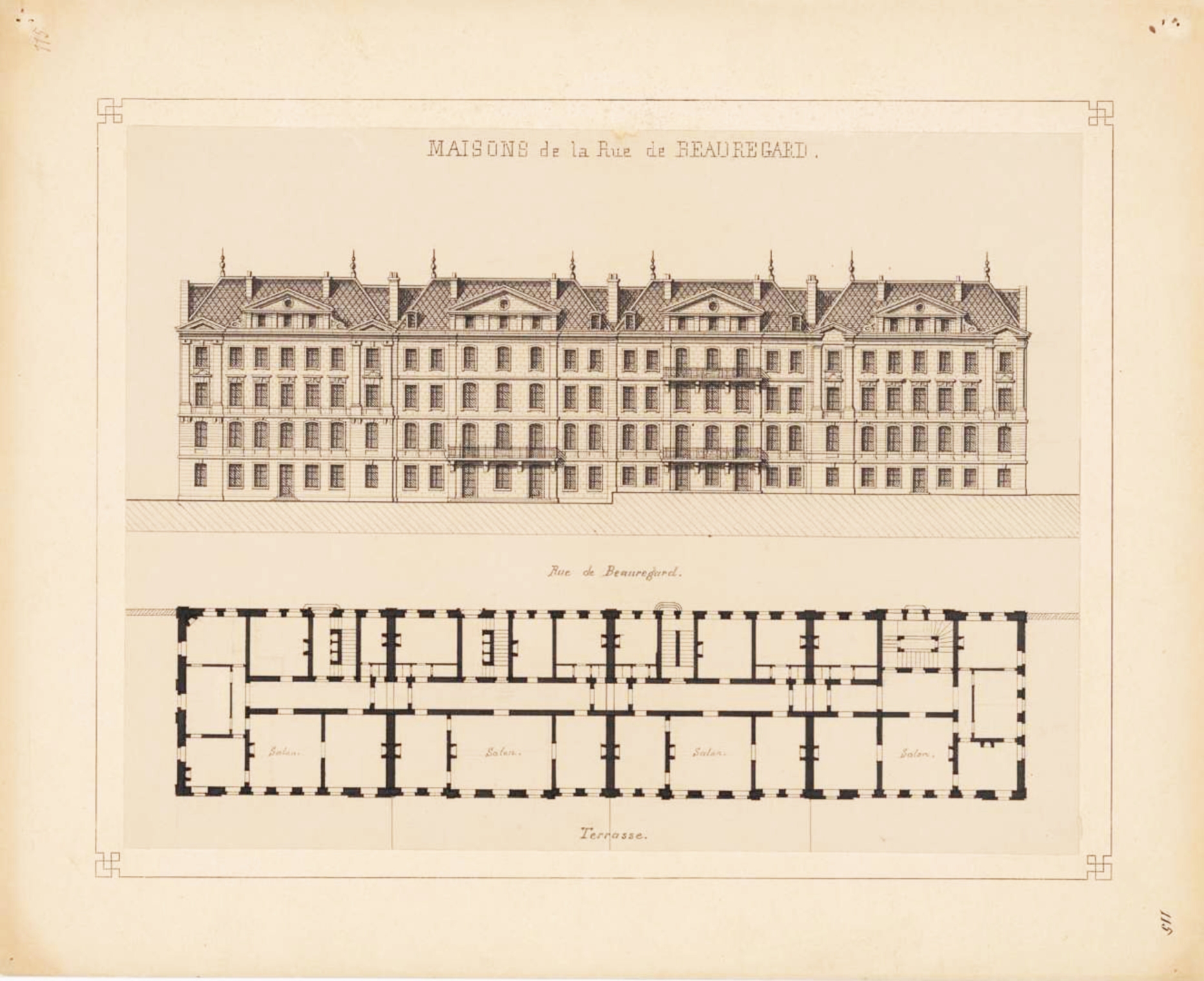THE LUXURY OF EMOTION
Renovation of a rare heritage, resurgence of Beauregard
Can we say that the large building on rue Beauregard is the most beautiful building in Geneva? Yes, but only if you refuse all consensual relativism, assume arbitrary sincerity and, above all, love 18th century architecture.
If they undoubtedly seem a bit daring, the question and its answer nevertheless point to the exceptional qualities of this building built in 1774-1777 for Councillor Isaac Louis Thellusson. Placed on the unstable embankments of the fortifications, the volume is supported by two basement levels resting on a hard and solid underground layer. With four distinct entrances, it imposed on the city's territory one of the very first forms of rental houses, a very innovative concept for the time, at the origin of the common residential buildings that gradually characterised the Geneva districts. A true masterpiece of classicism, the building reveals a facade composition that is both harmonious and severe, with numerous ornaments of great finesse. Added to this sumptuousness is a perfect orientation with a south-facing opening onto the Place des Casemates, as well as a privileged environment at the foot of the Old Town, a stone's throw from the Bastions Park and in direct proximity to the Eynard and Athénée palaces.
As almost always and as almost everywhere, the building has undergone major transformations over the course of time which, fortunately, have not sullied the nobility of its facades nor the authenticity of its interior spaces. It should be noted that over the last twenty years several of the major renovation and maintenance campaigns have been carried out. This reality ensures unified interventions on the envelope or gardens, common areas or private apartments. A dynamic that induces a thorough knowledge of the site based on archival research, a constant and attentive look at the pathologies of the buildings and, of course, a proven experience in the specialized field of heritage conservation.
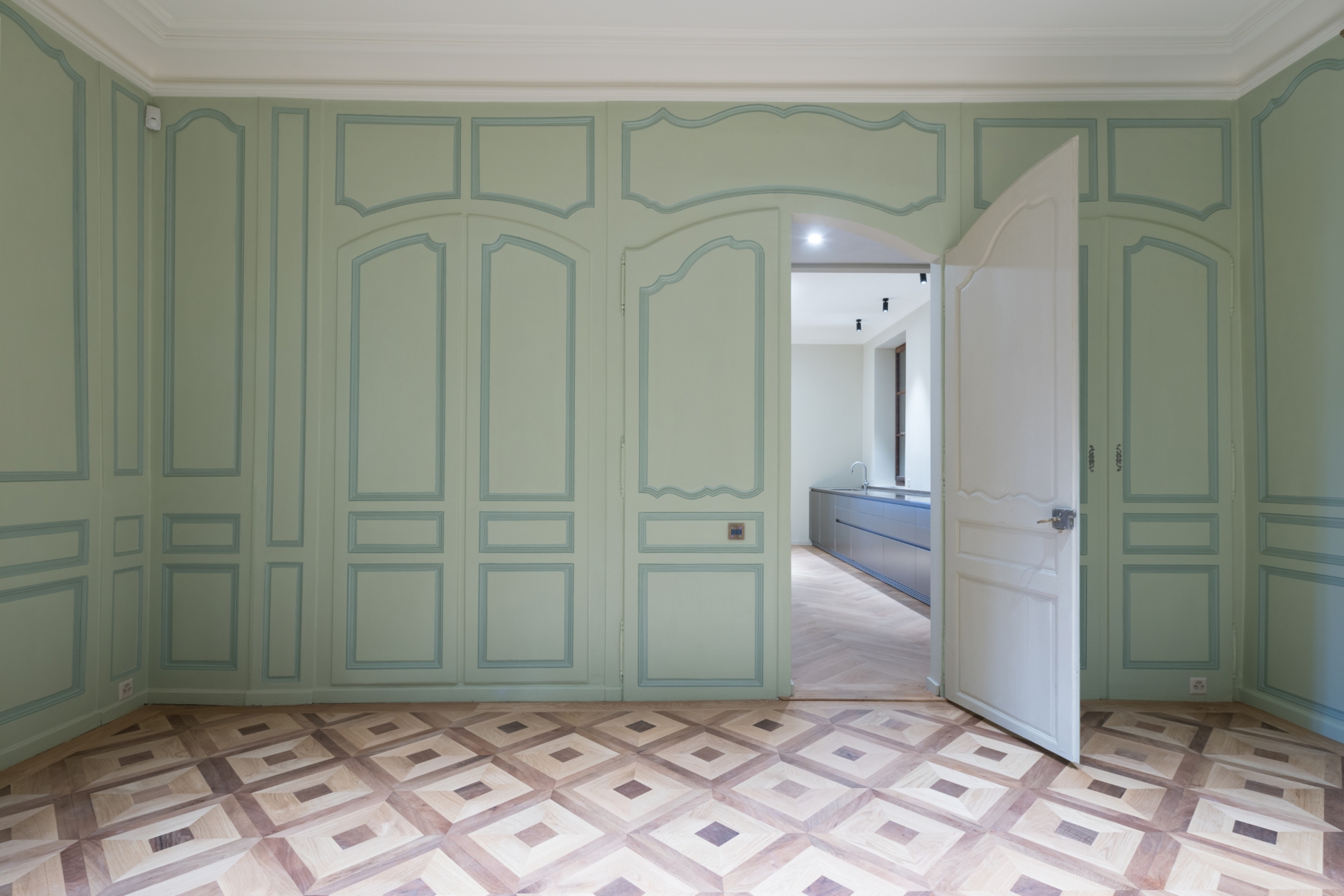
Located at number 2 Beauregard Street, at the head of the block and open on three sides, the dwelling in question operates as a duplex. The ground floor radiates around a central corridor a series of generously sized rooms with beautifully finished (parquet flooring and woodwork, fireplaces, mouldings and decorations). Below and linked by an internal stairway, a vast basement with impressive vaulted ceilings in a monastic atmosphere, far removed from the standing affirmed on the upper floor. While the general situation shows the rooms to be in a perfect state of preservation, a meticulous diagnosis unmasks the many changes made by the various owners over the decades. This work carried out in situ and in the archives shows that the interior organisation of the reception areas has been relatively well preserved, while the creation of the water rooms has led to significant transformations, whether in terms of new partitions, coverings, furniture or appliances. In the same vein, there are technical installations that are as bulky as they are outdated, concentrated essentially in the basement in an inexplicable disorder. A stratigraphic report - almost a survey - reveals the numerous repaints suffered by the decorations and woodwork. Beyond fashions and trends, this rigorous research makes it possible to identify the old or original shades, as well as the different techniques of implementation.
Essential and precious, the analysis of the situation now allows the elaboration of a coherent project, where the intervention options combine an intimate knowledge of the place with the understanding of the expectations of those who will live there. The adaptation of the plan remains above all motivated by the desire to reconfigure the kitchen and sanitary spaces that have been fitted out over the generations. Concentrated outside the areas that have retained most of their historic substance, the new layout dares to be clear and sober, balancing the installation of contemporary elements with the restoration of decorations or coverings that have disappeared. This is notably the case in the kitchen, where the formal purity of the furniture contrasts harmoniously with the floor made up of new strip parquet flooring, itself extended into the adjacent dining room by oak and walnut panelled parquet flooring replacing pitchpin planks.
The reflex is the same in the hall where the removal of the false ceiling allowed the full height to be regained. The new calibrated mouldings on the remains still in place and the creation of a cubicle unit housing a dressing room and a toilet complete the restoration of this surface to its full value and spatial qualities. An uncompromising franchise is affirmed in the completely new bathrooms, with walls covered with large slabs of stone with contrasting veining, tailor-made to accommodate contemporary equipment. The many and varied transformations carried out in the basement raise questions about the original situation. The presence of disparate and incomplete coverings, the discovery of elements in a sad state of deterioration and the unreliable historical traces make any desire for pure restoration work illusory. The choices which are then necessary aim at recovering a certain homogeneity, first by cleaning up the deteriorated parts and then by implementing the work in accordance with the historical character of the site. Some of the steps of the interior staircase are thus cut, while those that are too damaged in the flight of stairs leading to the axis of the gable facade are completely redone, in a sandstone that is more resistant than the original molasse. Here and there, the terracotta floor tiles that have become crumbly are replaced by wide planks of fir, a rough covering that already exists in some parts. The rest of the floor surfaces are covered with elegant terrazzo tiles whose finish guarantees soft reflections, without any shimmering effect under windows or artificial lighting. Between the home cinema room and the corridor, a large glass wall with steel frames fits into the round opening of the central dividing wall.
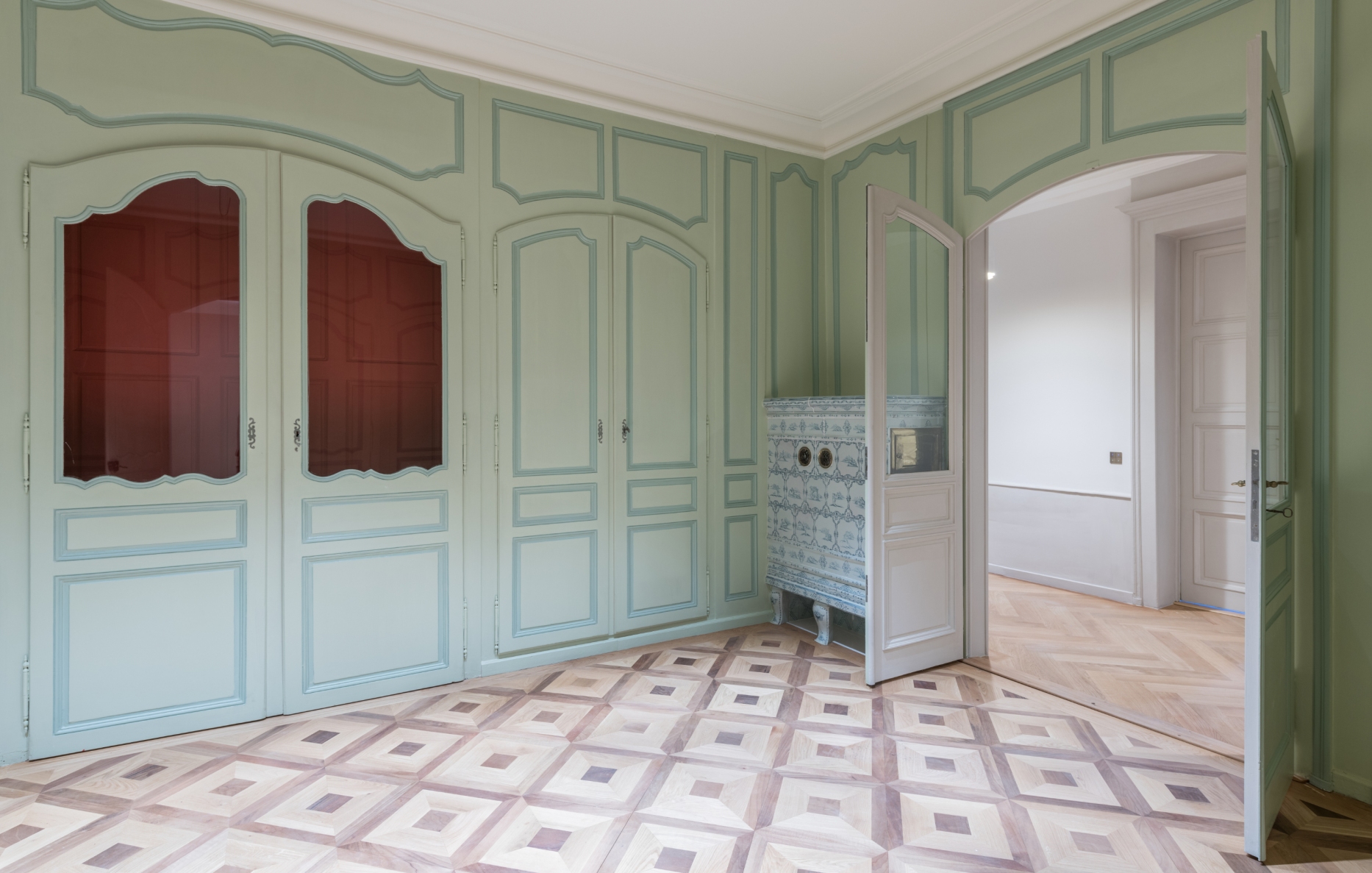
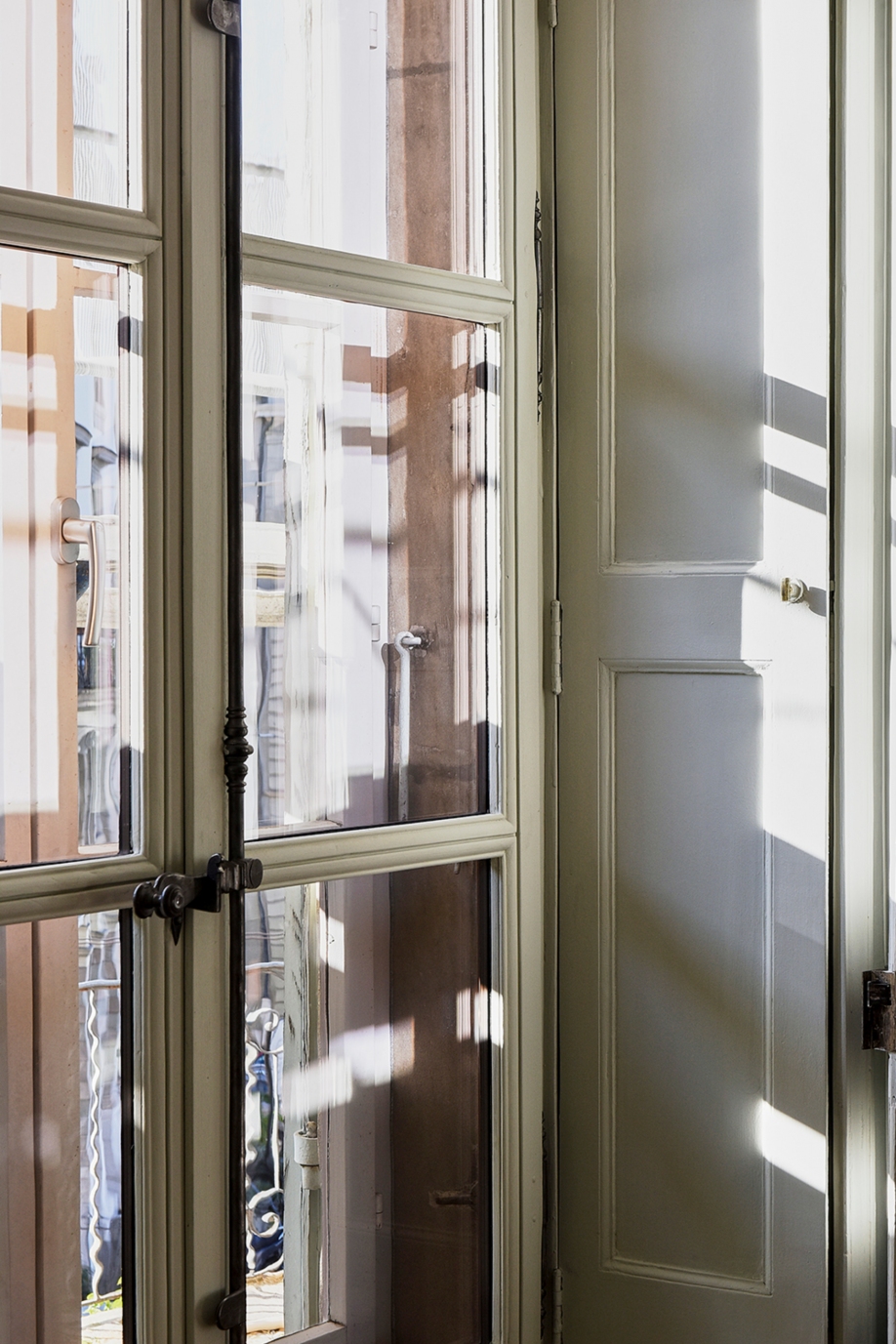
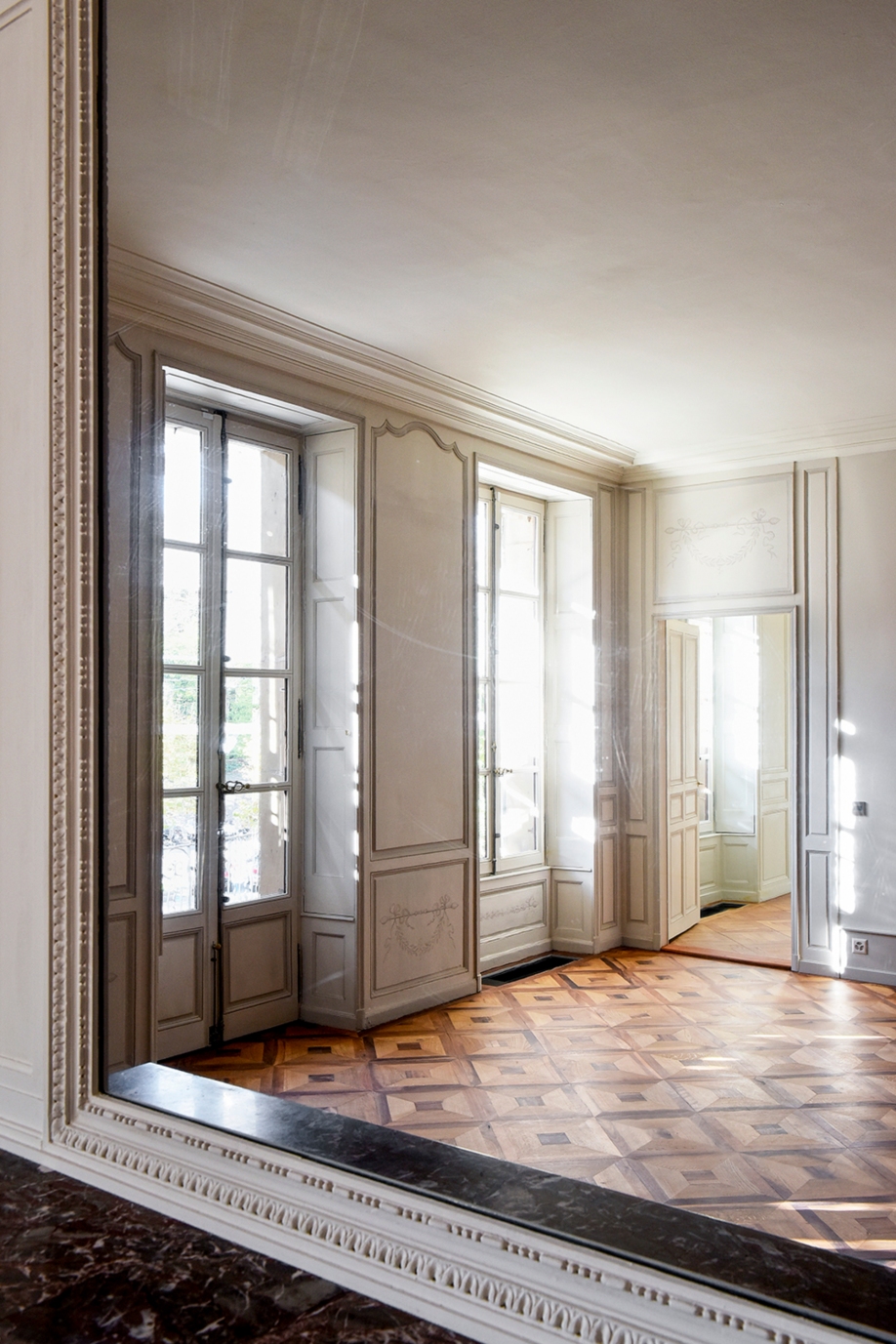
The complete modernisation of the technical installations was carried out without breaking the overall coherence that characterises this apartment. This discreet execution conceals a lot of work in terms of identification, dismantling and reassembly, resulting in a layout that is perfectly in keeping with the heritage substance in place. This is particularly the case on the upper floor with the removal of the radiators installed at the end of the 19th century, now replaced by fan coil units inserted into the geometry of the embrasures and flush with the ground level. Removed one by one to allow the passage of the ducts coming up from the basement, each of the floorboards was thus put back in its original place, like so many unique pieces of an immense wooden puzzle. On the lower floor, the interventions freed the ceilings from the cables and pipes that had been installed year after year in an unfortunate confusion. With technical elements brought back to the ground and centralized, the vaults finally regained their pure form, still flattered by the clever placement of a few lighting points. Over the whole apartment, a general renovation of the beautiful old joinery also brings a remarkable thermal improvement, in accordance with current standards.
Revealed by in-depth analyses, the numerous elements of old decorations obviously contribute to the quality and standing of the interior spaces. Although precise dating is sometimes hazardous, it appears that many of the woodwork, mirrors and moulded cornices are of heritage interest and should be restored. The indisputable attestation of a painted or sculpted ornament thus leads to careful restoration work or identical reconstructions; whereas the slightest uncertainty linked to a potential decoration imposes total restraint, refusing any doubtful interpretation. Under the brush, spatula or brush of specialists, geometric and figurative motifs - fluting, vegetal garlands, laurel wreaths, animal heads - come back to life without concealing their age. The patina of time is in fact enhanced by measured interventions that avoid the trap of a rejuvenation that is too dashing, unsuited to the historical cachet that makes the place unique. This meticulous work of stripping reveals an unsuspected chromaticism, useful for deciding on the choice of colours and textures that will dress the whole of the rooms. The intense blue rediscovered on the overmantel of a fireplace and the touches of soft green of some of the woodwork then become a reference. Declined with a refined delicacy after countless tests, these two colours bring a discreet coherence to the different living spaces, even though they are partitioned. The use of natural paints also offers a soft and pleasant touch, far from the sensations produced by synthetic surfaces.
This desire to assert the authenticity of the material is also reflected in the presence of simple and natural materials, used in a contemporary way for the elements to be created and carefully enhanced in existing spaces. For example, the furniture combinations that take place in the niches on the lower floor are made of solid wood or, if the dimensions do not allow it, of eco-friendly chipboard; in the staircase, the splendid 18th century fitted molasse wall finally rid of its thick whitewash dialogues with the new handrail with its modern scrolls, but with rough wrought and hammered iron in the old fashioned way.
At once strong, serene and balanced, this beauty spreads to all the spaces. It is embodied in details or generalities and is based on the admirable old elements as well as on the frank sobriety of the interventions of the new layout. Whether on the upper or lower floors, the rooms are sublimated by chromatic exchanges, the play of materials and textures, the subtlety of interior perspectives or the fluid articulation between solids and voids. The result is sincerely obvious: the apartment on rue Beauregard is indeed two hundred and fifty years old, but it has just been reborn.
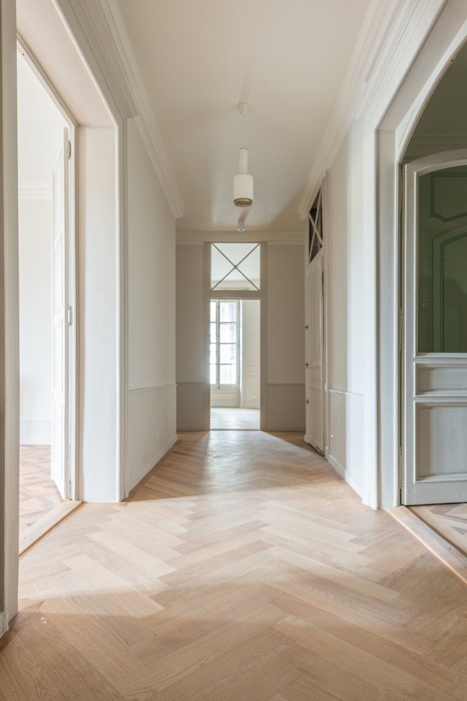
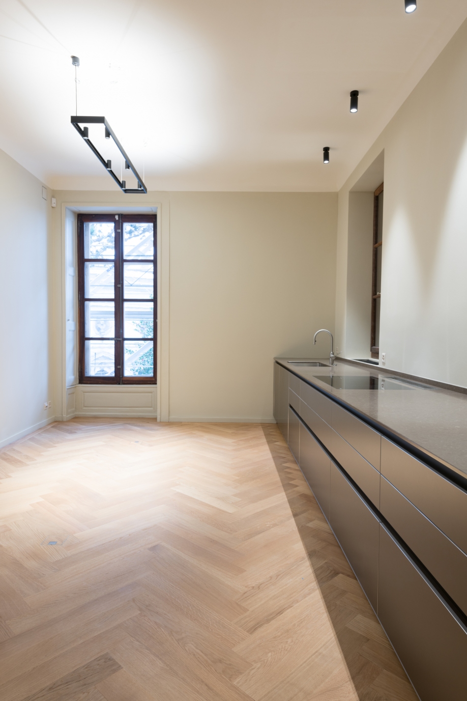
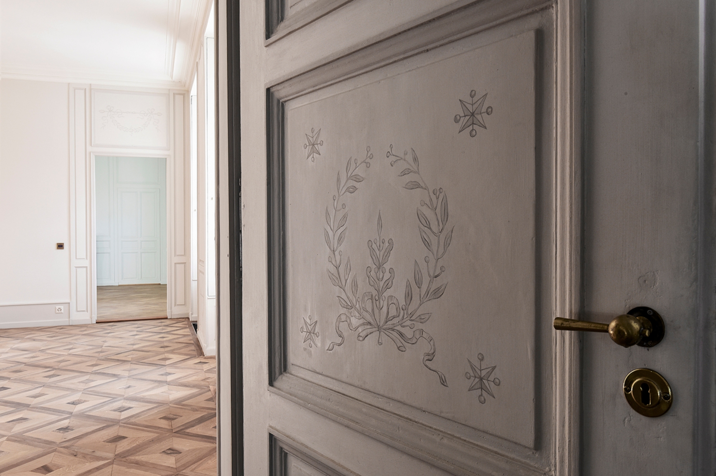
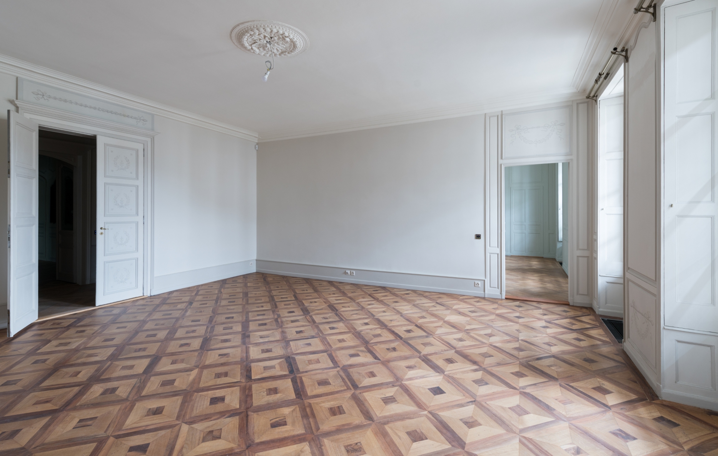
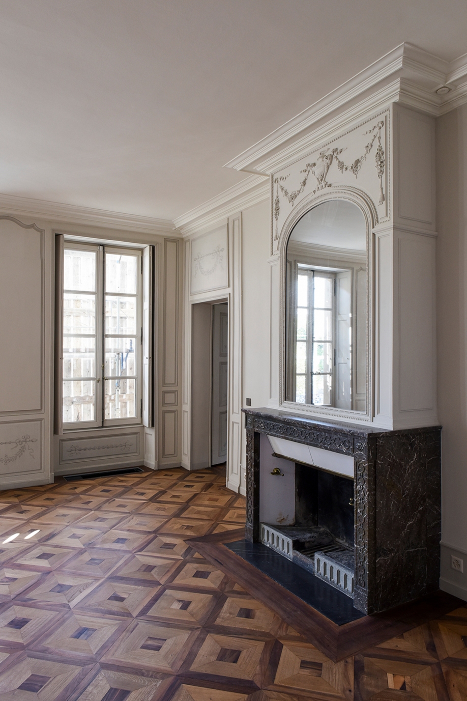
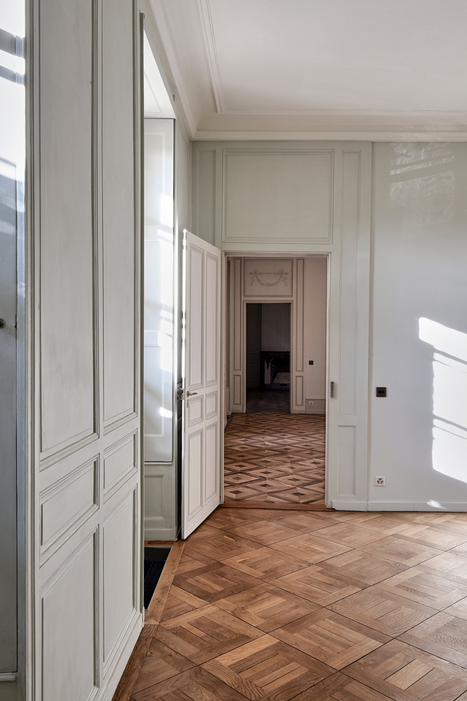
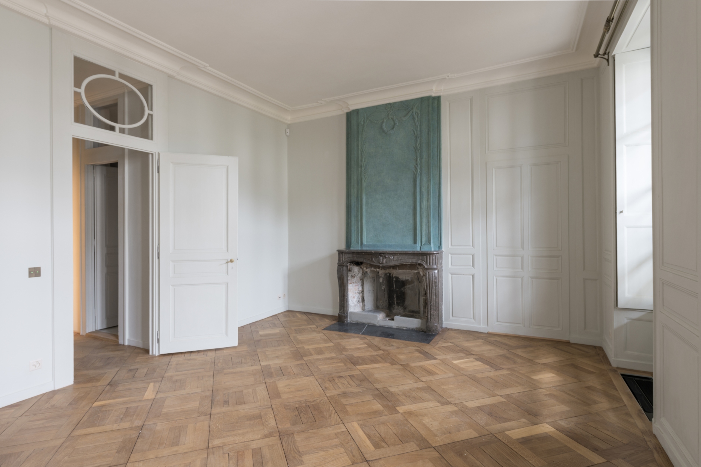
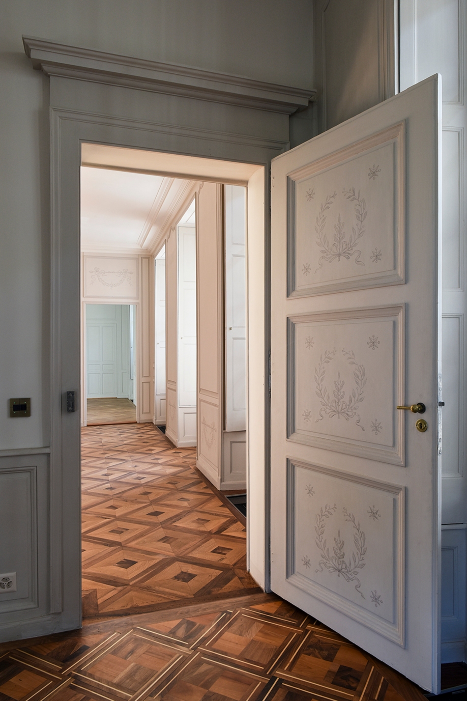
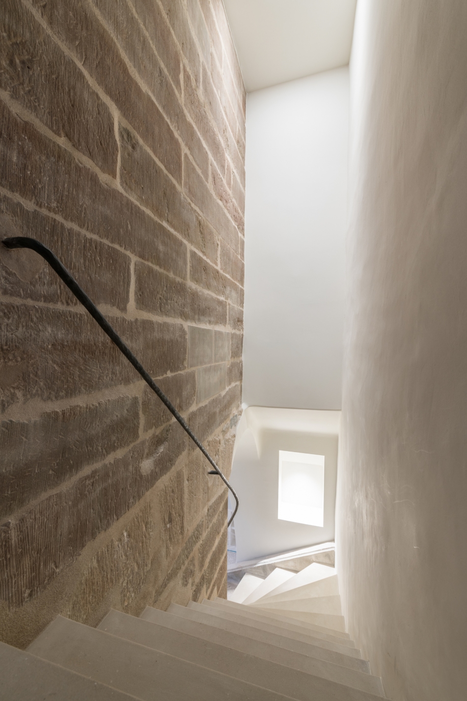
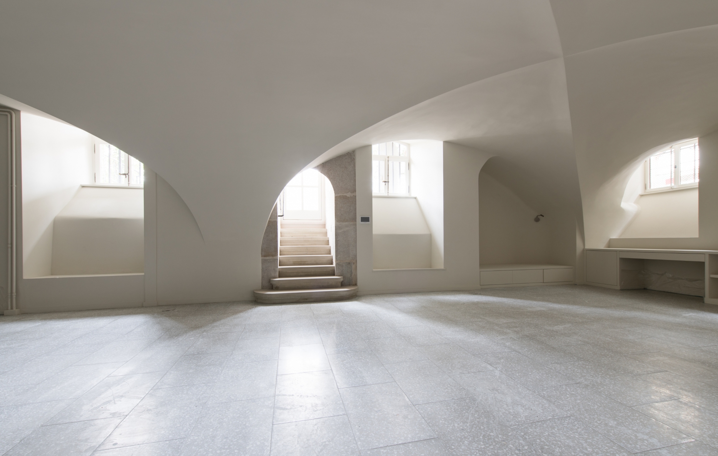
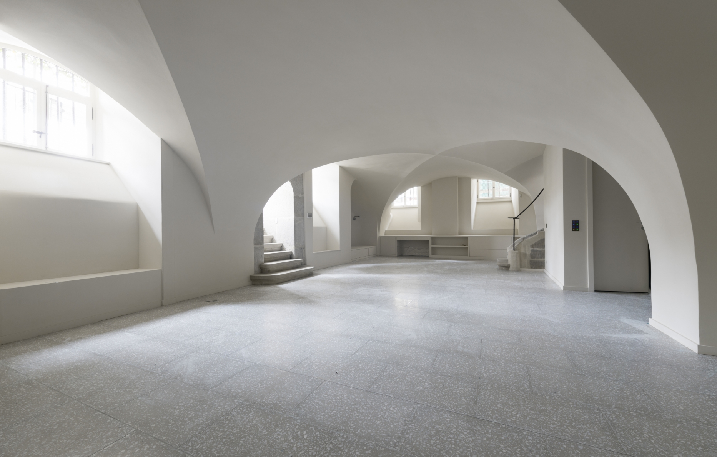
Historical document, Beauregard Street in 1965
© Boissonnas, Geneva library
