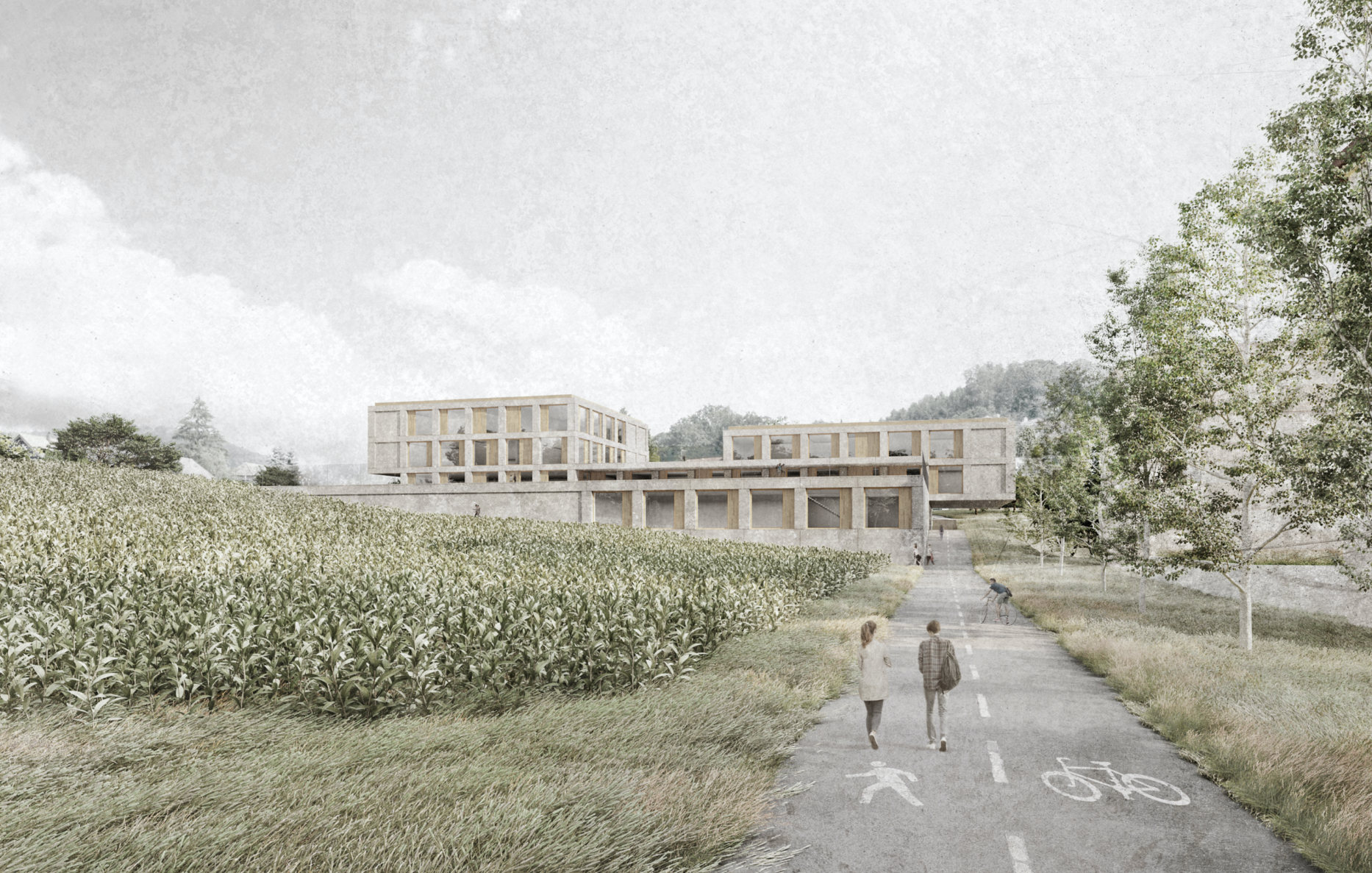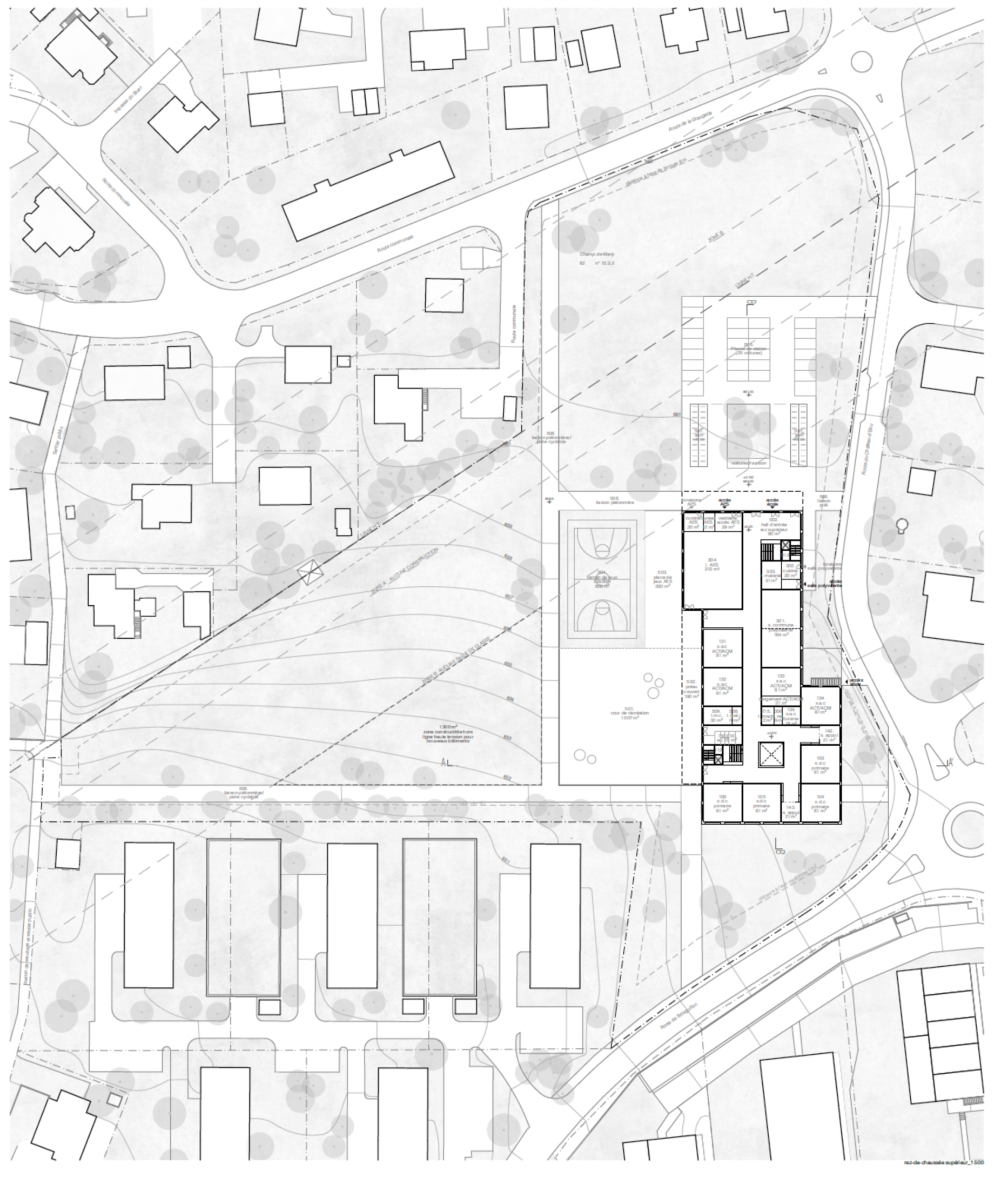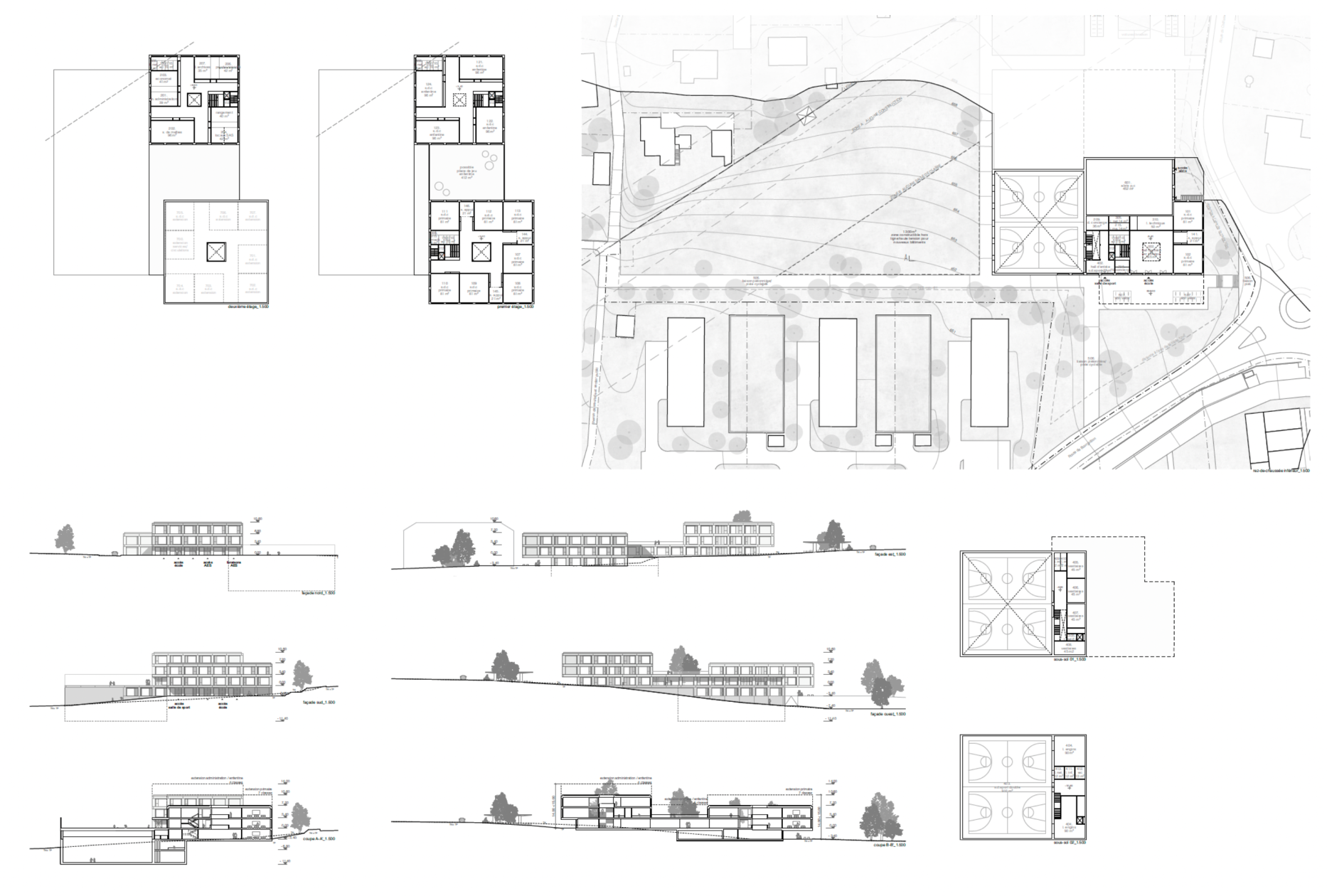SUSTAINABLE EDUCATION
Competition for a school
Layout and volume
The volumes have been implanted in order to respond to the junction that can be observed between two urban scales, while favouring public pedestrian connections. On the one hand, to the north, the volume takes advantage of the slope to minimise its relationship with the scale of the villas. This allows it to emerge to the south of the plot and thus take its place in a denser urban scale.
We then take advantage of this location to offer two distinct entrances to the building. The building front on the west side protects the playground from the road while taking advantage of the visual breakthrough towards the Fribourg landscape.
Access
The proposed layout and the resulting relationship with the urban context allow for a diversity of accesses to the project. This permeability optimises the functioning of each entity of the programme, which can be considered individually or as a whole. The kindergarten and the primary school each have a main access, located at the top and bottom of the plot, while being connected to each other.
The sports hall, the multi-purpose hall, and the space for extra-curricular activities each have an independent access. Several communications between the courtyards and the building complete this arrangement.
As for parking, the car park is located to the north of the project, as close as possible to the kindergarten, while bicycle parking is located on both sides of the site.
Program
The proposed volumetry optimises the legibility of the different programmatic spaces, while facilitating their connection. The 3 programmes are divided into 3 distinct volumes, forming a coherent whole. These volumes are linked by 2 ground floors, lower and upper, induced by the slope of the land, by the relationship to the urban context and by the different accesses proposed. The distribution of the programme by strata offers the possibility of proposing a separate recreation area for the youngest children on the upper level, in direct connection with the nursery school.
This difference in level between the volumes makes it possible to make the most of the orientation and maximises the quality of the natural lighting of the proposed spaces.
The volumetric distribution of the programme makes it possible to propose 4 potential extension strategies:
- The addition of a floor on the volume of the children's school / administration: 4 additional rooms.
- The addition of a floor on the primary school volume makes it possible to create 7 additional rooms.
- A third extension is also possible between the nursery school and primary school volumes, allowing for 4 additional rooms.
- Finally, our well thought-out layout leaves a building area of 1300m2 free for a future building.
Circulation
The circulation system implemented facilitates the understanding of the spaces, while optimising the flows. The longitudinal circulation on the ground floor connects the two main accesses to the building. From this horizontal space, the backbone of the project, each programmatic entity is accessible by vertical and transverse circulations.
This compartmental organisation allows for a differentiated time use of the project, according to specific needs. This choice of circulation anticipates and facilitates the links and connections of the future extension. On the upper floors, the rational use of the star system allows light to be guided into the heart of each of the volumes, by means of zenithal light wells.
Modulation / Prefabication
In order to offer a simple, economical and sustainable construction, we opted for a modular construction principle. The module is perfectly suited to a prefabrication system, with a view to saving resources, ease and speed of execution. It also allows for an optimal spatial relationship for each of the different spaces required for this programme.
The modular construction also reinforces the potential for future extension of the school, while offering a sober aesthetic, and thus a strong capacity for integration of the project in its context.



